When the setting is as dramatic as the windswept terrain of the Scottish Highlands, it’s best to leave interiors simple. Which is why, when tasked with saving an abandoned, century-old stone house in the Scottish countryside for conservationist/hotelier group Wildland (the same owners behind Killiehuntly and Glenfeshie Estate), Edinburgh-based architecture firm GRAS (founded by rising star Gunnar Groves-Raines, son of Nicolas Groves-Raines, the architect behind Killiehuntly) left the stone exterior intact but stripped the interiors. Now the rooms are “a series of finely detailed oak boxes” with oversized windows looking to the wilds outside. Kyle House—named for the shallow loch it overlooks—is available for stays, “tailor-made for two persons with extra beds for one to two small children.”
Take a look, then send an email to inquire about availability (there’s no online booking system—”we like to talk with you,” the hoteliers say).
Photography by Martin Kauffman via Kyle House.

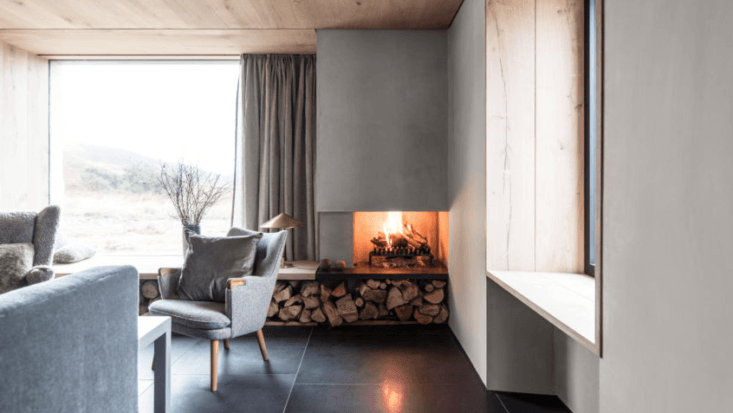


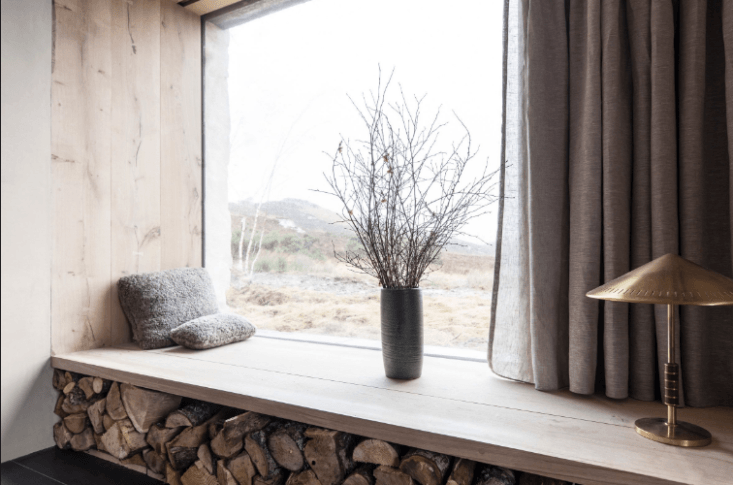
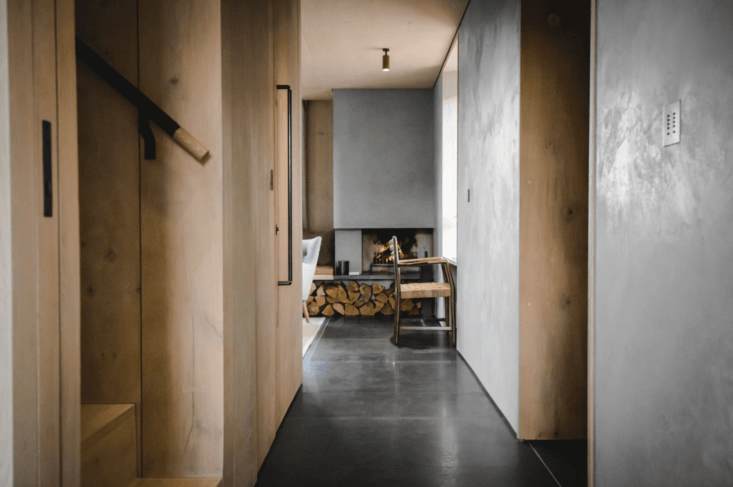





For more design-worthy places to stay in the wilds of Scotland, see:
- In Scotland, A Luxe Nature Retreat from a Danish Billionaire
- A Famous Filming Location, Available for Let: Glenfeshie Estate and Cottages in Scotland
- Lodgings Fit for the Royals: A Historic Hunting Lodge in Scotland, Revamped by Hauser & Wirth


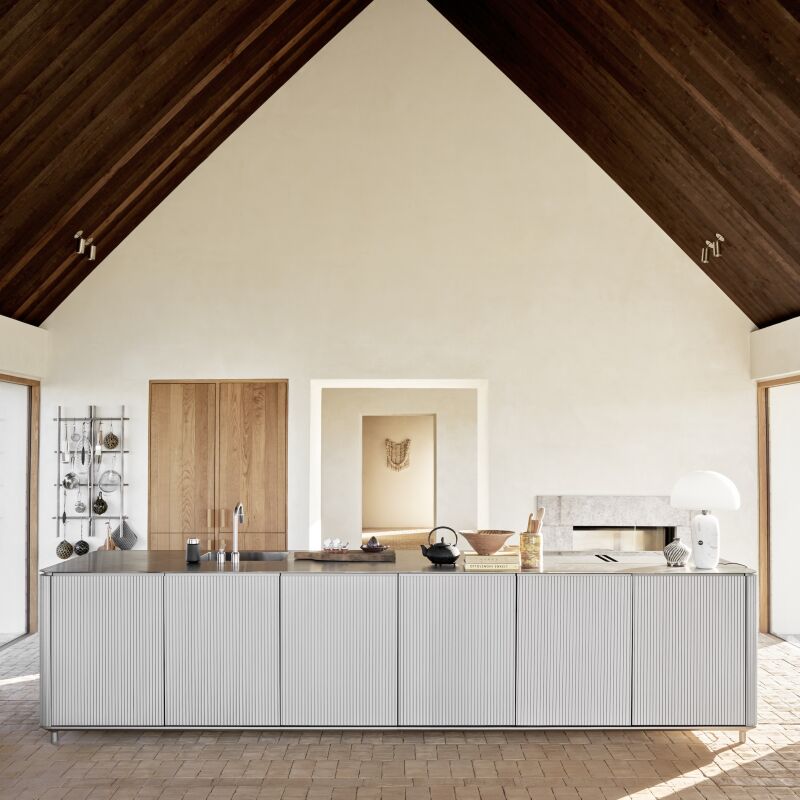
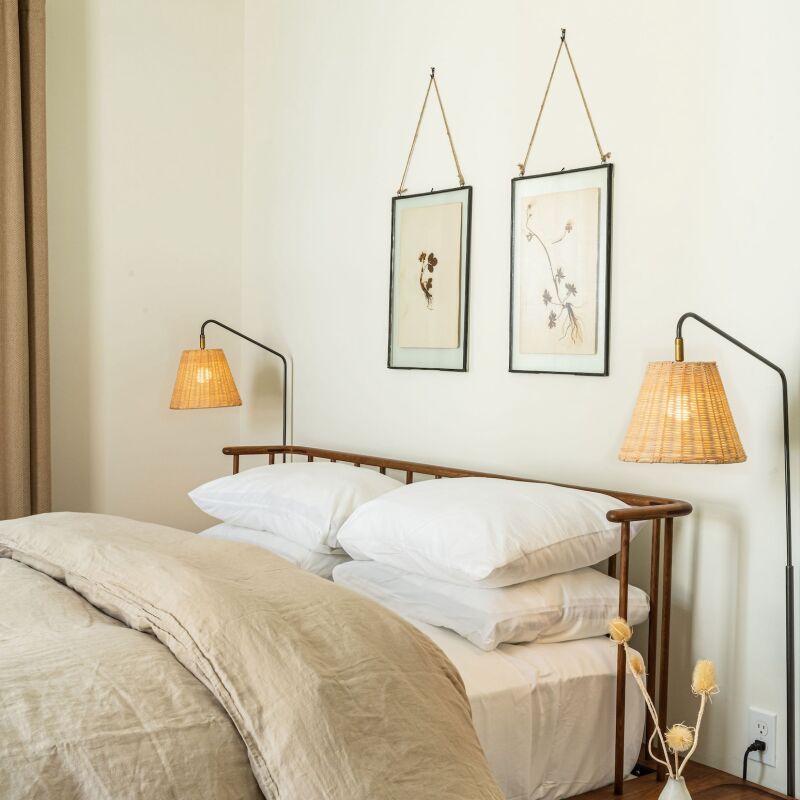
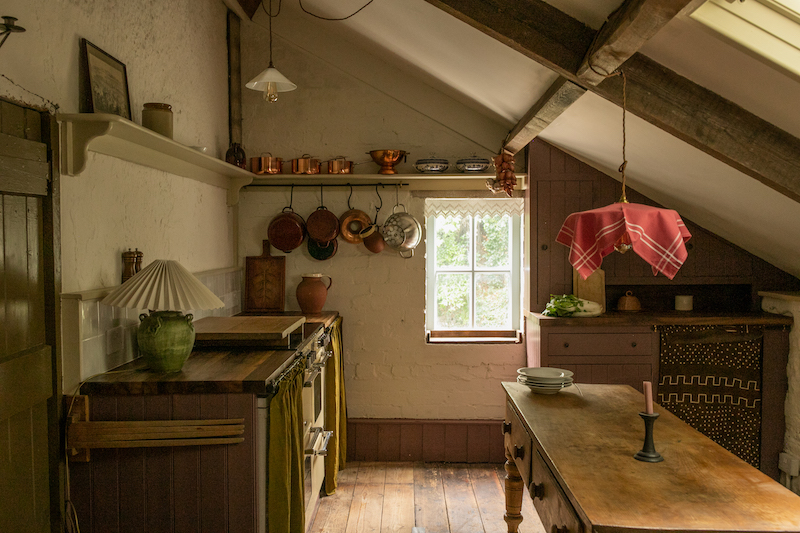




Have a Question or Comment About This Post?
Join the conversation