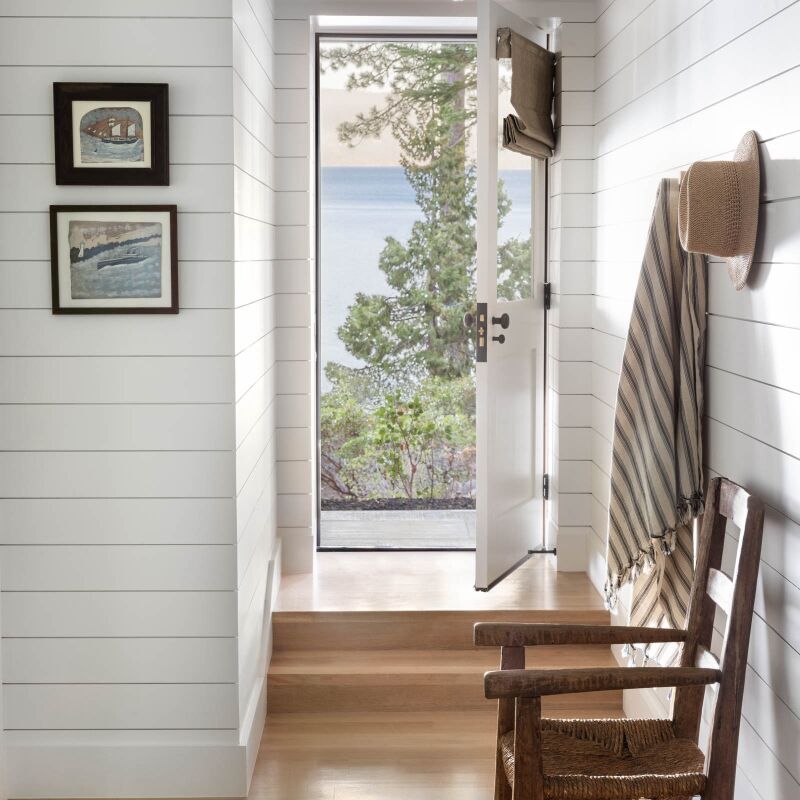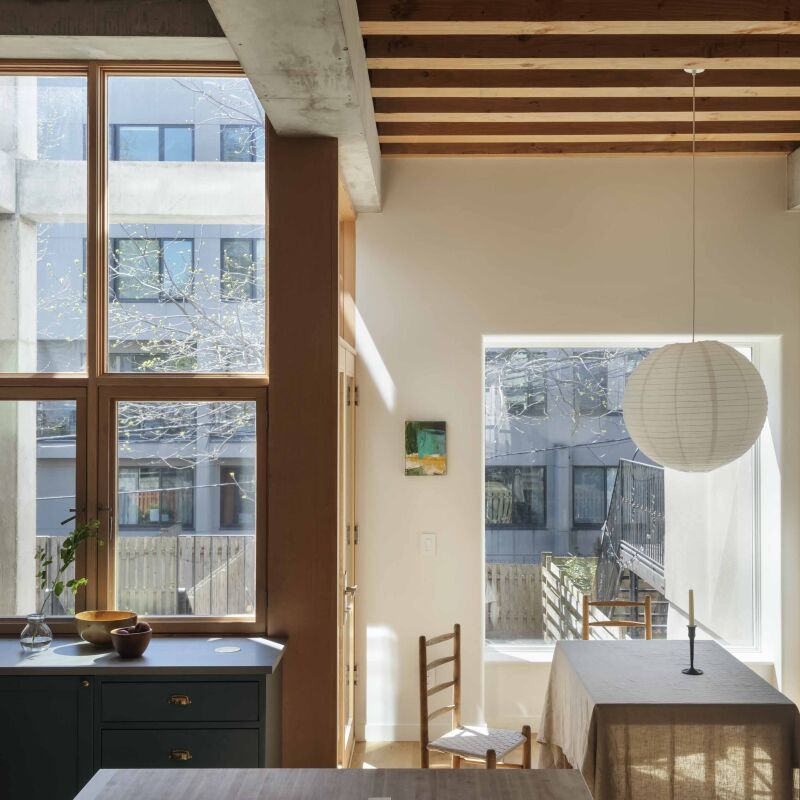Leanne Kilroy knows a good thing when she sees it. She fell hard for her future spouse, Eric Fulwiler, as a high school freshman in Newton, Massachusetts. “It is nuts to me that my husband was the 14-year-old with braces and a buzzcut that would pass me notes in math class!” she shares. “It especially weirds me out because we broke up for 13 years and I loved him so much the whole time—it seemed impossible that we would ever be together again.” Yet here they are today, happily married, living in a Victorian townhouse in London with three girls, an au pair, and a cat (and most recently, two Ukrainian refugees).
Clearly, Leanne has vision. As the founder of Good Bones, an online shop specializing in vintage and antique Scandinavian and mid-century pieces, she has an eye for spotting hidden treasures (a talent she shares with her dad, who owned ” the legendary but now-closed antiques shop on Beacon Hill in Boston, called Danish Country”). And as a designer, she loves nothing more than to remodel a space with potential (good bones, if you will).
Just take a look at her kitchen. When the couple purchased the home, “it was a boarding house, with a second kitchen upstairs and lots of chopped-up spaces, and it wasn’t in the best condition. The main kitchen was, quite literally, disgusting,” she tells us. Undaunted, Leanne sketched out plans for an extension involving Shaker cabinets and lots of skylights and windows (“the best way to describe what we were going for is a “Victorian orangerie”)—and trusted in her vision.
Here’s how it all came together.
Photography by Leanne Kilroy.










For more Kitchens of the Week, see:
- Kitchen of the Week: A Couple’s Summer Kitchen in a Former Lobster Shack
- Kitchen of the Week: A Furniture Designer and a Textile Artist Give Their Catskills Kitchen a New Coat of Paint
- Kitchen of the Week: A Furniture Designer and a Textile Artist Give Their Catskills Kitchen a New Coat of Paint




Have a Question or Comment About This Post?
Join the conversation