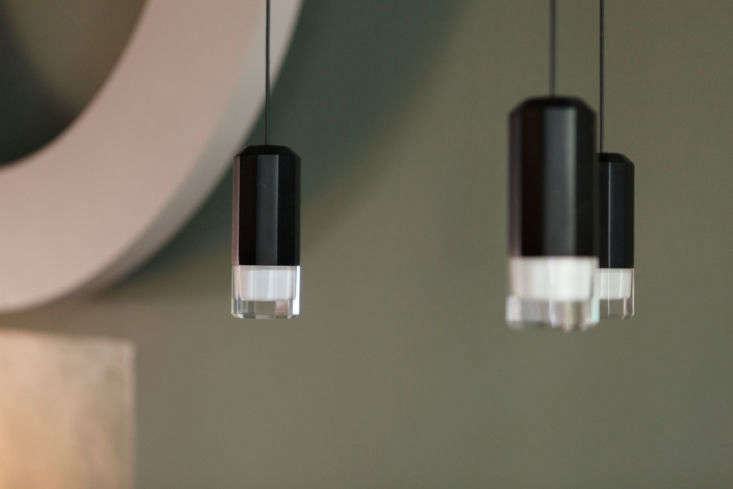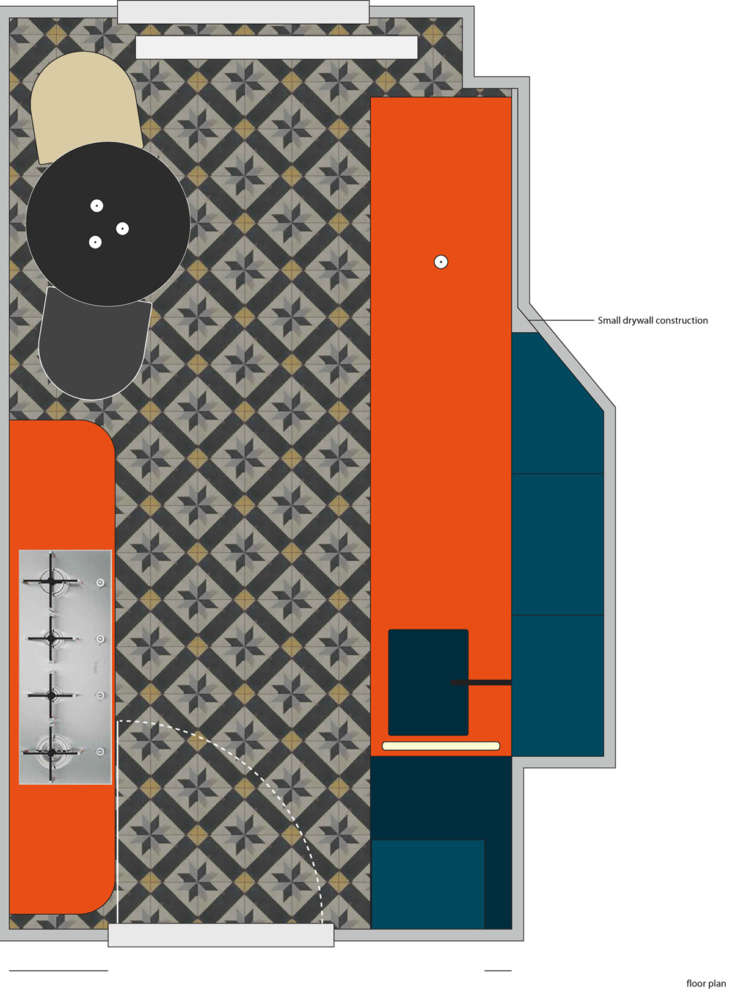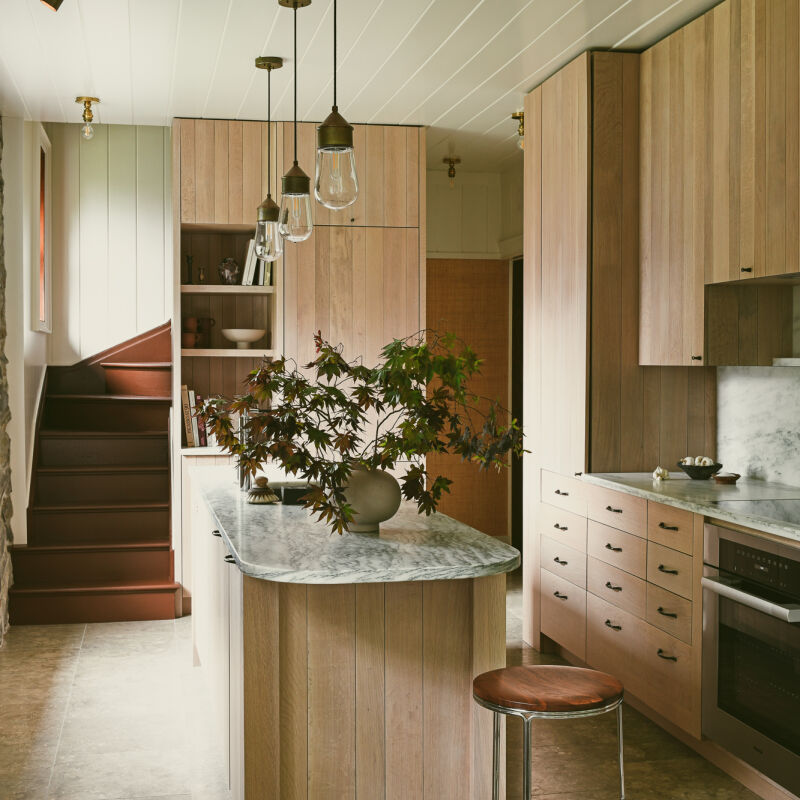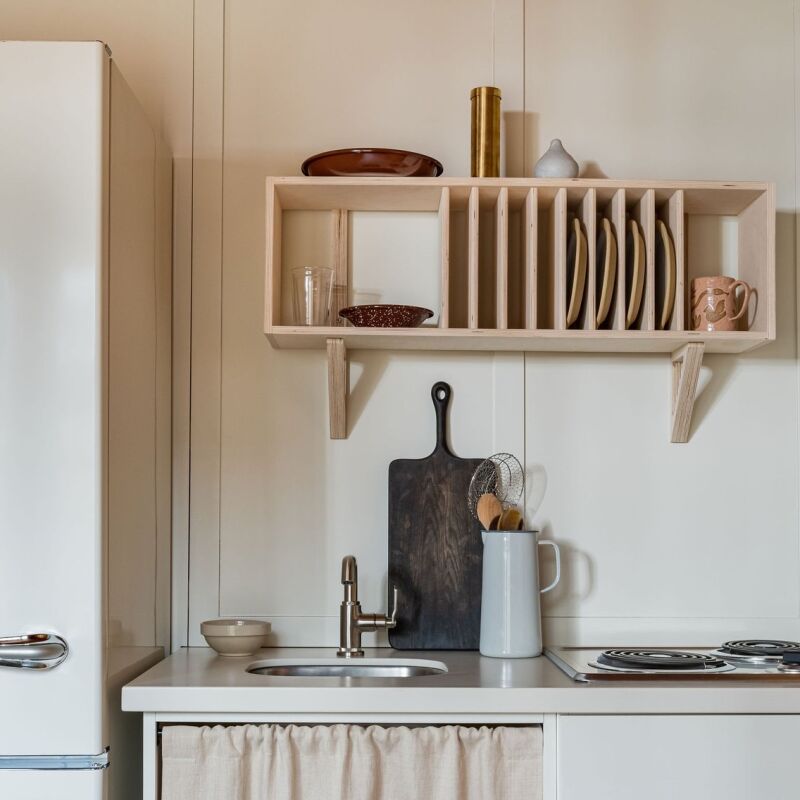Lea Korzeczek and Matthias Hiller of German design firm Studio Oink create serene spaces, first and foremost. For most of their clients, and for themselves admittedly, “serene” comes in the form of tonal white and washes of subdued pastel color—but not always. “We create spaces and atmospheres for our clients, not for us,” says Lea. “It’s important to first understand and identify our client’s taste and way of living.” Their latest renovation is for a Spaniard living in Frankfurt, Germany, and comes with a revelatory dose of saturated color. In an apartment last remodeled in the 1990s as an office space, the 100-square-foot kitchen “was just a kitchenette for the people working there,” says Lea. “Cluttered and full of edges and corners.” So the forgotten kitchen was transformed, with unexpected electric orange countertops, deep olive green, and cool blue cabinets with concealed storage—all illuminated with a custom circular wall light. Here’s a look.
Photography courtesy of Studio Oink.










Before


Floor Plans


For more from Studio Oink, see our posts:
- A Luminous, Euro-Style Row House in Washington, DC, Courtesy of Studio Oink
- Kitchen of the Week: A Poetic Apartment Kitchen by Studio Oink
- Earthly and Ethereal: An Apartment Makeover by Studio Oink
- 10 Design Ideas to Steal from an Über Creative Remodel by Studio Oink
N.B.: This post is an update; the original story ran on October 11, 2018.




Have a Question or Comment About This Post?
Join the conversation