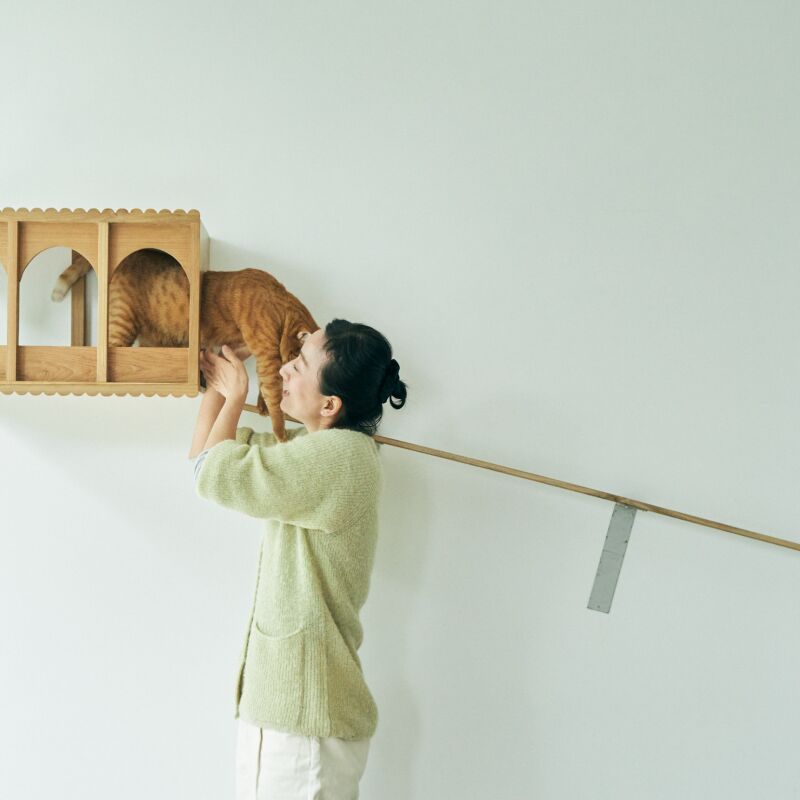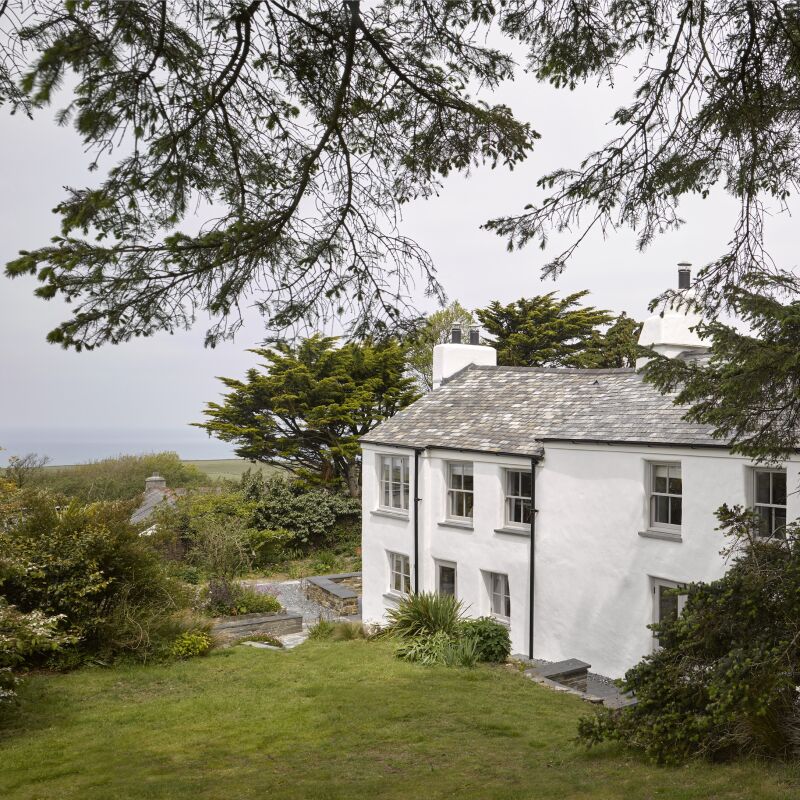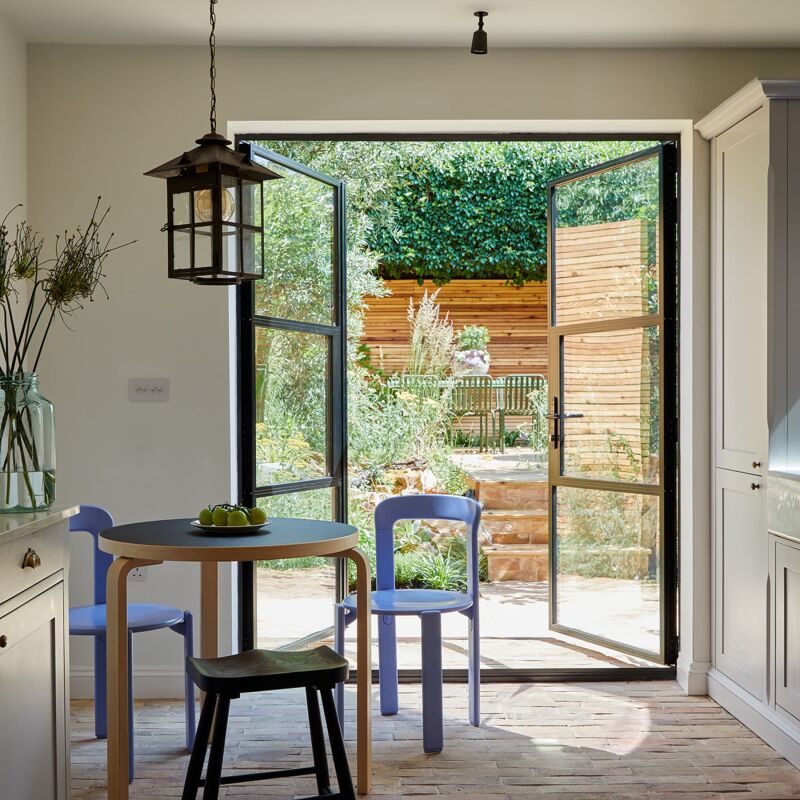Scrolling through Instagram during a chilly evening at home, I stopped on an image of a living room in unexpected hues, like something right out of Bemelman’s Bar. I’d later learn that the homeowner, Zoe, in describing her vision for the space, summed up our own yearnings of late: “Having lived in predominantly white spaces for the past few years, I found myself thirsty for color,” she said. “I wanted a space that was vibrant and uplifting.”
The four-story townhouse in Dalston, UK, belongs to Zoe, an actor, and Benedict, a cinematographer, who brought in London-based firm Bradley Van Der Straeten, and principally architect Jessica Williamson, to transform their newly purchased space. “Already knowing the clients well, we had the opportunity to view the house before they placed an offer,” the architects say. (They’d previously worked with Zoe on a renovation of her Hampstead apartment.) “This enabled us to provide some initial advice and ideas. We also knew that whatever we were going to embark on together was going to be fun.”
Major changes came in the form of structure. The townhouse was divided into two separate dwellings: a flat on the first floor and a “family maisonette,” as the architects call it, occupying the top three floors, accessed only via a flight of external stairs. “What struck us about the building was its grand urban Brooklyn townhouse feel and the generous proportions of the main living areas and beautiful bay windows,” the architects say.
The brief from this creative pair was three-fold: join two homes into one, restore the stately bones of the top three floors, and inject lots—and lots—of color. “With Benedict being a cinematographer, his technical interest and knowledge meant we had to be on our A-game when it came to lighting and designing for natural daylight,” the team adds.
Let’s see how it turned out.
Photography by French and Tye, courtesy of Bradley Van Der Straeten.








“The yellows of the bathroom and rear reception are positioned on the south side of the house to make the most of the daylight and brightness,” the architects add. “You are always looking at the back of the house via a sunny frame.”





Note also the lightwell in the ceiling, created thanks to the small bump-out. “Influenced by one well-known mid-century Californian property, we liked the idea of rotating the direction of exposed structural timbers in the ceiling to create variation and rhythm in the ceiling,” the architects say.









N.B.: For more by Bradley Van Der Straeten, see our recent post: A Graphic Designer’s Redone Victorian, Where the Pantry Takes Center Stage.






Have a Question or Comment About This Post?
Join the conversation