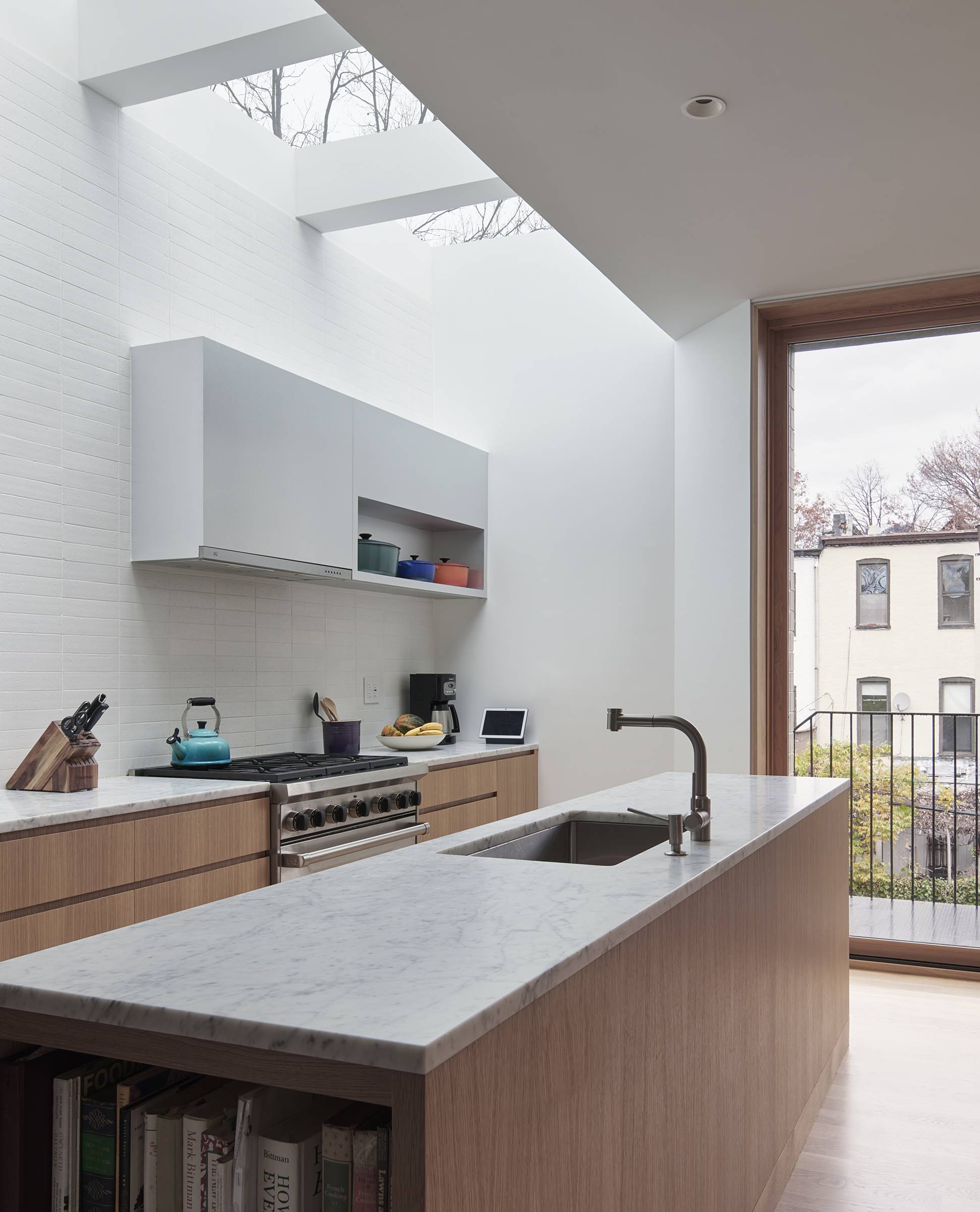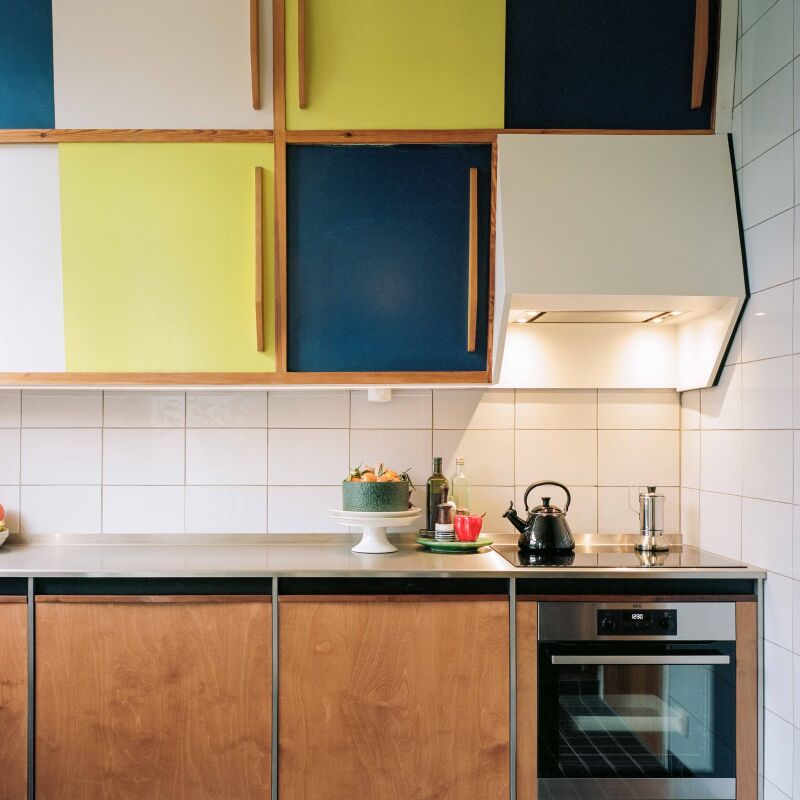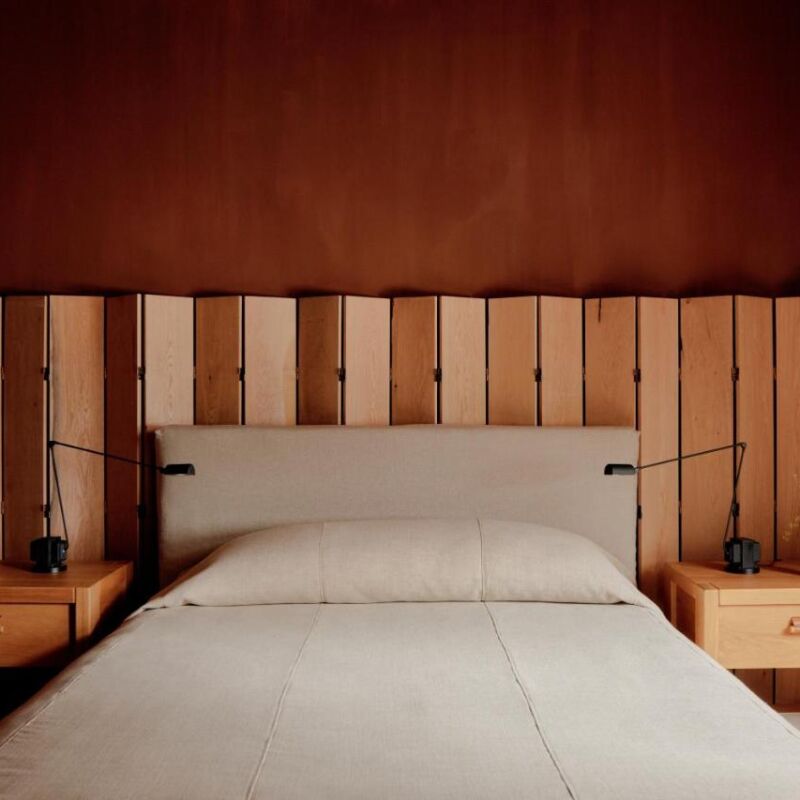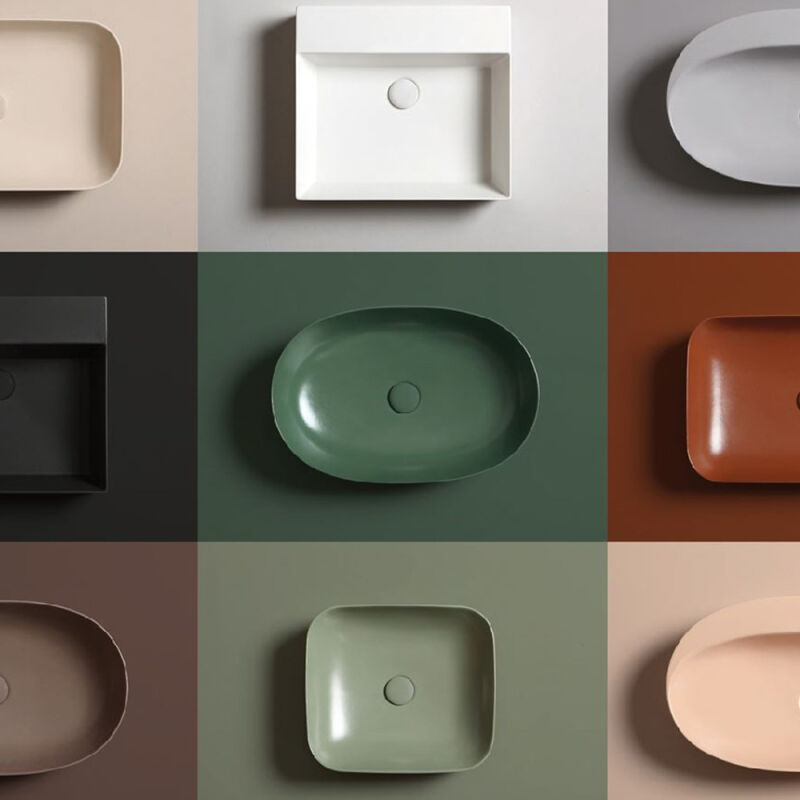It turns out you can go home again—it just might need a few tweaks.
Such was the case for this client who, as an adult, was moving his own family into his childhood home in Park Slope. The problem was that the existing row house was dark, and the client envisioned interiors that were open and bright. It was also exceedingly narrow: At 16 feet wide, it was crossable in a few brisk strides, not exactly spacious for a family.
Enter the fittingly named Brooklyn-based firm L/AND/A Architecture (the “L” and “A” stands for “Light and Air”), who seemed preternaturally suited to the task. Rather than try to radically retrofit the space within its existing confines, founder Shane Neufeld, a painter turned architect, designed a box-shaped steel and brick addition off the back of the first and second floors of the row house to expand the living space. Of particular note in the design are several “apertures” with views to the outdoors as well as a generous skylight that pours sunlight into the kitchen and offers glimpses of the sky. The kitchen is positioned on the second floor of the extension, cleverly sandwiched between the kids’ spaces on the top floor of the row house and the parents’ bedroom on the garden level of the extension—a common-area buffer zone.
Join us for a closer look at the new cook space, with clean lines, light, and storage aplenty:
Photography by Kevin Kunstadt.

Neufeld designed the space with concealed storage on both sides—minimizing the need for upper cabinets and clutter in the cook space—as well as a built-in bench closest to the window, for eating and gathering. The custom cabinets are made from white oak, and the countertops are Carrara marble (“3 cm thick,” Neufeld says).



A Louis Poulsen pendant and Saarinen dining table complete the corner.



More stories of going home again:
- Hygge in Ohio: An Architect’s Scandi-Inspired Off-the-Grid Hut
- The New Starter House? An Architect Designs a Home That Can Move With Its Owners
- A Multigenerational Family’s Cabin Retreat, Unchanged by Time







Have a Question or Comment About This Post?
Join the conversation