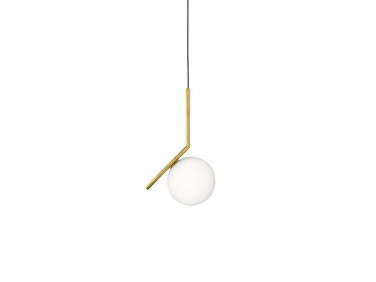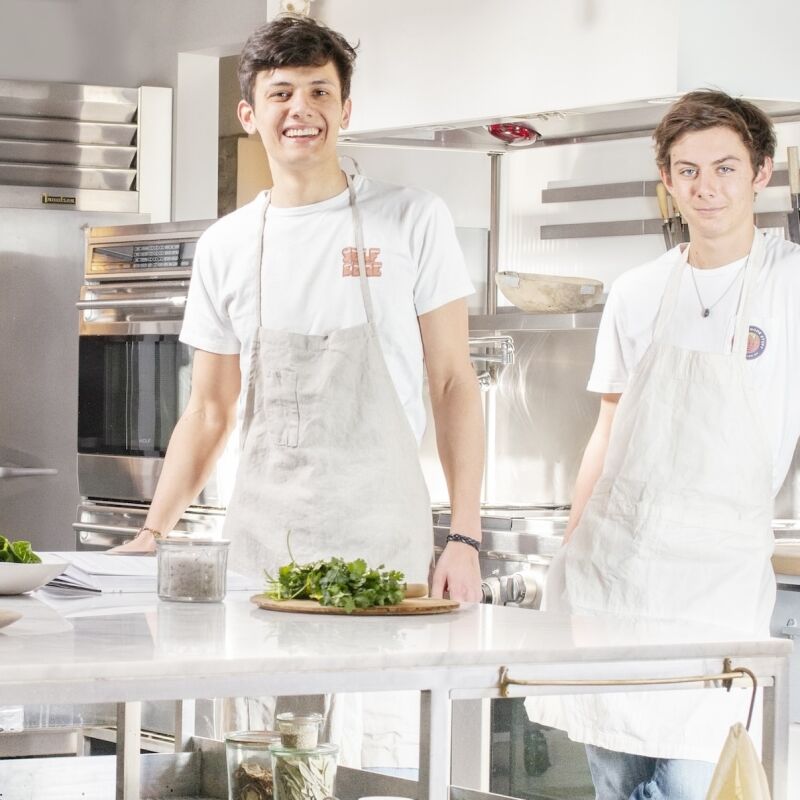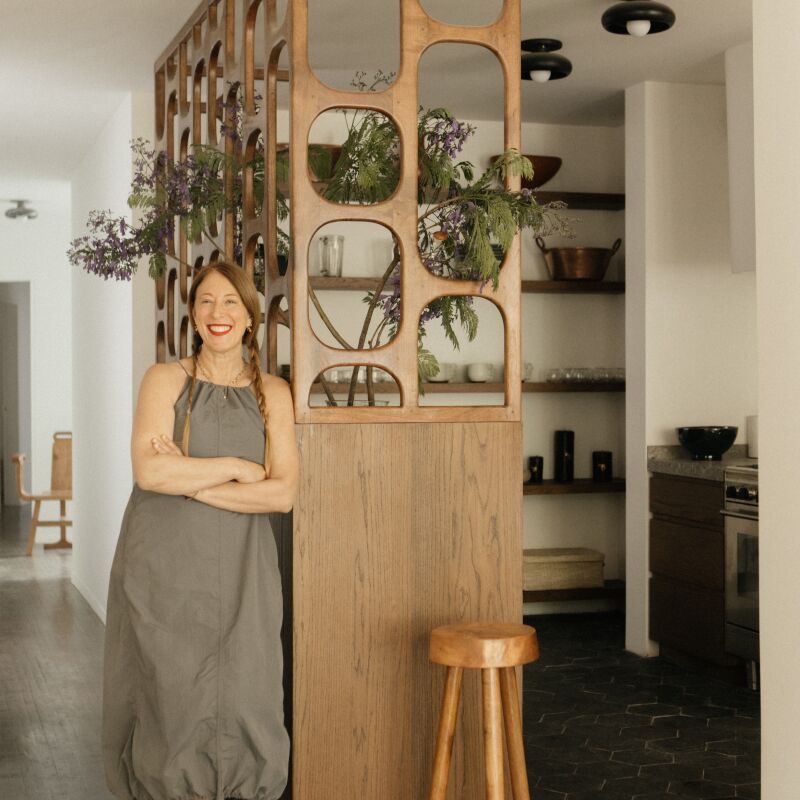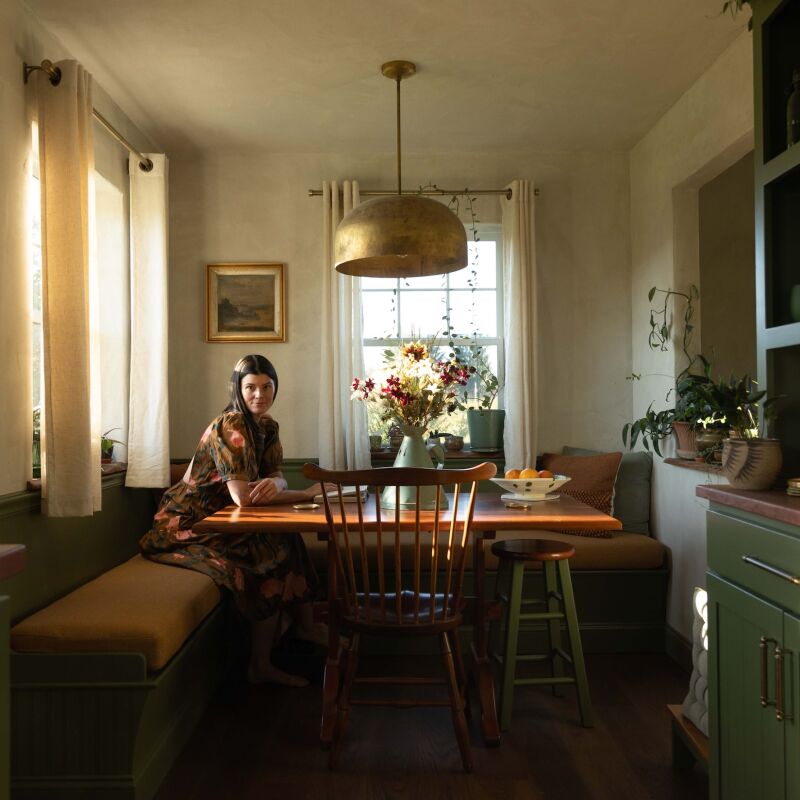Currently admiring: a kitchen remodel in the Los Feliz hills. The 1920s Spanish-style house is owned by a newly married young couple—both professional creatives—and has dramatic views of Griffith Park and its famed observatory. When the couple bought the house, they realized the kitchen needed immediate attention: It was dark and cramped, and had been subjected to unfortunate 1990s “French country” improvements. Though the homeowners love to cook together, they struggled to find enough counter space for two chefs, and—true-to-form for a hundred-year-old house—the dining room was dark and isolated, separated from the kitchen by a wall.
Though they knew their personal styles well, the couple needed help, so they turned to Tamar Barnoon, an interior designer with a background in set design, to lead the overhaul. The three were highly collaborative, and resolved to brighten the space, aiming for a look they call “modern Spanish.” Walls came down—as did the oppressive overhead cabinets—and Barnoon added windows to let the light and views in. To retain a Spanish feel, she used dark colors on the ceiling and floor to frame the otherwise light-filled room: the original Spanish-style ceiling beams were stained dark to match their original 1920s color, and a near-black basalt floor sets an inky foundation. Join us for a closer look.
Photography by and courtesy of Laure Joliet.










Before


See more kitchen transformations in:
- Kitchen of the Week: A Something Old, Something New Kitchen in Brooklyn
- Kitchen of the Week: Frama Copenhagen’s Studio Kitchen
- Kitchen of the Week: Blackened Steel, Bohemian Style
Frequently asked questions
What is the Kitchen of the Week?
The Kitchen of the Week is a weekly feature in Remodelista that showcases a beautifully designed kitchen space.
Where is the Kitchen of the Week located?
The Kitchen of the Week featured here is located in Los Feliz, California.
What is the design approach for this kitchen?
The design approach for this kitchen is to create a modern Spanish aesthetic through the use of contrasting dark and light wood tones.
Who is the designer behind this kitchen?
Designed by Simo Design, a Los Angeles-based architecture and design firm.
What kind of wood was used in the cabinetry?
The cabinetry is made of rift-cut oak, stained in a custom dark shade, and finished with a matte lacquer.
What type of countertop material was used in this kitchen?
The countertops are made of honed Statuario marble, chosen for its durability and classic look.
What is the inspiration behind the kitchen's tile backsplash?
Simo Design drew inspiration from Spanish tile patterns for the kitchen's handmade ceramic tile backsplash.
What kind of lighting is used in this kitchen?
Low-profile LED task lighting is installed under the cabinetry and recessed ceiling lights are used for general overhead illumination.
Was any existing structure of the kitchen reused in the remodel process?
Yes, Simo Design chose to reuse the existing kitchen's footprint and layout to maximize functionality and reduce costs.
What is the budget for this kitchen remodel?
The exact budget for this kitchen remodel is not disclosed, but it is mentioned that the design team chose to splurge on high-quality finishes and appliances while keeping the overall footprint and layout in place to stay within budget.






Have a Question or Comment About This Post?
Join the conversation