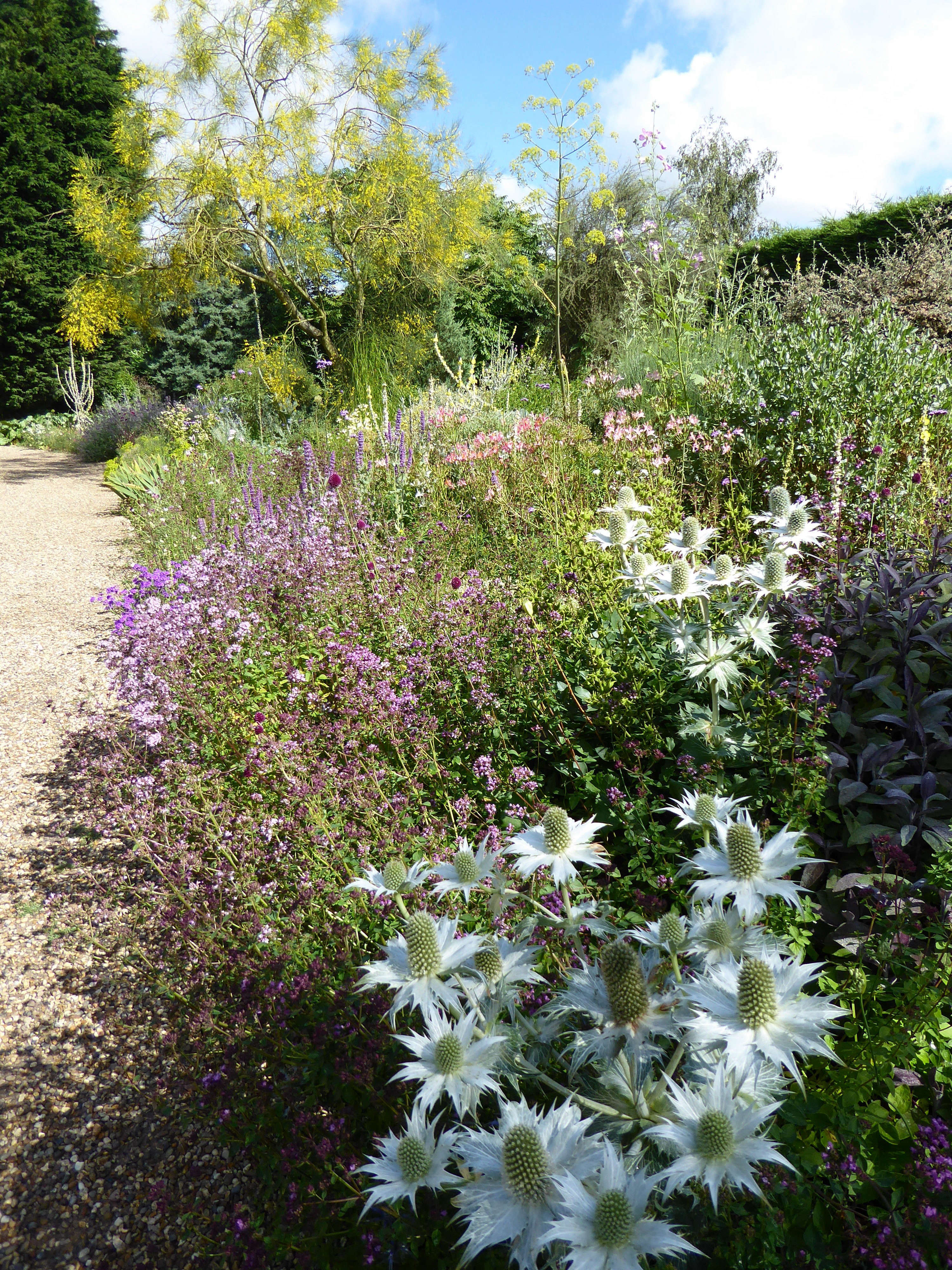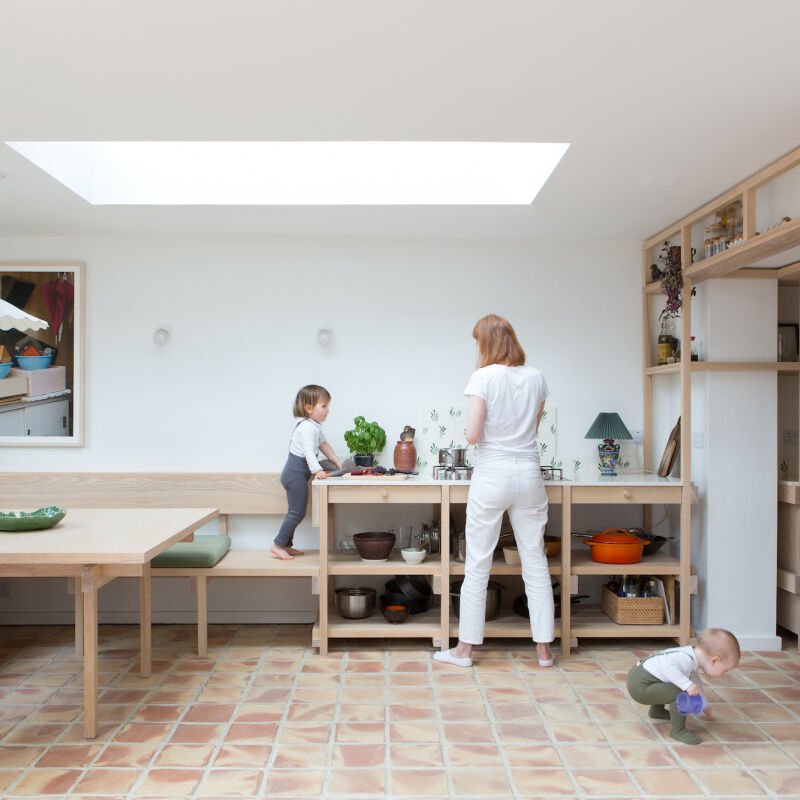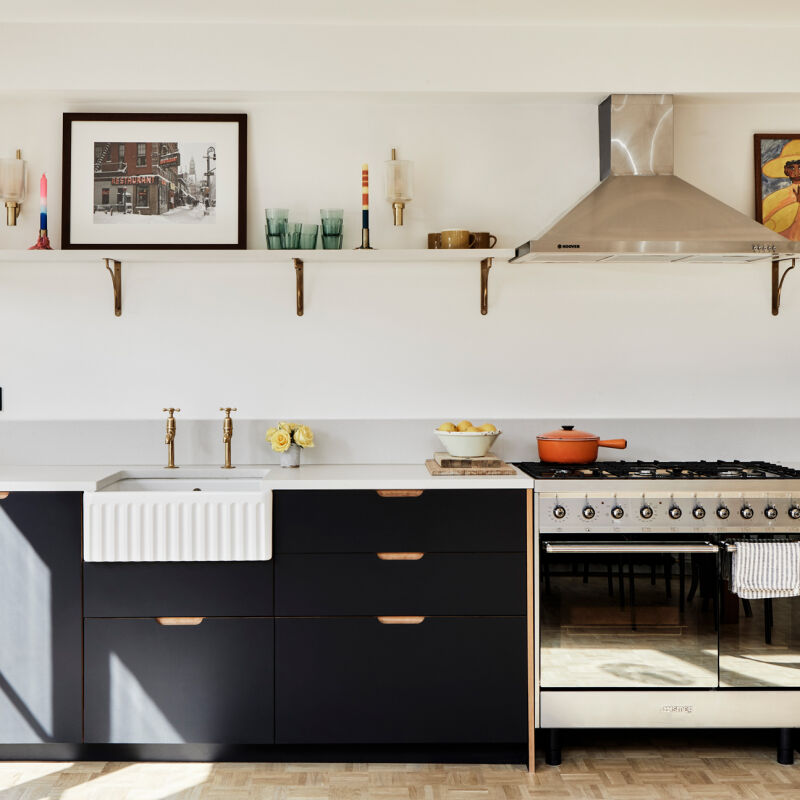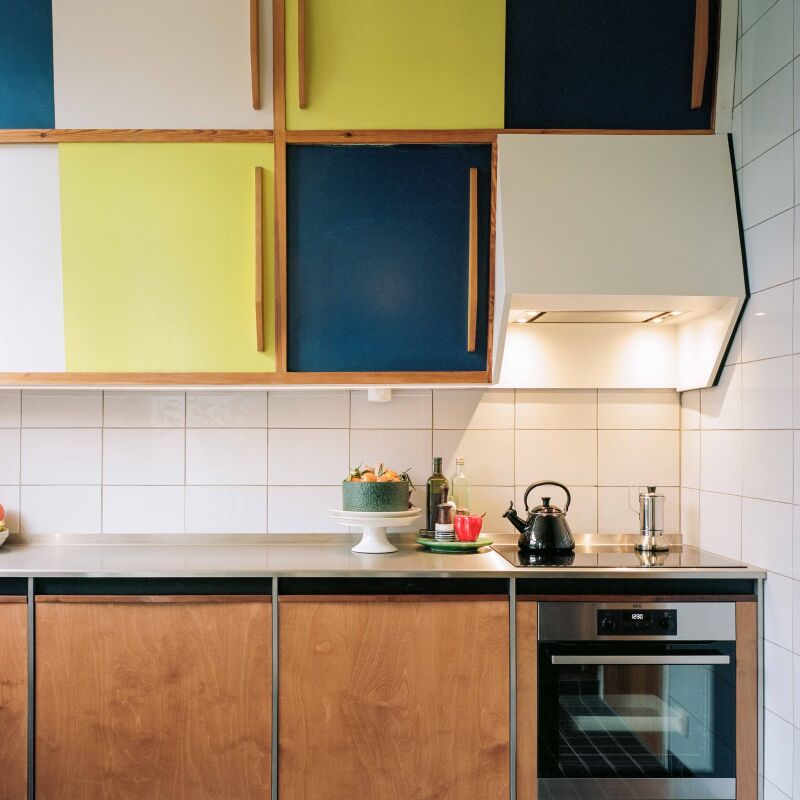Designer Christina Zamora had 1,000 square feet to work with when she turned a circa 1920 converted schoolhouse loft in west Oakland, California, into a live/work HQ for herself, her wife and business partner Cathy Lo, and their two cats. She capitalized on 18-foot ceilings, exposed concrete walls, and a bank of steel loft windows to anchor the newly milled white oak kitchen, which she filled out with vintage furniture, houseplants, and an extensive collection of Heath Ceramics (Zamora was the head designer there for years). The personality of the pair—both creatives who run design atelier Brave Matter—shines through; let’s take a look.
Photography by and courtesy of Jeffery Cross.


An integrated plywood storage box behind the kitchen sink keeps the countertop clear of clutter; it closes partially with sliding smoked glass doors. All the millwork was done by an old college friend who moonlights as a carpenter on the weekends.

Zamora and Lo wanted the kitchen island to feel like a piece of furniture: “floating and open, as opposed to blocking one space from the other.”



The custom drawer pulls are unfinished stainless steel, and the back countertop is a single sheet of white Corian with an integrated backsplash lip.











Have a Question or Comment About This Post?
Join the conversation