Most kids’ rooms are stopgap affairs: basic-at-best overrun by toys and stuffed animals. After all, childhood is brief. Or is it? The parents of the siblings who occupy this compact suite in a 1905 NYC building (a converted sewing factory) decided it was worth investing in quarters their kids, now ages three and five, can share for years to come.
A while back, the team at Workstead had overhauled the family’s living room and master bedroom. When the couple had their second child, they called back the firm to upgrade the 450-square-foot kids’ bedroom and bath. The mandate: ample storage, a desk to grow into, and room to play.
Photography by Matthew Williams, courtesy of Workstead.

Cherry plywood was selected to work with the existing wooden elements including the door and frame with a fluted glass transom.

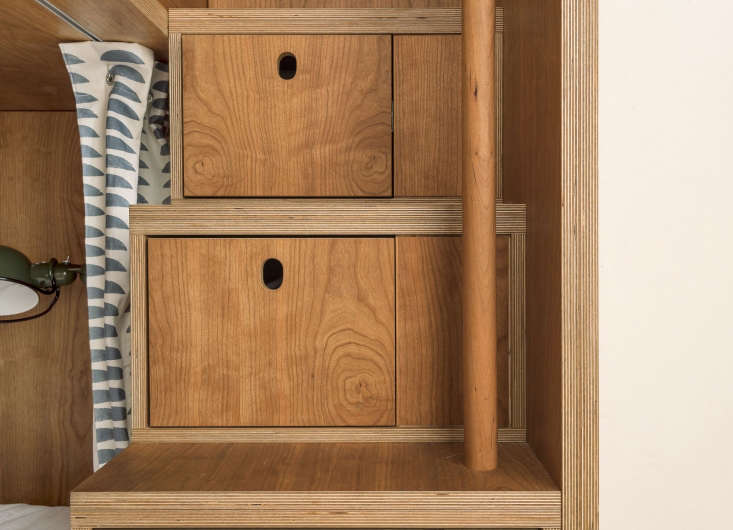

The lighting is both playful and classic: that’s the Studioilse W084t2 Task Light on the desk and the bunks have olive Jielde Wall Sconces.



“We decided to go with no cut tiles, which means every tile had to be meticulously laid out to fit perfectly within the layout,” Lynch tells us. “We moved the sink to line up with the tub, which allowed for deeper storage for the medicine cabinet and toiletry drawers below.” A trio of niches on the tub wall also provide valuable storage.


Before

After

Go to Children’s Rooms to explore more, including:
- DIY: The Stenciled Kid’s Room, Boreal Forest Edition
- Steal This Look: His and Hers, Mid-Century-Inspired Kids’ Bedrooms
- Bedtime Stories: Playful Children’s Furniture from Italy
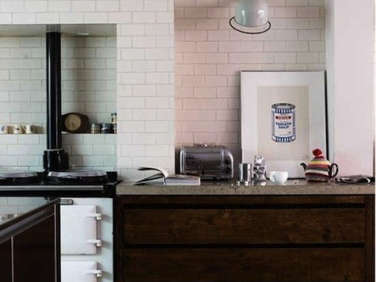
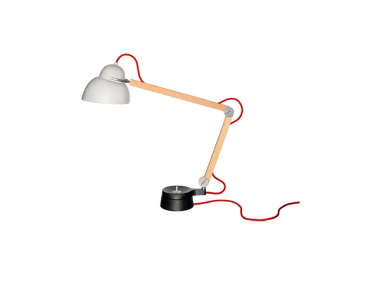
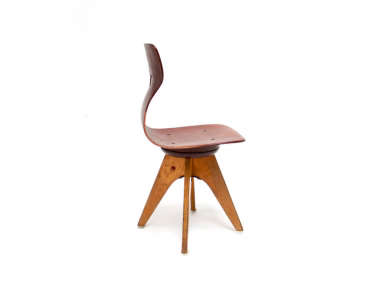
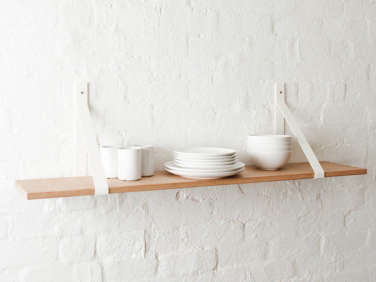
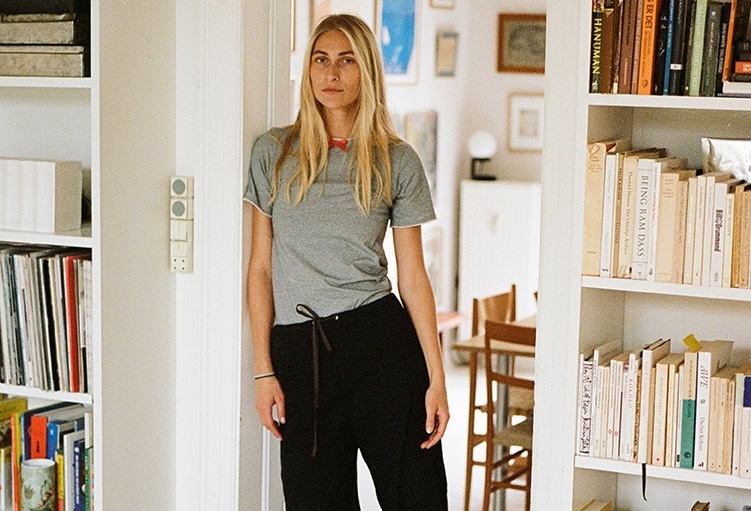

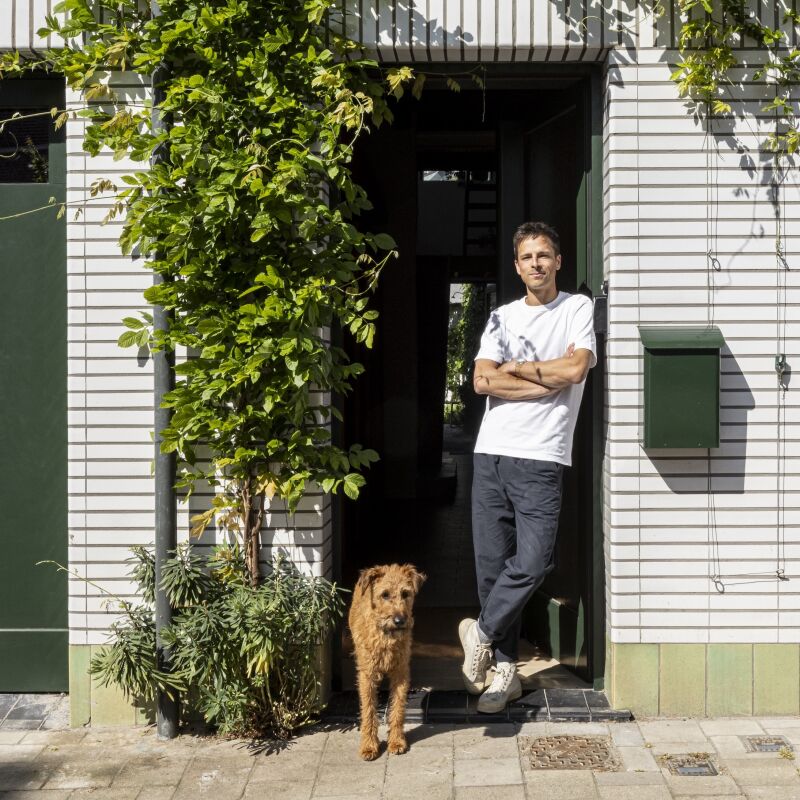


Have a Question or Comment About This Post?
Join the conversation