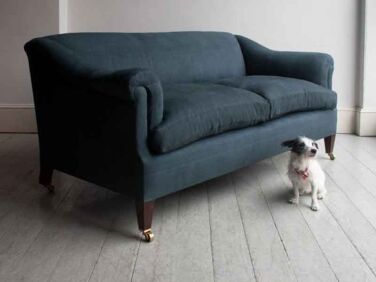The London home of artists James Russell and Hannah Plumb recently caught our eye—but by the time we caught up with them, they had decided, as they put it, “it was farm time” and sold their mid-19th century cottage via Inigo. (The couple have since relocated to rural Shropshire with their toddler, Walter.) Luckily, they were still keen to share the story of their Stockwell home—a tale of slow discovery and happenstance. Let’s take a look around.
Photography by Mark Fox for Inigo.

The couple—who are work as well as life partners—bought the house on Stockwell Green in 2007 from a famous concert pianist who wasn’t shy of bold shades. (The front room, where he practiced at his baby grand, was painted cerise pink.) At the time, Hannah and James had just about managed to scrape together the deposit for the house. Very little was left over to address the long list of necessary repairs.

Whilst their studio in nearby Camberwell became established, their home remained largely unchanged save for a few key structural alterations. The floor in the living room had an unhealthy sag (something to do with that piano, perhaps), so the boards were lifted and their supporting brick piers rebuilt. Outside, the render was hastily patched up and the coping stones replaced. “We knew less ourselves about old buildings at that time,” James reflects. “Although we always knew that a much deeper renovation needed to be done.”
That time came 13 years later, when they had accumulated both the funds and the knowledge necessary to start from scratch. The building was taken back to its bare bones and carefully rebuilt using breathable lime render. In the living room, the rotten ceilings were removed and not replaced. “That came down and we decided not to put it back up,” explains Hannah, who reveled in the process of discovery. “We liked having that little extra bit of height and exposing the ribcage of the building.”

Similarly, below their feet, the floorboards in the living room were replaced with reclaimed drying boards from a Staffordshire pottery. These didn’t always stretch to the required length, but again, the couple made a virtue of this quirk, laying the boards both vertically and horizontally along their brick supports. “They do feel as though they’ve always been there,” Hannah remarks. “They feel right, which is something that is often hard to explain.”



“Early on in the project, Hannah called me into one of the bedrooms to show me what she’d found at the back of a built-in cupboard,” James recalls. “Deep, deep in a cupboard, she’d found a putty color on the woodwork, and we essentially used that as our main palette.” Inside and out, the walls are painted in the same bespoke warm white (apart from the kitchen, which is a notch lighter). “We took a chip of the paint to Patrick Baty from Papers and Paints, and he gave us the magic recipe we needed, which we translated into lime paint. It’s such a great color to live with,” says Hannah.

On the wall above the dining bench, a spoon strapped to the end of a stick is delicately mounted to the wall. The couple found it discarded in a barn during their search for their next property. As James explains, they later found out that this peculiar object recalls a parable about heaven and hell: “You’re at the most incredible banquet you can imagine, but you’ve only been given these incredibly long forks, spoons, and knives, which makes it impossible to feed yourself. The only way to enjoy the food is to reach across the table and feed each other.” The stick-spoon is now Hannah’s most treasured possession.


The kitchen is freestanding and, in a sense, “made itself.” Everything slots neatly together, fitting almost to the millimeter. Like the Jotul, their 1950s oven (an eBay purchase) is built like an old car: “Beautiful, straightforward, easy to take apart and clean.” It has travelled with them to Milan Design Week so they could serve tea and cakes to those visiting their exhibition stand.


In the two bedrooms, clothes are stowed in the original built-in cupboards, the only surviving original feature of the house. The windows have been dressed with Japanese Boro textiles: “centuries-old mattress covers sourced from lovely Su Mason.” The “posh net curtains” are from de La Cuona.

Throughout their (now former) home, a kind of archeological unearthing of happy coincidences and discoveries has conspired to create a sense of “rightness.” That’s not to say the process was effortless, James hastens to add. The couple are used to working on projects with clear briefs and immovable deadlines; this very personal project came with neither. “Sometimes we thought; ‘Oh my goodness, we just need to make some decisions!’” says James. It looks to us that they made all the right ones.





Have a Question or Comment About This Post?
Join the conversation