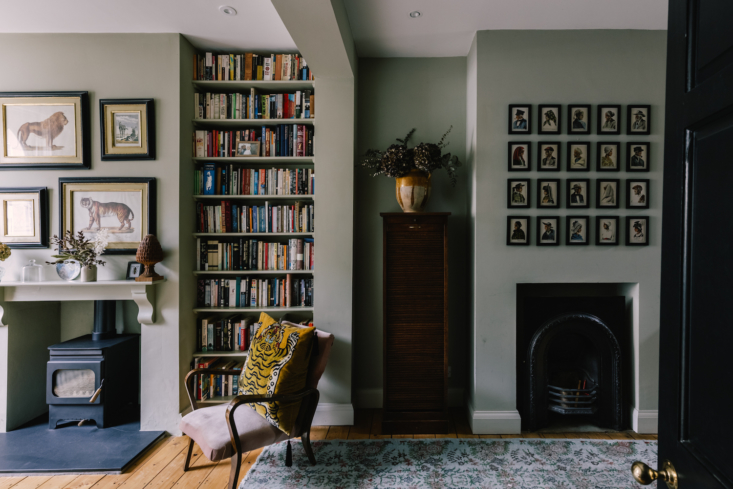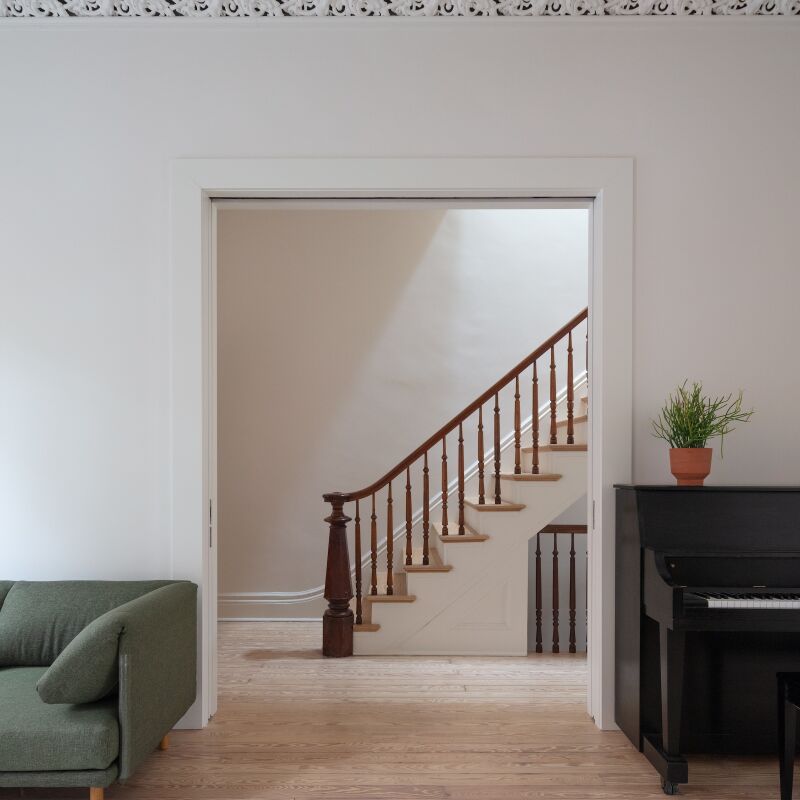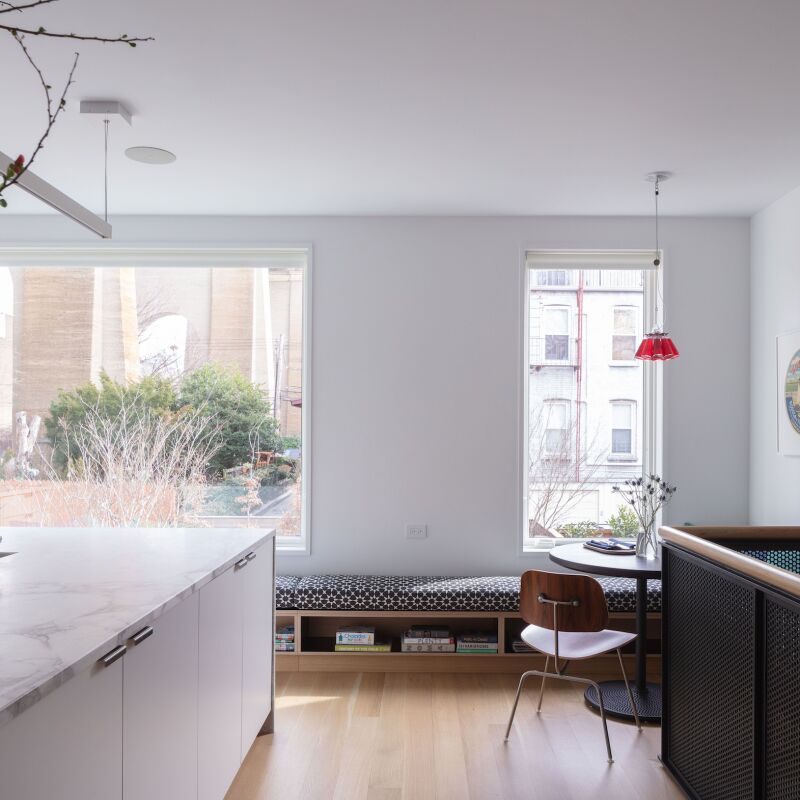By now, our fondness for The Modern House, the UK real estate agency that seems to have no shortage of enviable listings, has been well-documented (for a sampling of recent posts we’ve written that originated from their site, go here, here, and here). So we were intrigued when their team sent word of a new venture, an offshoot that specializes in historic homes across Britain.
Inigo, named after the 17th-century English architect and designer Inigo Jones (a “self-taught genius who kick-started a golden age of home design,” according to the site), launched just last week. Among the grand Victorians, Tudors, and Edwardians listed was a more modest two-bedroom townhouse in East London that thoroughly charmed us.
Scroll down to take a tour of the small home, which, as it turns out, is owned by a designer, Jen Pelzig (of Parsnip Design), and her husband, Jack.
Photography courtesy of Inigo.













For the listing on Inigo, go here.
For more British interiors, see:
- A Composed Life: A Rarefied London Townhouse Remodel by Jonathan Tuckey Design
- A Rehabbed London Maisonette from a Newly Minted Designer, High/Low Secrets Included
- The Compact Live/Work Space of London Designer Ondine Ash




Have a Question or Comment About This Post?
Join the conversation