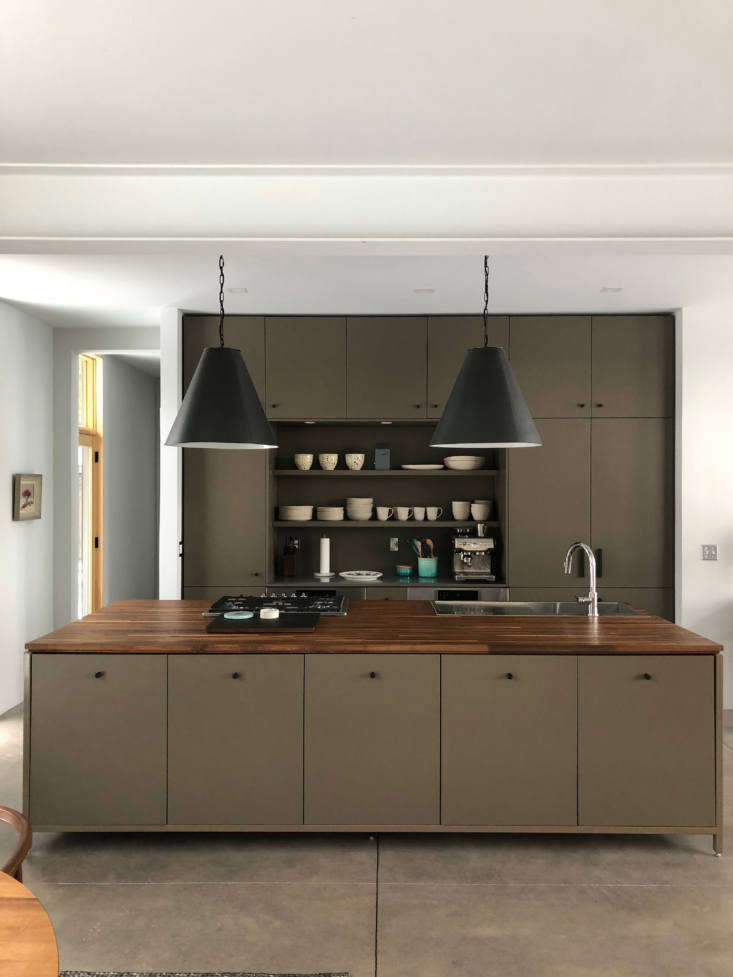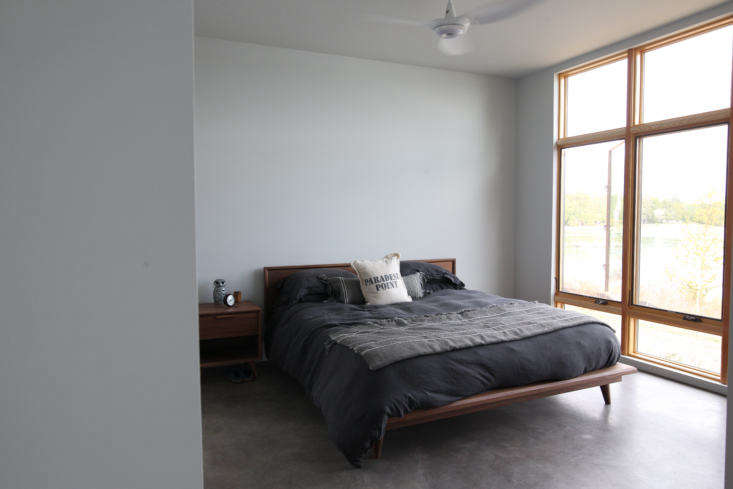After working in fashion event production for 12 years, Kelly Sean Karcher, who splits his time between Brooklyn and the Leelanau Peninsula in northern Michigan, got the idea of reinventing the traditional kit house while undertaking two massive and complicated old house rehabs. “I thought, wouldn’t it be cool if building a house could be more like putting Legos together?” Hygge Supply was born to deliver basic yet elevated materials and finishes to build sites across the country. (The company’s motto is “What if happiness came in a box?”) “I wanted to create the ultimate Sears-Roebuck kit crossed with the aesthetic of Phillip Johnson Glass House,” Karcher says.
With Hygge Supply, clients personalize everything from layout configurations and add-ons to color selections and a tightly curated collection of finishes. With the seventh Hygge Supply install already under way (not including separate kitchen cabinet kits shipping to existing houses), Karcher has become a master of high-functioning modular interior systems that are clever, refined, and impressively furniture-like. Here, a closer look at his approach.











Hygge Supply houses range from a 350-square-foot model to three-bedroom houses. For more information, visit Hygge Supply.
Prefer prefab? See our posts:
- Upstate Style: A New York Prefab by Way of Austria
- The Architect Is In: Beyond Prefab in a Sonoma Weekend Retreat
- Getaway: Instant Camping for the Millennial Set





Have a Question or Comment About This Post?
Join the conversation