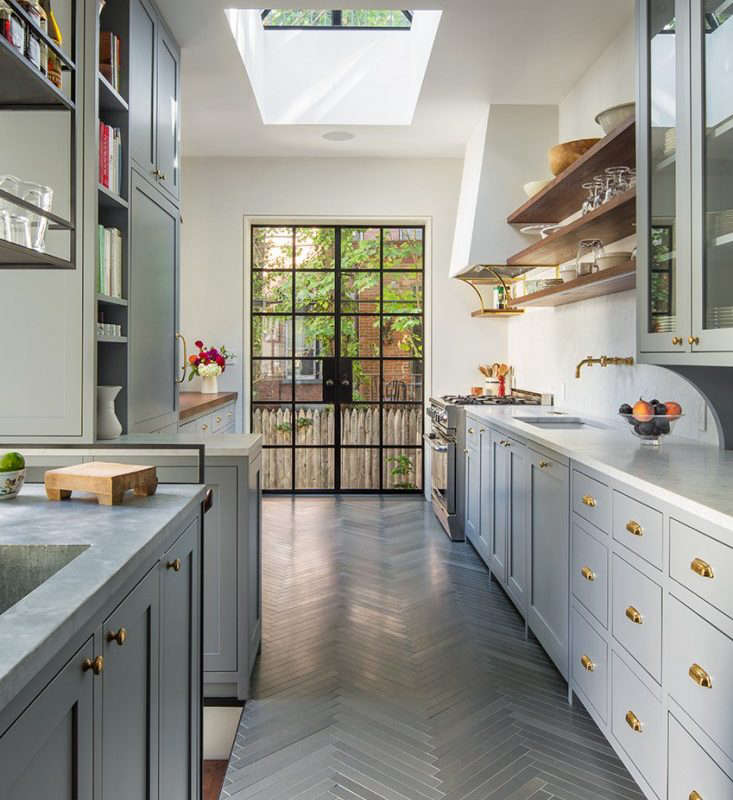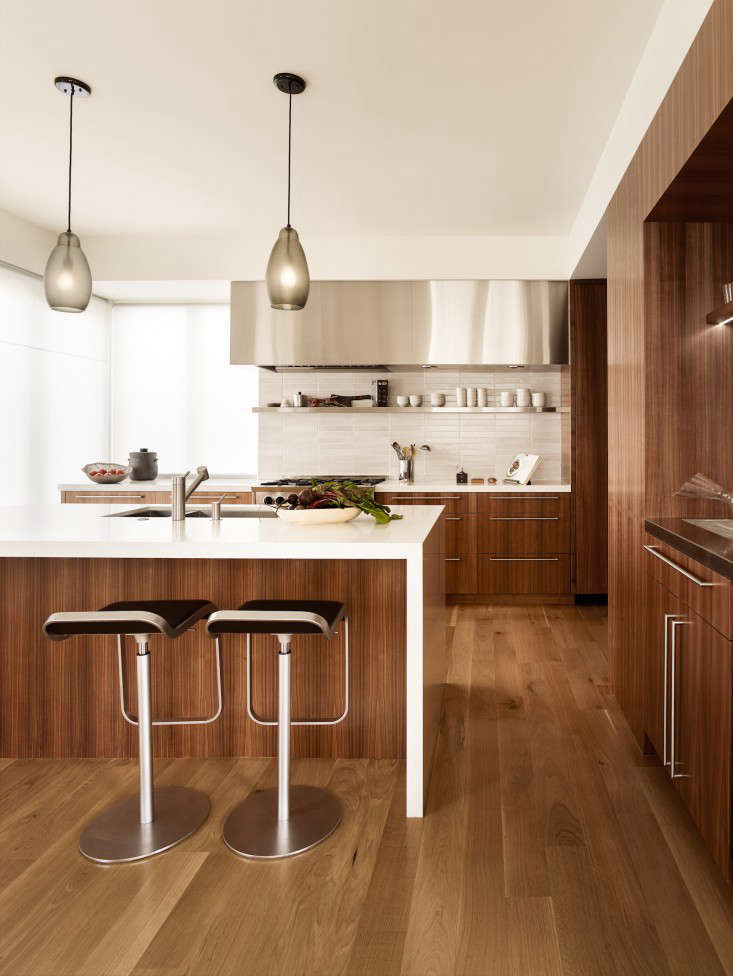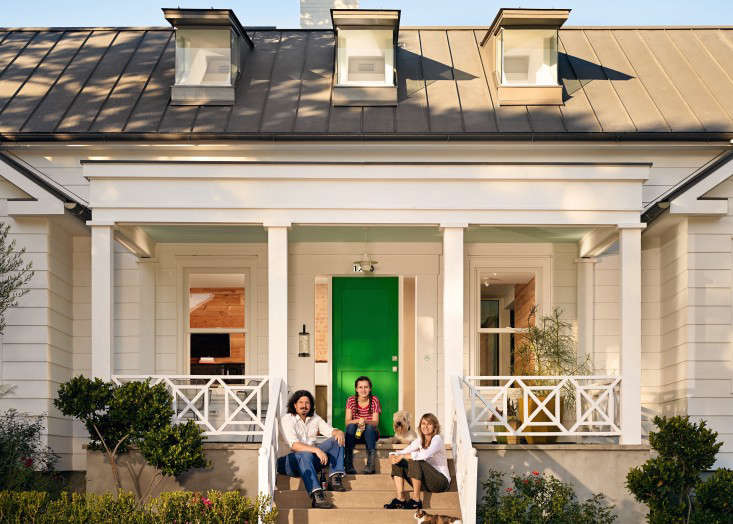This week, San Francisco-based architect Neal Schwartz tells us about the 1,900-square-foot house he developed in Sonoma as a prototype he could then offer his clients. He is available for the next 48 hours to answer any and all questions. Ask away!
Have a plot of land and want to build a small house that won’t break the bank? Prefab would be the obvious way to go, right? Not necessarily, according to San Francisco-based architect Neal Schwartz of Schwartz and Architecture, a member of the Remodelista Architect/Designer Directory. For his own house, he started with a simple, one-story rectangular floor plan, not unlike various pre-fab prototypes for low cost, sustainable single-family homes. He made a few shifts in the plan to embrace the surrounding environment, including a working vineyard, and was able to maximize for site-specific views, solar orientation, breezes, and privacy while retaining the benefits of the original simple plan with its streamlined construction. “Often, prefab solutions are less flexible in maximizing the qualities of a particular site,” he says. “Many clients are interested in prefab options, which can be wonderful, but are not necessarily cheaper than a smart, custom solution. Simply having the flexibility to sensitively respond to the particularities of a site adds so much value to a home.”
Unless otherwise noted, photography by Mathew Millman.

Above: “I wanted the home to be somewhat bullet proof because of the vacation rental and our desire to allow dogs to stay there as well,” Schwartz says. “The concrete floors are great in this regard as is the black metal recessed baseboard at all of the walls.” Schwartz shifted the orientation of the box floor plan to take advantage of the views of the vineyard. “I orientated the house to essentially block the view of the vineyard upon entry, adding to the surprise of the expansive view when you open the front door,” he says.

Above: Schwartz built the house to either sell as a turn-key development project or use as a part-time vacation rental, and even with a mind to eventually using it as a permanent home for himself. He currently rents it out as a short term vacation rental and uses it himself on the weekends when it’s not occupied.

Above: Schwartz selected the materials throughout the house to be long-lasting and easy to maintain. The kitchen materials include soapstone counters, Douglas Fir cabinetry and concrete floors. One of Schwartz’s favorite details is the custom designed, reflective glass backsplash wall in the kitchen. “We often use a simple back-painted tempered glass backsplash in kitchens because it is so easy to clean and elegant looking,” he says. “One of my employees, Eddy Joaquim is an amazing photographer and he shot photos of the surrounding grasses and vineyards in Sonoma. I then picked my favorite abstract image and had it turned into wall paper by a Brooklyn based company called Flavor Paper. It arrived in a tube, we wall papered the wall and put the glass on top of it.”

Above: Schwartz admits to having a pet peeve about things on kitchen countertops. “I design all my kitchens to have at least the ability to have nothing on the countertops – everything has a place,” he says. “Why have an architect design you a kitchen and then still be forced to look at your toaster?”

Above: Schwartz wanted to maintain the disheveled meadow like lawn and selected a low maintenance, clumping grass; requiring very little water and mowing just once a year. The large overhang facing the west controls the sun while maximizing the views.

Above: Schwartz detailed the large swing door which folds back onto the wall as an abstract artwork and chose the orange color to be a counterpoint to the color and feel of the glass backsplash.

Above: The colors were inspired by a spring and autumnal palette that ties in with the seasons. “Blues, oranges and greens seem to just fit in beautifully and I think we intensified each a bit to match the vibrancy of the surroundings outside the house,” Schwartz says. “The exterior of the house, however, remains very muted and simple as a way to intensify the surprise blast of color on the inside.” The terrariums on the table are from the wedding of one of Schwartz’s friends who was married in the house last summer.

Above: Inspired by the birds which constantly fly across the upper clerestory windows in the living room, Schwartz recreated their movement with images from Andrew Zuckerman’s book, Bird. “I simply bought the coffee table book and took out my X-acto blade and cut out the pages create the bird mural,” he says. White cypress trunks from a Marin based sawyer were put on castors and turned into coffee tables. The lighting sconce, which Schwartz has shaped to mimic tree branches is a DIY project with free instructions from Lindsay Adelman’s website.

Above: Schwartz designed a quiet reading nook into the living room. The aluminum windows throughout the house have high quality, insulated Low E glass and are supplied by a local company, Bonelli Enterprises.

Above: The overhang which runs along the west side of the house provides a shaded exterior terrace outside the bedroom.

Above: Originally Schwartz wanted to create small, private exterior courtyards for the bathrooms, but budgetary constraints meant they did not happen. Instead the architect sandblasted the glass for privacy and the exterior is brought into the house through the shadows of the vegetation. “This exercise has been great for me as an architect; I really empathize with my clients on how hard it is to let go of some things when the budget just won’t sustain them,” he says.

Above: The views, sunsets and the sun all come from the same direction. A large overhang to the west was incorporated into the design to control this while maximizing views of the vineyards. In the afternoon, breezes pick up from the vineyard side and the house is designed to maximize the ability for cross ventilation from every room.

Above: “I love these photos because half the art and fun of a project is in the process of design and construction, so these images are really special and beautiful to me,” Schwartz says. “We try to bring this enthusiasm for the entire project to all of our clients.” Photograph by Eddy Joaquim.

Above: The architect has created a more solid front on the road entry side for privacy.

Above: An under construction photo of the front of the house. Photograph by Eddy Joaquim.
Above: A series of diagrams illustrates how the site specific conditions shaped a simple box plan into Schwartz’s final design.

Above: The plan of Schwartz’s site sensitive house where the open plan kitchen, dining and living area serve as an anchor to the two bedrooms at either end.

Above: A view of Schwartz’s home from the vineyards.
Capture more of the Sonoma lifestyle and see other Remodelista Directory Members’ wine country design solutions with The Architect is In: A Farmhouse in Sonoma and The Architect is In: A Modern Cabin; Natural Light and Plywood Included.





Have a Question or Comment About This Post?
Join the conversation