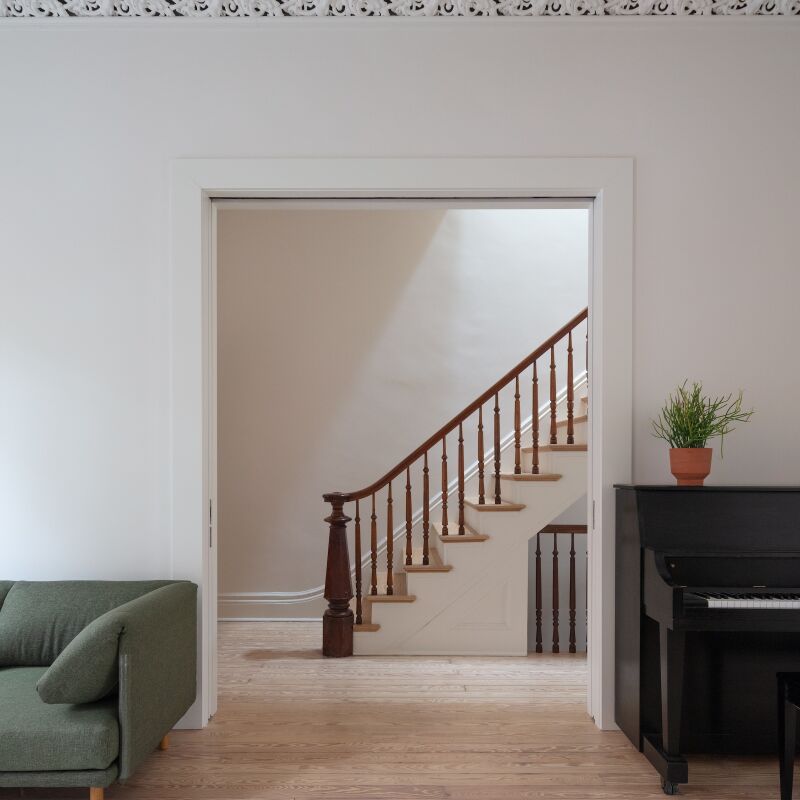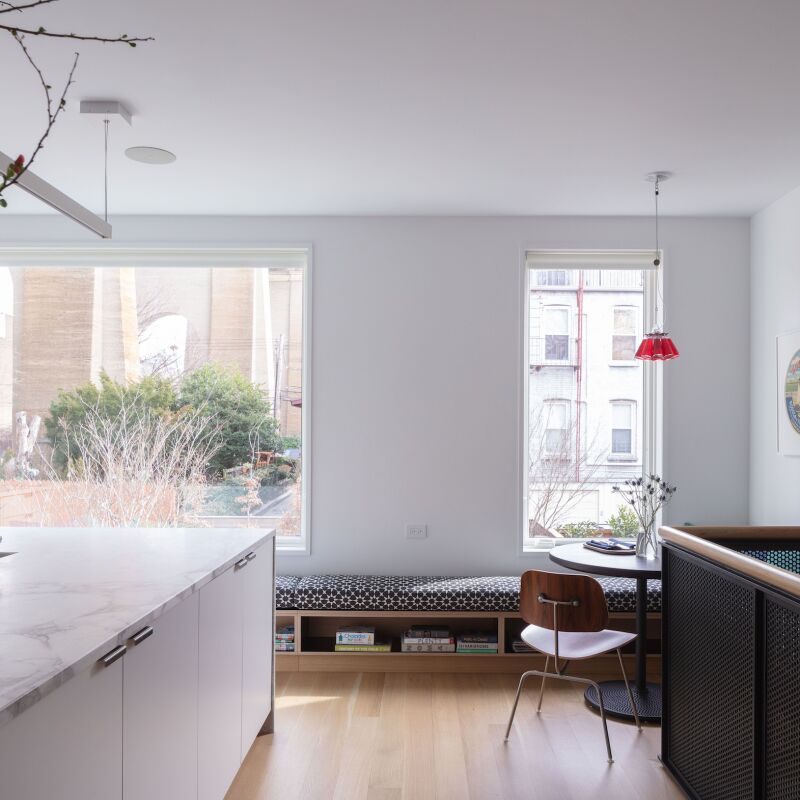When creatives Tom Baker and Natalie Silk purchased a centuries-old stone cottage in Devon, United Kingdom, as a weekend home, they knew the historic structure would need a new extension. The existing garage and workshop were in a state of disrepair, so the two Londoners appointed Hackney-based architecture practice Studio Weave to replace them with a two-story timber artist’s retreat that wraps around the side and back of the original building.
Sandwiched between the stone house and a restored staircase built into the grassy hillside, the contemporary addition is designed to blend in with its natural surroundings. Studio Weave accomplished this by using a neutral, earthy color palette and materials sourced as locally as possible. The geometric western red cedar facade will silver over time, while the Douglas fir plywood interior feels warm and cozy. With sweeping valley views through the large triple-glazed windows, there’s no better place to hunker down and create.
Let’s take a tour.










For more modern-meets-historic spots in the UK, see:
- Architect David Adjaye’s Formidable Mole House in London
- “Nothing Flashy”: The Well-Traveled Home of UK Interior Designer Lucy Currell
- The Curator’s Apartment: A Design-Led Holiday Retreat in Bath




Have a Question or Comment About This Post?
Join the conversation