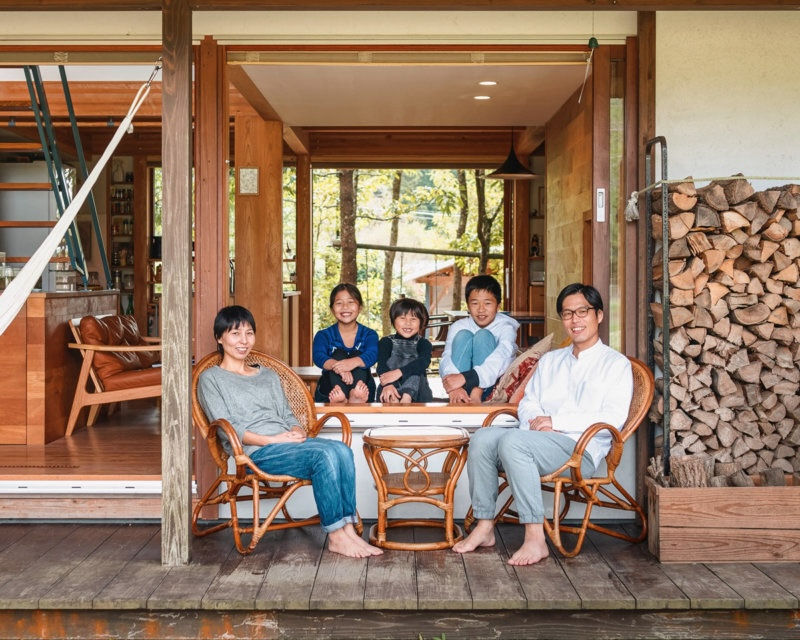
Architect Hironobu Kagae's Family Home in the Japanese Countryside
Photography by Hironobu Kagae (@kagae_hironobu). It took me a while to realize that my new pen pal Hironobu Kagae is an emerging lifestyle guru. Hironobu might have written that himself—it turns out he’s a columnist on the Sinken site, and by making use of Google Translate myself... ...I came to learn more about Hironobu’s own story; his practical, unpretentious approach to design; and his celebration of everyday pleasures, such as “sitting by a window and calmly catching the air at the beginning of the day.” A Japanese maple (here in its fall glory) stands outside the front door. Of his design, Hironobu writes, “I prepared a box (a simple wooden house) that suited the lush greenery of the area.” It was constructed by the team at Sinken and incorporates signature Sinken elements, such as wood-framed windows and a heat-collecting pitched metal roof that works in tandem with external insulation and an under-floor heating system. The laminated cedar structure is left exposed, as is the Sinken way—”we use natural materials and avoid plasterboard, which is in about 95 percent of Japanese homes,” says Hironobu. The house is compact (for togetherness and longterm use) and the downstairs has an indoor-outdoor open flow. In the winter it snows on occasion and the under-floor heating is supplemented by a wood-burning stove. Hironobu says the house is designed for ease of use, longevity (he hopes he and Hitomi will be here long after their children have left the nest)... ...and close connection with the outdoors—after living in the countryside for two years, he moved the TV out of the living room in favor of playing music and taking in the views. There’s a compact kitchen at the other end of the living room with custom cabinets of Japanese linden plywood. When the family’s coffee supplies proliferated, Hironobu built the window shelves using leftover wood—he writes on the Sinken site... ...“if you look closely, you can see that the shelf supports are made of hardware or pieces of wood…it’s quite rough.” The island has an oak counter and a sink with an inset drying rack. The family’s new kitchen table—a midcentury design by Scottish maker A.H. McIntosh—is surrounded by a hodgepodge of chairs. Hironobu recently switched to the round design to make group conversation flow easier. Previously, the family had a rectangular oak table and benches that Hironobu built himself using a metal base that he ordered online. In the warm weather, the daybed gets moved against the window and the dining table is shifted into the living area. In summer, the daybed overlooks the newly planted rice field. Since building the house, Hironobu has discovered a love for DIY projects and for tinkering: he built the deck and shed for their tractor, among other things, and a chicken coop is next. The upstairs landing offers another great view, and is used as a place for lounging and reading books. The son and two daughters share a room that extends across the eastern side of the house with private areas for each: there’s a lower bed and two platform beds, and three desks, all built by Hironobu. During last year’s winter vacation, Hironobu built this second floor balcony using cedar from the local flooring company that Hitomi works for. The deck and benches are another DIY project. Hironobu’s daughter tests his newly finished basketball setup. “When the life of a person and his or her family is reflected in their house, I believe that an indescribable depth and attachment is created,” writes Hironobu. The living and dining areas shift with the seasons—for better views and temperatures. The tatami-matted Japanese Room tucked under the stair has under floor storage—it’s where the guest futons, camping equipment, kiddie pool goes. Parents’ and kids’ rooms are upstairs as is the family bathroom, shared closet, and laundry. Stay tuned: we’ll be featuring it later this winter. 
