A while back Julie and I were struck by a kitchen by a young architect in London, with a springy palette of pale pinks and greens, painted white brick, and wall of steel-framed windows opening onto a terrace garden. But there was something about it we couldn’t quite put our finger on—until we emailed with the architect and the homeowners. As it turned out, the kitchen (and the rest of the house, all recently remodeled) read like a greatest hits album of Remodelista favorites: Dinesen flooring and cladding, a Plain English kitchen, furniture from Another Country and Studioilse, and lighting from Workstead.
Some backstory: The house is a four-bedroom Victorian townhouse on Groombridge Road in South Hackney, remodeled by London-based Mike Tuck Studio for Catherine and Toke Nygaard, a Danish-American couple who relocated to London from California with their two boys. The request? A house that would suit their design backgrounds—both Catherine and Toke worked in design agencies in San Francisco and New York before starting work at a Silicon Valley software company (Toke) and Net-a-Porter (Catherine)— and what they describe as their “Scandinavian need for raw wood and an English obsession with painted paneling and quaint kitchens.” And the downstairs needed to be designed with accessibility in mind, too; the family moved to London so that the couple’s older son could participate in a clinical trial in the city.
Tuck, who is also a design teaching fellow in architecture at Cambridge University, designed the interiors “to reflect the couple’s love of timber and open fires,” with a kitchen that opens directly onto the terrace and into the rambling parks beyond. Take a look inside.
Photography by Luke Hayes, courtesy of Mike Tuck Studio, except where noted.

The area had history for Catherine and Toke, who met in East London. “We looked for some time and Catherine found this house,” Toke says. “The previous owners kept it in the style of Pippi Longstocking’s quirky villa. The garden was a wilderness of childhood memories and the house came with a story about how the owners had gotten married by the little garden door to the park. That’s just too good not to miss out on.” (The green garden gate at the back of the terrace opens directly onto Wells Street Common, which itself leads into Victoria Park.)
But the house needed work by the time the Nygaards found it: “Unfortunately once all the wonderfully weird interiors had gone, we were left with a shell that was practically falling apart and in very poor condition,” Toke says, including a toilet in the middle of the downstairs and a “very strong and peculiar” smell coming from the basement. Then, in an early inspection, Tuck and his team discovered asbestos. The team decided to knock down all of the interior walls in the downstairs to add air and light, and start fresh with new Crittall W20 windows and Dinesen floors throughout.

Now, the kitchen is bright and charming, with a Plain English kitchen that was a mid-project decision. Catherine and Toke had originally specced (and put down a deposit for) a German-designed Bulthaup kitchen but quickly realized it wasn’t the right look. The ate the deposit and switched to a Plain English kitchen, much more at home in a London Victorian (Toke calls them “masters of coziness”). “We fell in love with their green Osea kitchen (they use Papers & Paints’ Olive Colour), which we paired with a light pink (Little Greene’s Pink Slip)” on the opposite wall, he says. They also needed to make room for an American-size fridge in a London kitchen: “Catherine is American and thus has a need for jumbo fridges,” Toke says. They sourced a Gaggenau Vario 400 fridge and freezer and hid it behind cabinetry to the right of the stacked, inset wall ovens, also Gaggenau. The counters are Belgian blue limestone.
Note the two faucets: “Initially we wanted a hot water tap, which we got—this one is from Quooker. However, we realized you can’t really reach far with it and needed a more flexible one to clean the sink, hence the more industrial one which is called Abode Stalto Professional,” Toke says. (N.B.: For more on Quookers, see Remodeling 101: The Verdict on Hot Water Taps.) The couple uses the slim, open drawers in the island, which Catherine and Toke use to store fresh produce.

To better bring light in, Tuck opened up the ceiling and added Douglas fir support beams. “It gives a better feeling of head height without the expense of digging down into the ground,” he says. The simple canister lights are from Astro Lighting.
Outside on the terrace is a Forno Outdoor Oven from Morsø (“We are incredibly bad at using it, sadly,” Toke admits). Although the couple hadn’t started work on the garden at the time these photos are taken, they’ve since worked with local landscape designer Miria Harris to create a garden in the back terrace (more on that later). In the meantime, they say, they’re “going for a Brazilian beach hotel vibe in the kitchen” with houseplants. “We are obviously no horticultural specialists, so it’s a bit trial-and-error whether the plants survive or not.”
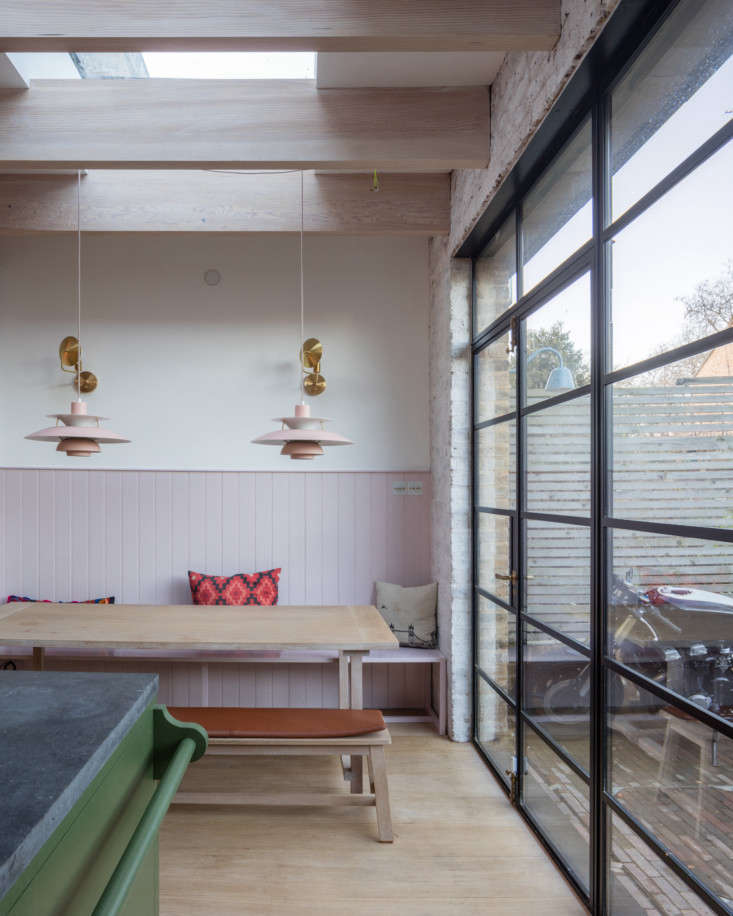
Another of the couple’s obsessions: lighting. “We love lighting; we just wanted all the lights,” Toke admits. “It started to get a little overwhelming so we cut away the planned pendants over the kitchen island.” Brass Orbit Sconces by Workstead from Another Country, Louis Poulson PH5 Pendant Lamps in pink, and black Navire Sconces from Atelier de Troupe (over the kitchen counter) made the final cut. The light switches are by Buster & Punch bought from Schoolhouse Electric.

By all accounts, the fireplace buildout was the most difficult part of the project: “It was a beast to build,” Toke says. “It’s like a building in itself,” Tuck adds. “The structural engineer had to design a bespoke cantilever frame.” They worked with fireplace specialists Billing Chimneys: “The idea was to have a fireplace that you could enjoy from all angles of the downstairs floor plan. (This was where the useless toilet used to be placed),” Toke says. The stool is the Skagerak Cobbler Stool.



Painting the stair treads green “was a bit of a mistake,” Toke says: “There’s just too much contrast on the treads, so we have decided to paint the whole thing white when the opportunity arises.”


“The daybed is a very slim and uncomfortable one from Skagerak, but it looks great,” Toke says. (It’s Skagerak’s Pulse Daybed.) “This room is reserved for in-laws, so we try and cushion it up when we have visitors.”


For more projects with Dinesen floors, see:
- The Dinesen Family House: A Historic Renovation for Danish Design Royalty
- Kitchen of the Week: A Culinary Space in Copenhagen by Garde Hvalsøe
- Steal This Look: A Star Chef’s Scandi Kitchen
N.B.: This story is a rerun; the original post ran as Kitchen of the Week: A Greatest-Hits Kitchen for a Danish-American Couple in London on May 10, 2018, and has been updated with new links and information.
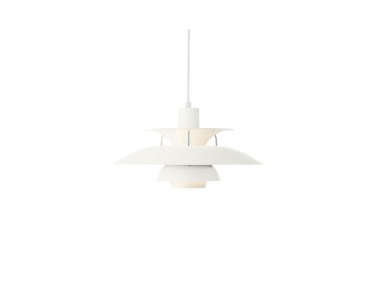
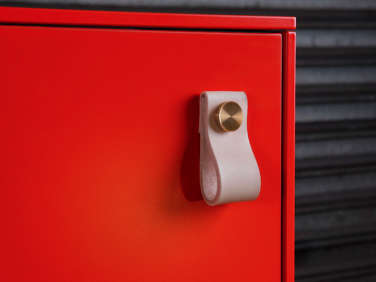
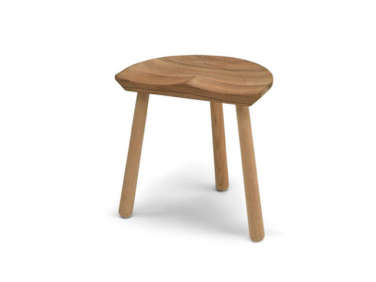
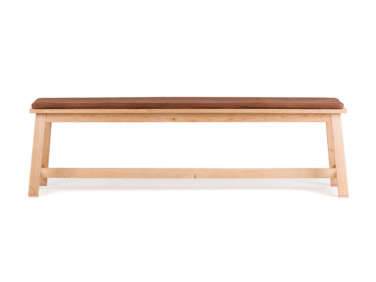
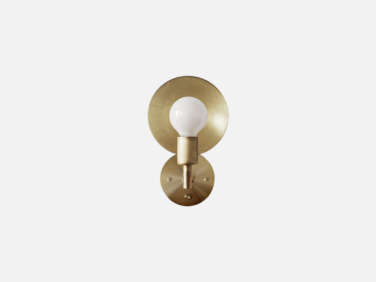
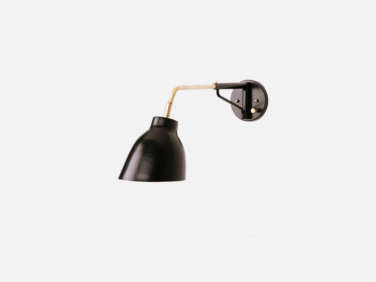
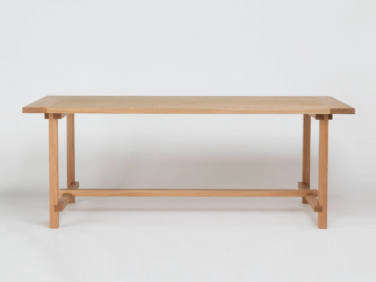
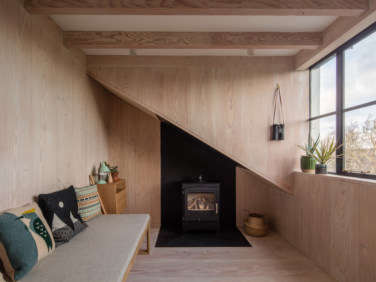
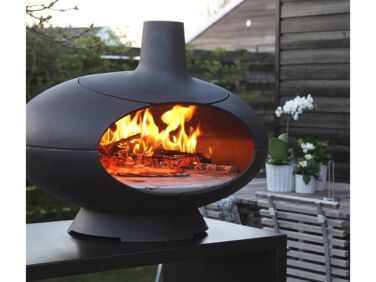

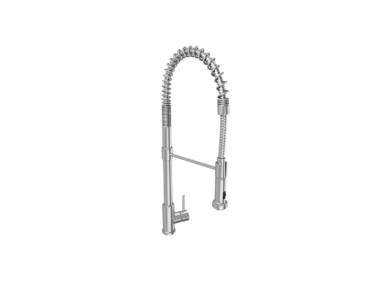
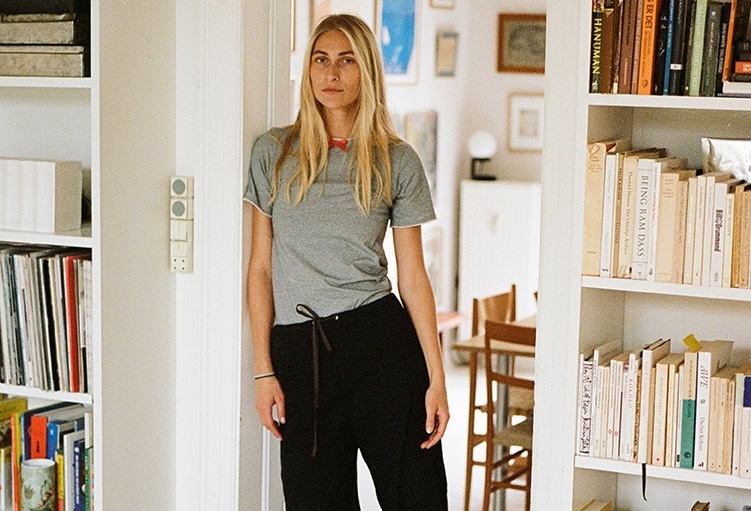
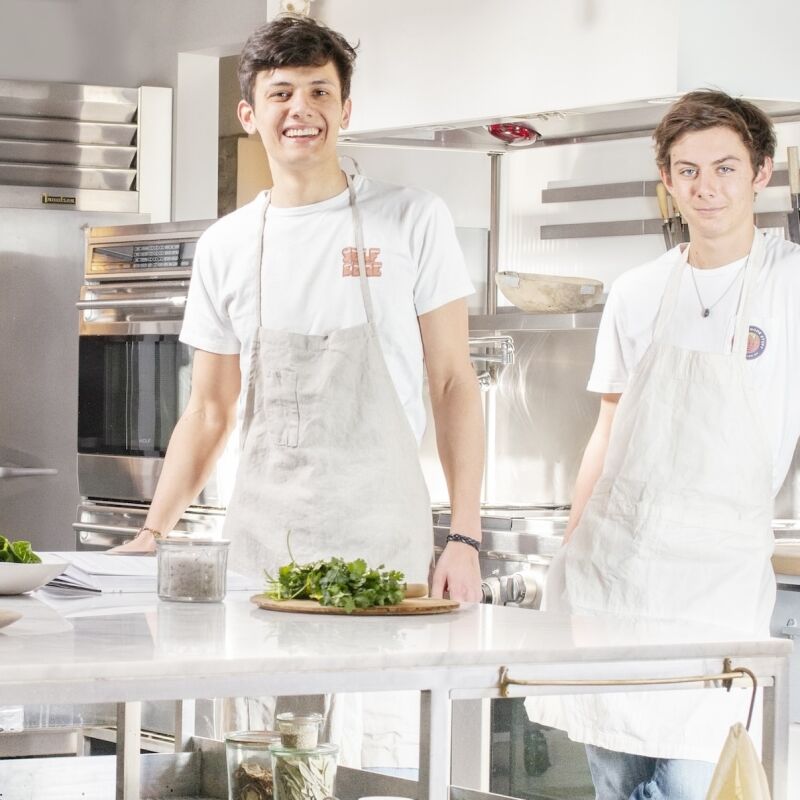
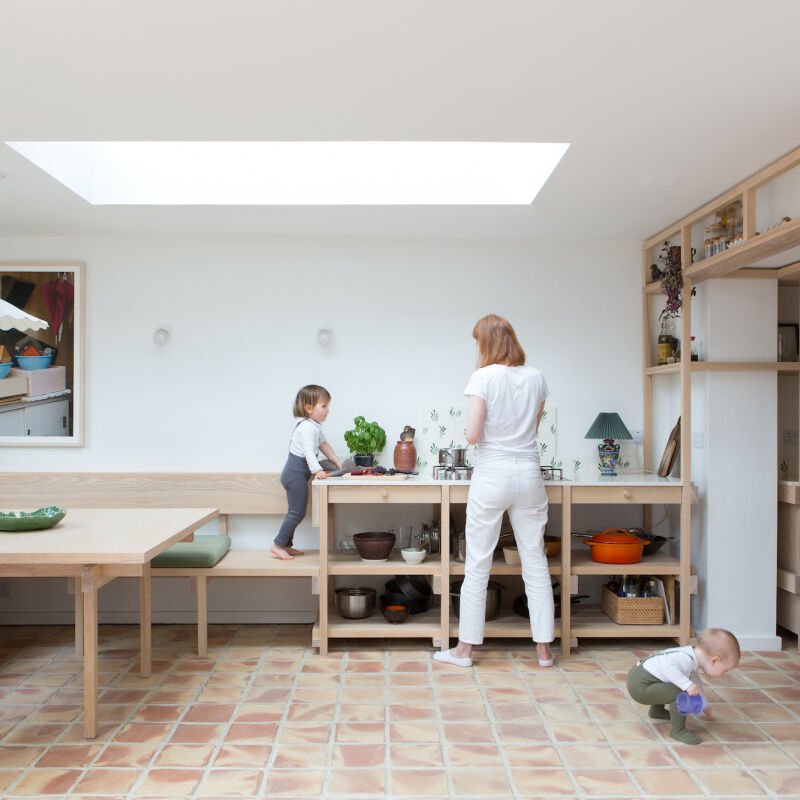


Have a Question or Comment About This Post?
Join the conversation