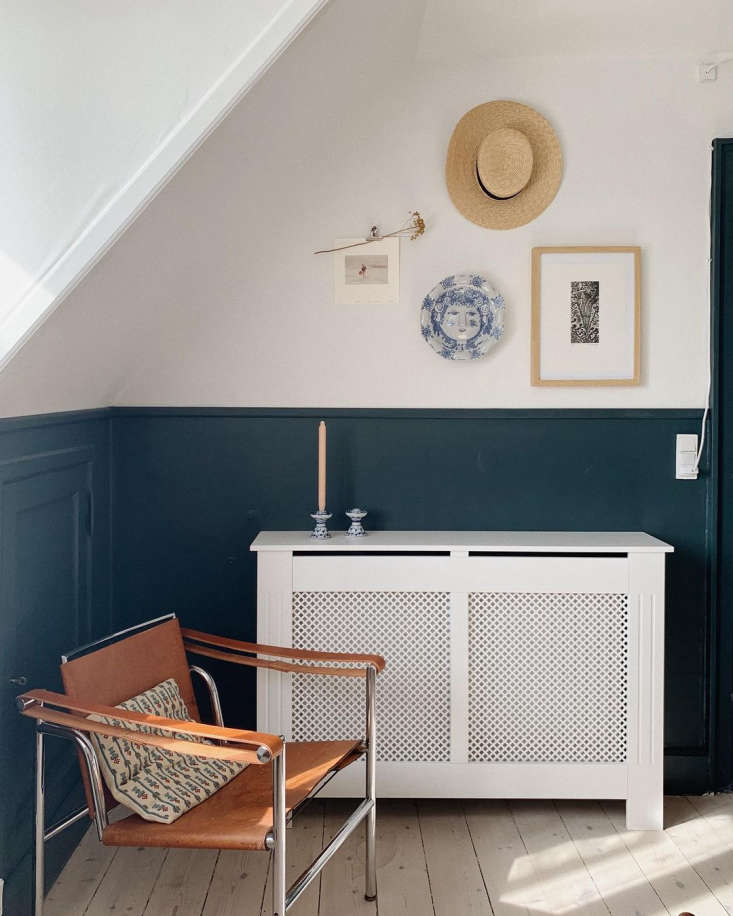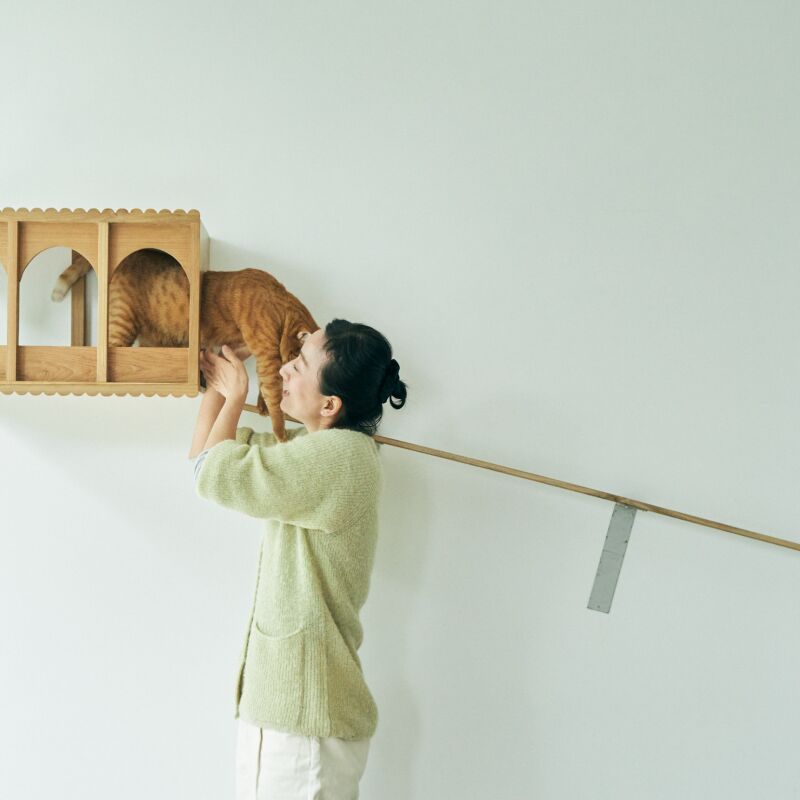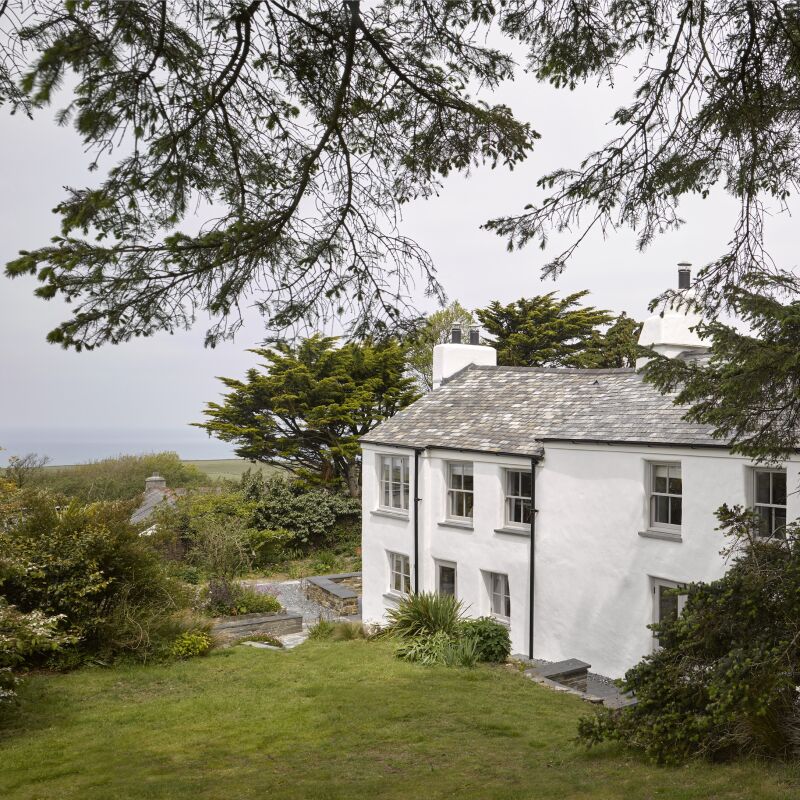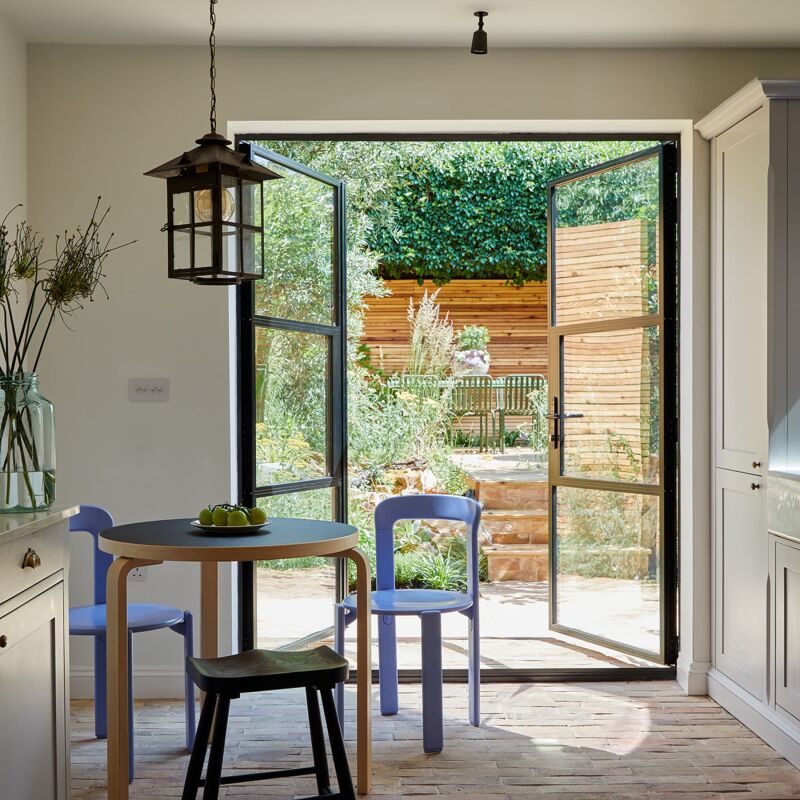I can’t now remember how or when I first stumbled on the feed of @femte.til.venstre (translation, from Danish: “fifth to the left”), probably some early morning or late at night, scrolling through Instagram in search of a little visual serenity.
But I’ve returned to the feed countless times since, taken by the snapshots of a 1927 townhouse in Copenhagen where every room, every corner, feels considered: soothing but still colorful, quiet yet warm and unfussy.
The house—and Instagram feed—are the project of Johanne Landbo and Lukas Filip Fernandes—neither of them, they tell us, with a background in interiors. “But with several years in the fashion industry, we have learned a lot about materials and got a lot of inspiration from designs, interiors, and houses around the world,” Johanne says. Surely that had a hand in the just-right interiors, where simple wood floors mix with textural walls, thoughtful furnishings, and vintage finds.
The couple had been living in Århus, then New York, when they decided to settle in Copenhagen. “We fell in love immediately with this little townhouse,” Johanne wrote to me via email. “When I saw it on the listing, I remember writing to Lukas, ‘Look at this cute house; imagine if we could actually make a snowman in our own garden!’ We went to see the house, and we knew right away that this was the place we wanted to live.
“The house was very basic and quite minimalistic. The floors are the old wooden floors from 1927; [there was a] newly renovated bathroom with beautiful Jura Grau marble tiles, which was just how we like it. All rooms plain, painted white, so it was quite easy for us to make it our own and give it a touch of us. It was in great condition, actually; not much to fix except for the fun aesthetic things.”
They’ve made it their own indeed—and welcomed a baby girl and her nursery, too. Join us for a look.
Photography courtesy of Johanne Landbo and @femte.til.venstre.











Not pictured are the baths. “There are two bathrooms, one of which we are renovating just now with beautiful Østersjøsten on the floor and walls and with a heavy sink from Kast Concrete Basins,” Johanne says.


As far as paints and palettes go, Johanne writes, “I love using Jotun. They have a wide palette of colors and have different varieties of paint to play with.”


For more Copenhagen projects we return to again and again, see:
- Danish Heritage: A Copenhagen Townhouse Renovated by Hand
- Built to Last: An Interior Designer’s Trend-Proof Apartment in Copenhagen
- Danish Light: 8 Ideas to Steal from a Restaurant in Copenhagen by a Studio on the Rise






Have a Question or Comment About This Post?
Join the conversation