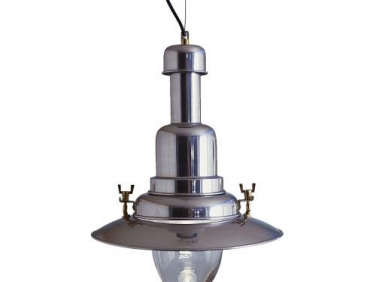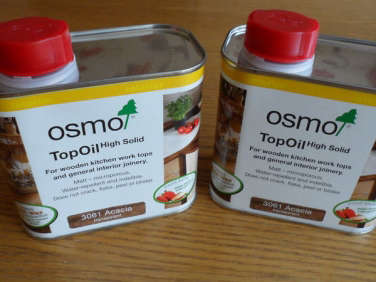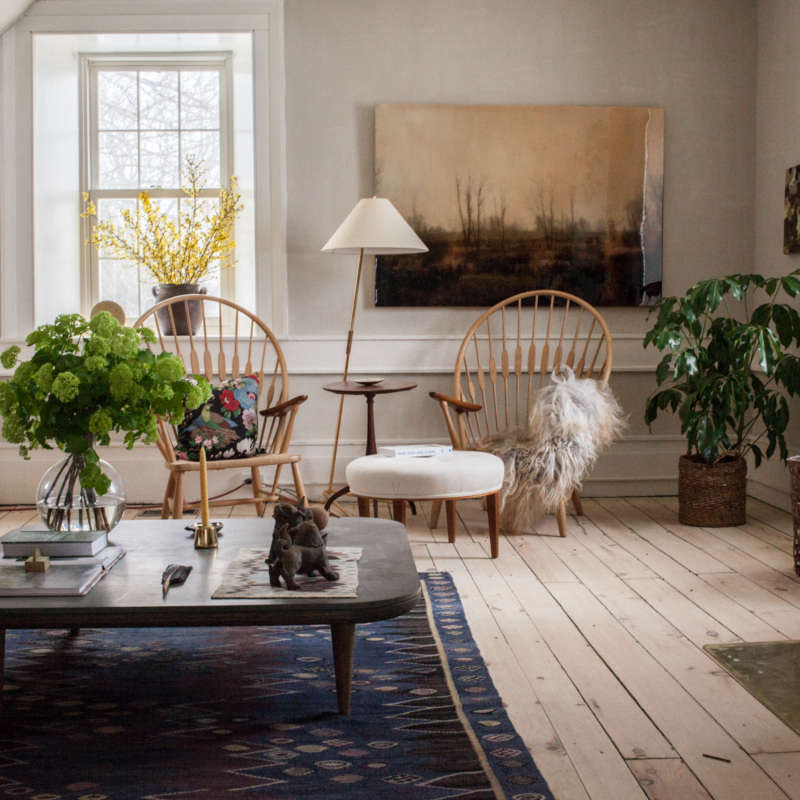Spotted (and admired) 0n Instagram: a single story, prefab cabin in the North Yorkshire countryside, designed by a London furniture maker as a holiday getaway for his father.
We messaged the maker, Edward Collinson, to get the scoop. Here’s what he says: “When my dad asked me to design a house for him, I was working as a sculptor in a warehouse in East London. I quit making sculpture and cleared out the studio to build the cabin.
“I went through lots of different designs; it was my first full building so it took some time to find a design that worked. In the end, it was the site that inspired the design. To the north of the cabin is woodland, and to the southeast the aspect is open to a valley. I wanted the building to take advantage not just of the view but also of the great light that comes up the valley in the morning.”
Once the cabin was complete, it was loaded onto a lorry in 84 pieces and driven four hours north, to its wooded location in the English countryside. Here’s a look inside.
Photography courtesy of Edward Collinson.

With the cabin’s situation on the land in mind, Collinson glazed the large paned windows on the south and east sides, maximizing the light from the sunny sides of the house. There are no windows on the northern, darker, more wooded side, in order to keep the cabin “bright and energizing.”
In the open living space, Collinson built a simple kitchen out of reclaimed pine from an old barn; the wide-plank floors are also pine, treated with Osmo Top Oil. Collinson and his partner, Tatulie Vateishvili, sourced most of the materials from salvage shops: “After we had erected the building and I’d made the kitchen, we would take the car out each day and just drive around to all the architectural yards and antique centers and secondhand stores looking for things,” Collinson says. “The pendants in the living space were bought at an agricultural machinery sale; they are ‘pig lamps’ for rearing animals [usually chicks or other birds], repurposed into lights.” They found the antique doors at an architectural salvage yard near the small town of Thirsk; the farmhouse sink is also from a salvage yard (“It’s the biggest enamel sink we could find,” Collinson says).
Collinson finished the interior walls in “TGV” cladding, or “tongue and groove with a V groove between the boards,” he explains. (Stateside, we call it “V-groove”; see Remodeling 101: The Ultimate Wood Paneling Guide with Jersey Ice Cream Co.) But the precision required to fit the panels added an extra challenge to the prefab process: “Prefab designs are not common in England, and we don’t always take precision and an exacting attitude to making very seriously, particularly in the construction industry. In a way it’s built like a giant piece of furniture: It looks elegant but it’s also a piece of engineering,” Collinson says. With the panels carefully cut and delivered to the site, Collinson and company were briefly thwarted by rain—Collinson recalls it was “the wettest week in a decade,” even by UK standards.

In the sparse bedroom, the wood-clad walls are painted in Flint by UK paint company Little Greene. Vateishvili provided the antique iron bed, and the ceiling lights are Ikea’s Ottava Pendant Lamps.
The cottage-style windows were an economical eBay find: “I bought them from a developer who had bought the wrong thing for a large project and needed to get rid of them,” Collinson says. “We got six large double-glazed sash windows, made in hardwood and factory-painted for £900 [$1,163.25] brand-new. They retail from £1,500 [$1,938.75] each.”

“The open bathroom was important for maintaining a sense of spaciousness, but the curtains act like a bathroom wall, giving privacy,” Collinson says. “Mostly it’s squirrels and rabbits outside, but a feeling of privacy is vital.”
N.B. Follow Collinson’s designs on Instagram: @edward_collinson.
Looking for a holiday escape in the English countryside? Consider these homes for let:
- The Brick Barn: A Modern English Farmhouse
- The Off-the-Grid Riverside Cabin, Rental Edition
- The Welsh House: Slow Living in a Traditional Cottage, Available for Rent, in Wales









Have a Question or Comment About This Post?
Join the conversation