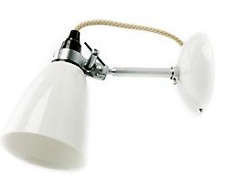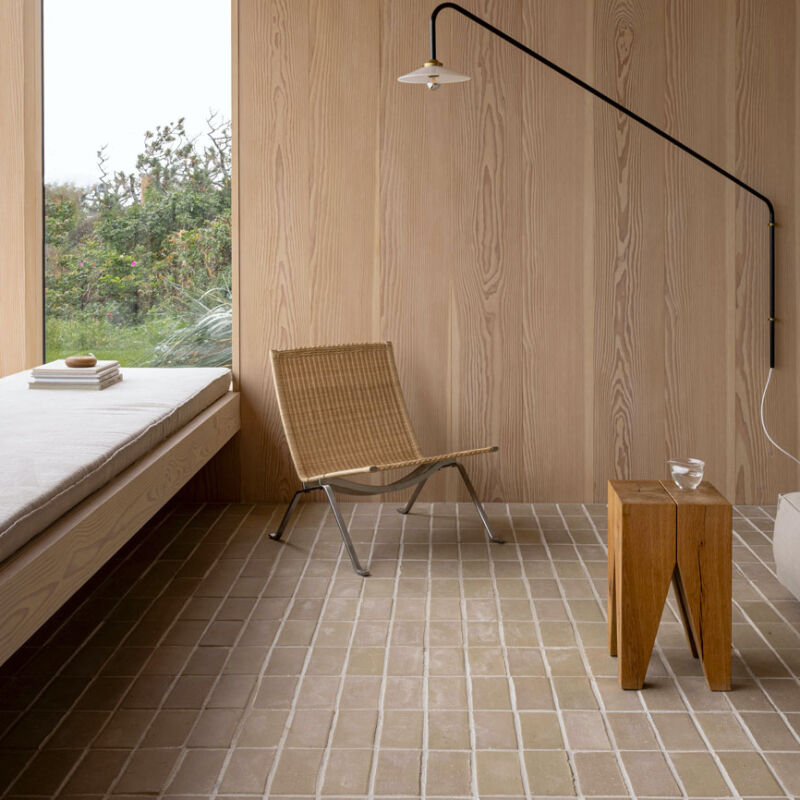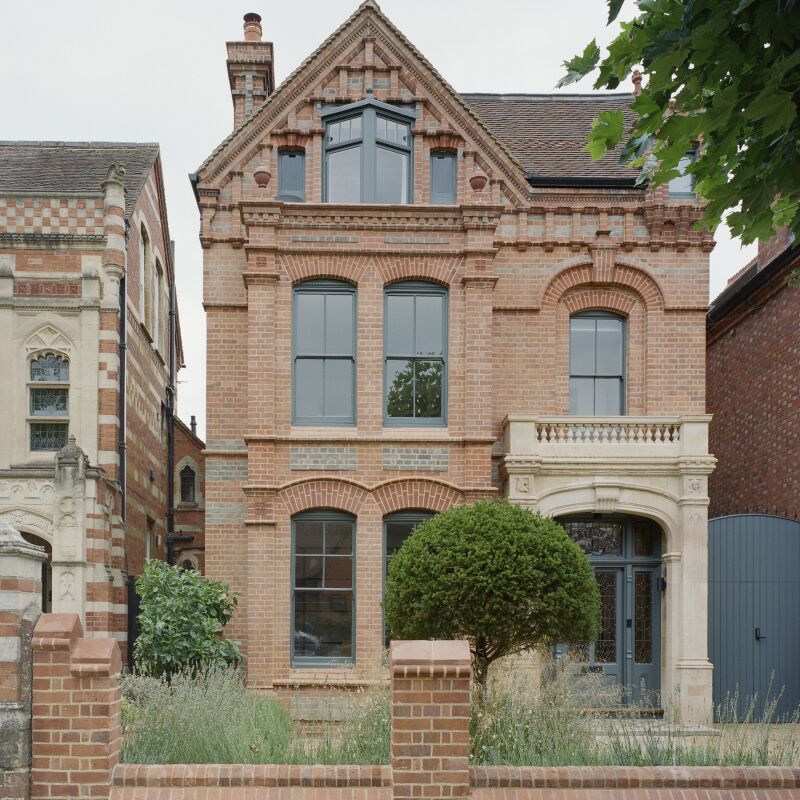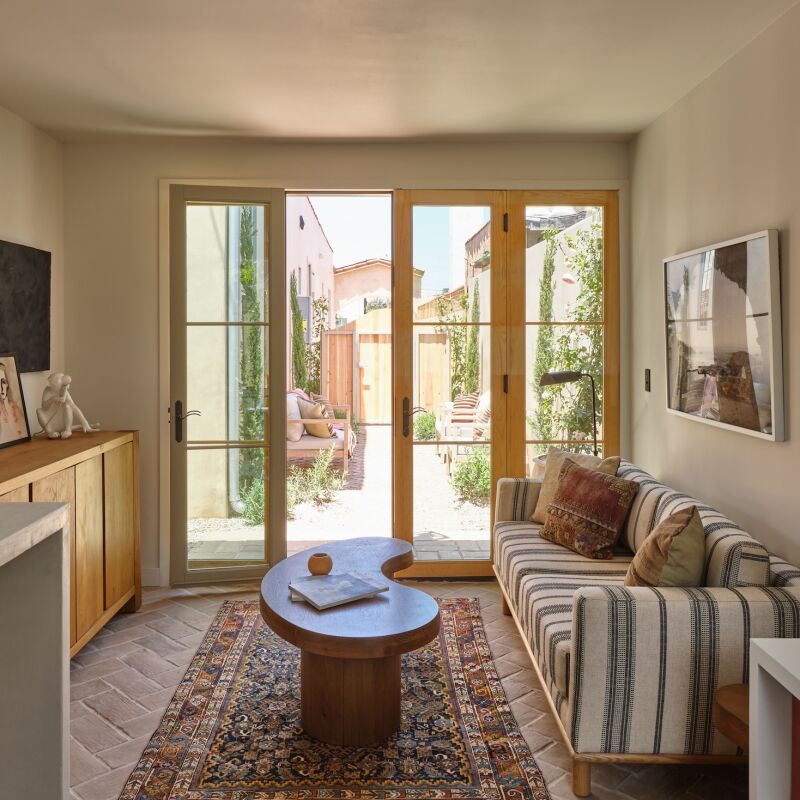When Lynch Architects of London set out to convert a pair of 17th-century barns in the North Norfolk village of Thursford into an idyllic, clean-lined-meets-crumbly country escape, their aim was to create a compound that appeared “deliberately timeless, suggesting that works have been done over a long period of time without a single author,” as they say. The architects purchased the property in 2010 and restored and modified the structures over three years as vacation accommodations for their practice. Join us for a tour.
Photography via The Modern House, unless otherwise noted.












Here are some more barns that stopped us in our tracks.
- A Renovated Barn by Berlin Star Thomas Kroger
- Manor House Stables: A Champion’s Home Reborn in Hampshire, England
- The New Connecticut Farm, Sustainable Edition
This post is an update; the original ran on August 19, 2015.
Frequently asked questions
What is Thursford Barn?
Thursford Barn is a 17th-century brick barn located in Norfolk, England.
Who converted Thursford Barn?
Thursford Barn was converted by Lynch Architects.
What is the style of the conversion?
The conversion of Thursford Barn is contemporary and minimalistic in style.
What materials were used in the conversion of Thursford Barn?
The conversion of Thursford Barn used a combination of steel, glass, and wood.
Does Thursford Barn have any sustainable features?
Yes, Thursford Barn has several sustainable features including a ground source heat pump for heating and hot water, solar thermal panels, and rainwater harvesting for use in the garden.
What is the layout of Thursford Barn?
Thursford Barn has an open-plan living area and kitchen, two bedrooms, and two bathrooms.
Is Thursford Barn available for rent or purchase?
It is not specified whether Thursford Barn is available for rent or purchase on the Remodelista post.






Have a Question or Comment About This Post?
Join the conversation