If most kitchens are dressed in the design equivalent of everyday wear, Philippe Harden’s T1 project qualifies as black tie. The Paris architect was commissioned by an old friend to update his childhood home in a stately turn-of-the-19th-century apartment building in the Marais, original details worse for wear but intact.
Wanting a sympathetic top-to-bottom refresh, Harden’s clients—he has a web agency, she works for the French ministry—asked Harden to rethink the layout, opening up spaces and creating “fluid new connections and perspectives.” In response, Harden created a combination cook space/dining area as the center of the action in what had been a very grand bedroom—and turned the original kitchen into a bedroom.
The space gracefully combines new cabinetry and appliances amid the existing carvings and ceiling friezes. Harden also cast the room in a surprisingly dark and glamorous palette.
Is it time for us all to consider shades of brown, black, and white in our kitchens? See what you think.
Photography courtesy of Philippe Harden Architecture.

 Above: The cabinet fronts and gallery shelf are American elm with a dark stain and “a very resistant finish,” supplied by French brand Oberflex. The veined countertops are Brazilian Breccia Imperiale Quarzite from Antolini, “harder wearing than marble and ideal for kitchens,” says Harden.
Above: The cabinet fronts and gallery shelf are American elm with a dark stain and “a very resistant finish,” supplied by French brand Oberflex. The veined countertops are Brazilian Breccia Imperiale Quarzite from Antolini, “harder wearing than marble and ideal for kitchens,” says Harden. The architect also had a hand in the styling: The framed photographs are his own, taken at the Teatro Reggio in Torinom Italy. We like seeing art and table lamps in the kitchen: check out The New Art Gallery.


The existing floor had been parquet that was beyond rescuing. Harden campaigned for an easy-to-clean stone floor, but went with more affordable tiles from Cotto D’este in “a really realistic Italian ceramic that looks like real stone.” The paneled door, a new addition, leads to a bedroom that was originally the kitchen; there’s a large courtyard outside the French doors.

 Above: Original paneled doors lead to the front hall. The stool is a Harden prototype.
Above: Original paneled doors lead to the front hall. The stool is a Harden prototype.The room originally had stained glass windows that were in bad condition. “They were the price we had to pay,” says Harden. “It was essential to be able to see the outside and preserve the room from the cold.”


“I always try to design fluid spaces with different ways to enter a room and perspectives on the other rooms,” says Harden. Here are three more of his projects:
- 9 Small-Space Ideas to Steal from a Tiny Paris Apartment
- Kitchen of the Week: A Suave, Minimalist Paris Kitchen with Indoor-Outdoor Dining
- The Perfect Two-Room Paris Pied-à-Terre, Ikea Kitchen Included
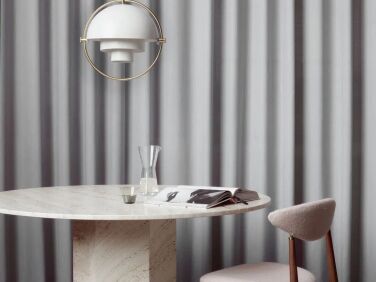
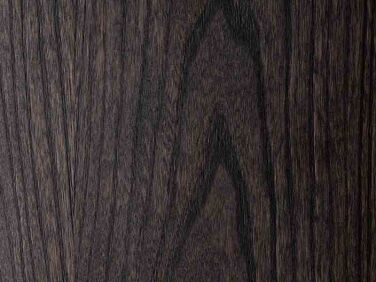
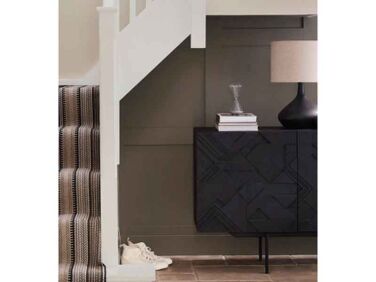
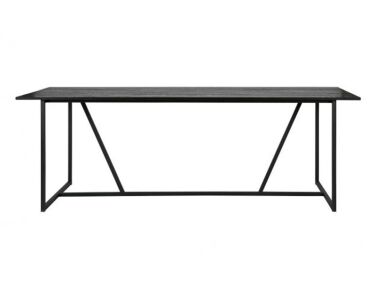
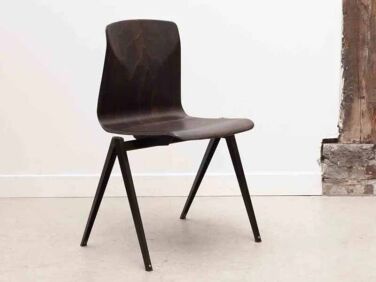
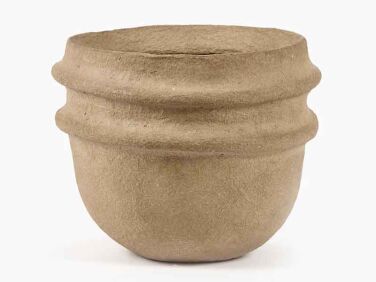
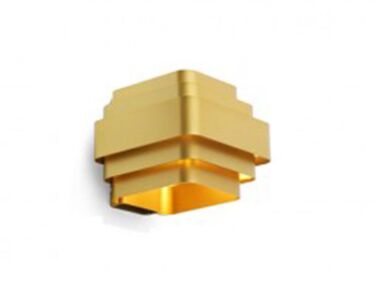

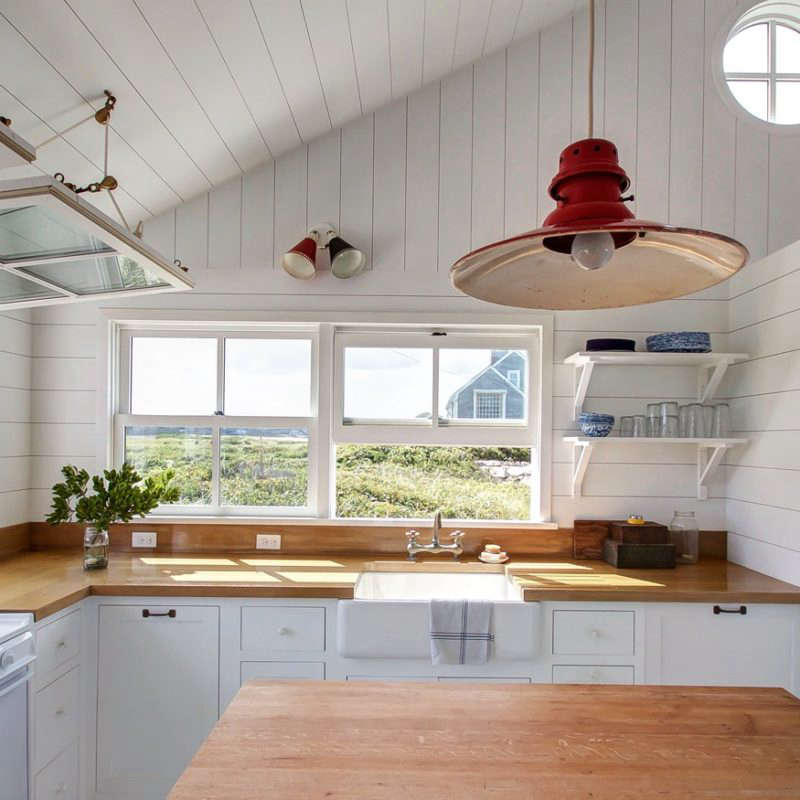



Have a Question or Comment About This Post?
Join the conversation