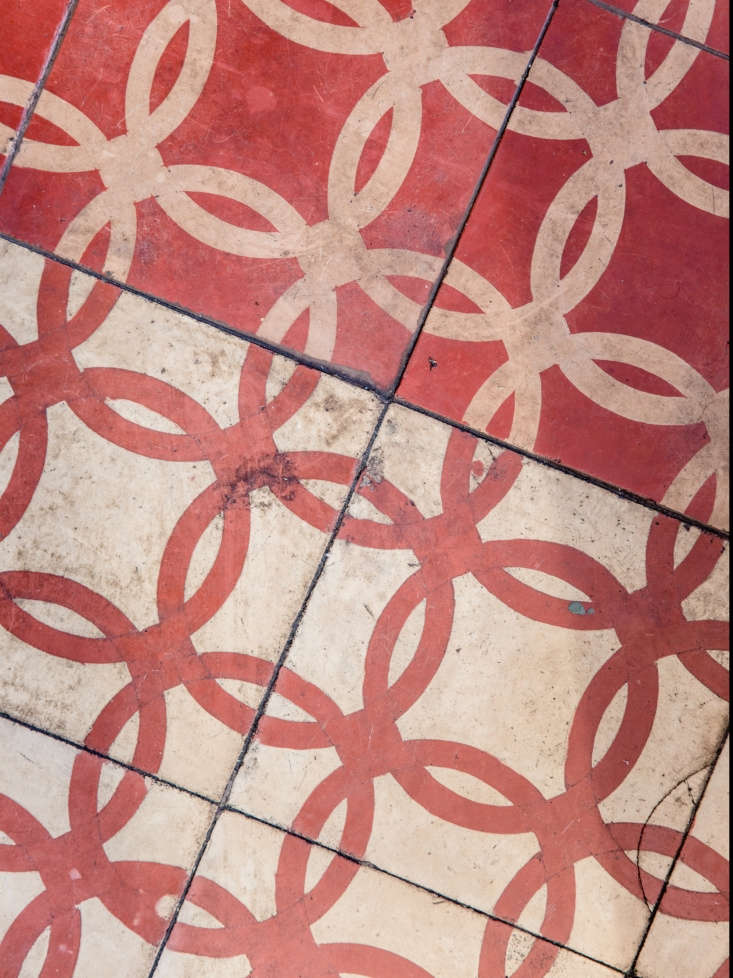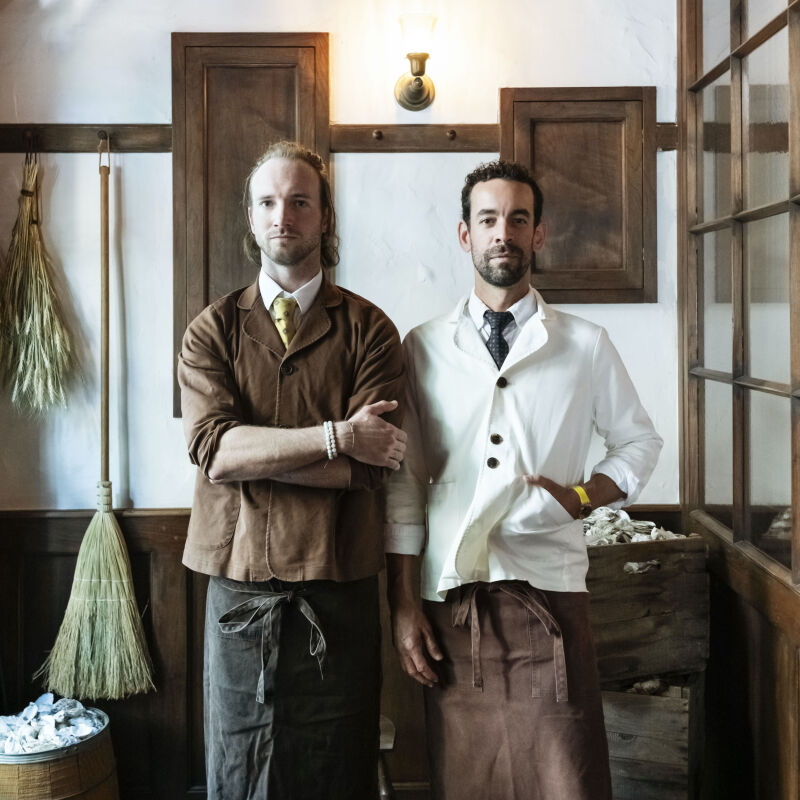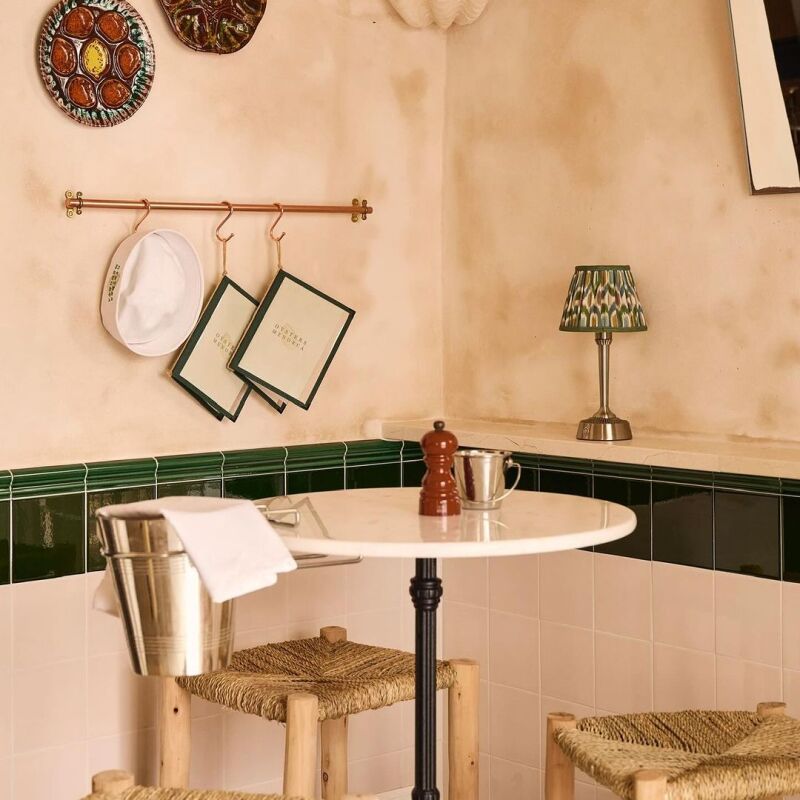A few weeks back we dropped in on Cervo’s, a tiny Portuguese wine bar and restaurant on the Lower East Side of Manhattan. Online, we’d seen photos of corners of the space that had us intrigued: shiplap ceilings, a sliver of repurposed marble, and a palette of avocado green, terracotta, and yellow that felt chic and retro, not dated. Co-owner Nialls Fallon discovered the space (formerly the Manhattan location of cult favorite restaurant Pies ‘n’ Thighs) because he lives “only two blocks away from 43 Canal,” around the corner. He and his partner/chef Nick Perkins and partner Leah Campbell knew it would make the perfect sister restaurant to Hart’s, their original venture in Brooklyn, and set about transforming it from an all-white space to something with more charm, spearheaded by Russell Perkins (Nick Perkins’ brother), who oversaw the design.
Now, “the restaurant is very much inspired by Portuguese seafood counters and cervecerias,” Fallon and Nick Perkins say. “These spaces usually have a long bar, with the kitchen and seafood as part of the room. They are usually built using tile, wood and metalwork, which are durable and not prohibitively expensive materials. The challenge for the interior was to suggest those spaces without parroting them.” On a cold sunny Friday morning we found the Canal Street restaurant—its façade clad in mustard yellow tile—and stepped inside to get a wider view of the interiors. While we were photographing, the smell of warming olives permeated the space from the compact kitchen behind the bar—the restaurant’s only cook space. Here’s are 15 design ideas to steal.
Photography by Erin Little for Remodelista.
1. Don’t underestimate small changes.

A testament that seemingly small changes can make a big impact, the team started by replacing the bar with a curved one, lowering the bar height by three inches (“it opened the space up a lot,” they say), and expanding the generous front window “so it feels more connected to the street.”
2. Counter warmth with metal.

3. Enlist smoke and mirrors.

4. Turn shiplap on its head.

5. Seek out marble scraps.

6. Expect tarnish.

7. Splurge on millwork.

8. Build in storage under the counter.

9. Usher in unexpected ceramics.

10. Match fixtures to the millwork.

11. Upgrade upholstery with wood.


12. Retro-fit built-ins.

13. Take cues from what’s there.

14. Build in interior windows.

15. Bring back terracotta.


For more unexpected ideas to steal from restaurants, see:
- Pop Romance: 11 High/Low Design Ideas to Steal from Hero in Paris
- French Glam on a Budget: 15 Ideas to Steal from Mimi, New York’s Sexiest Bistro
- 9 Design Ideas to Steal from the Little London Plane in Seattle








Have a Question or Comment About This Post?
Join the conversation