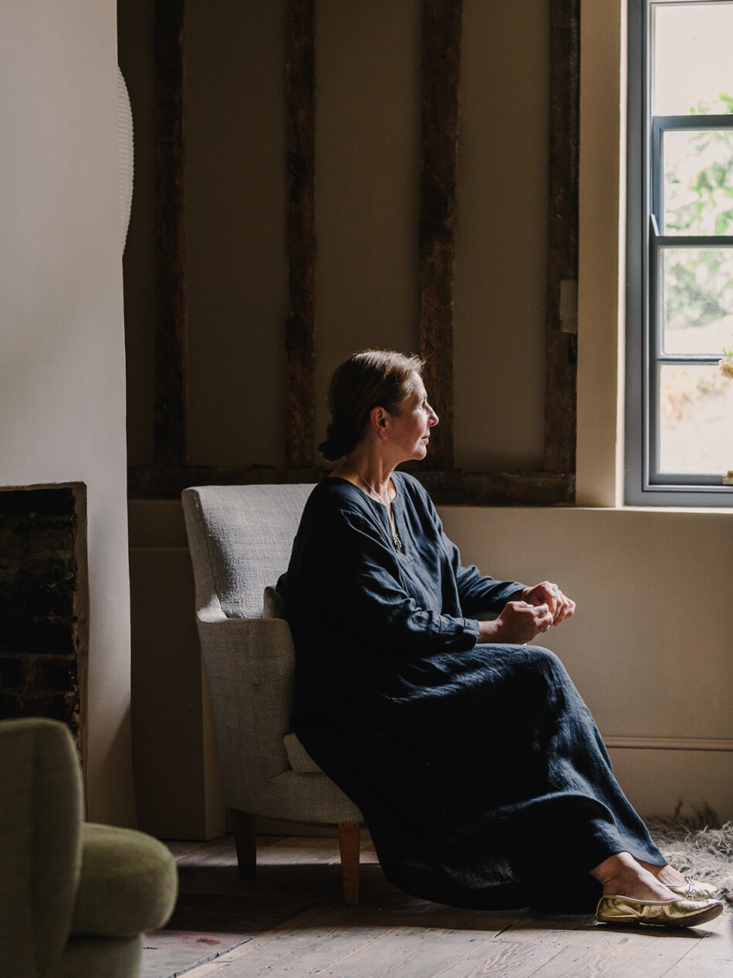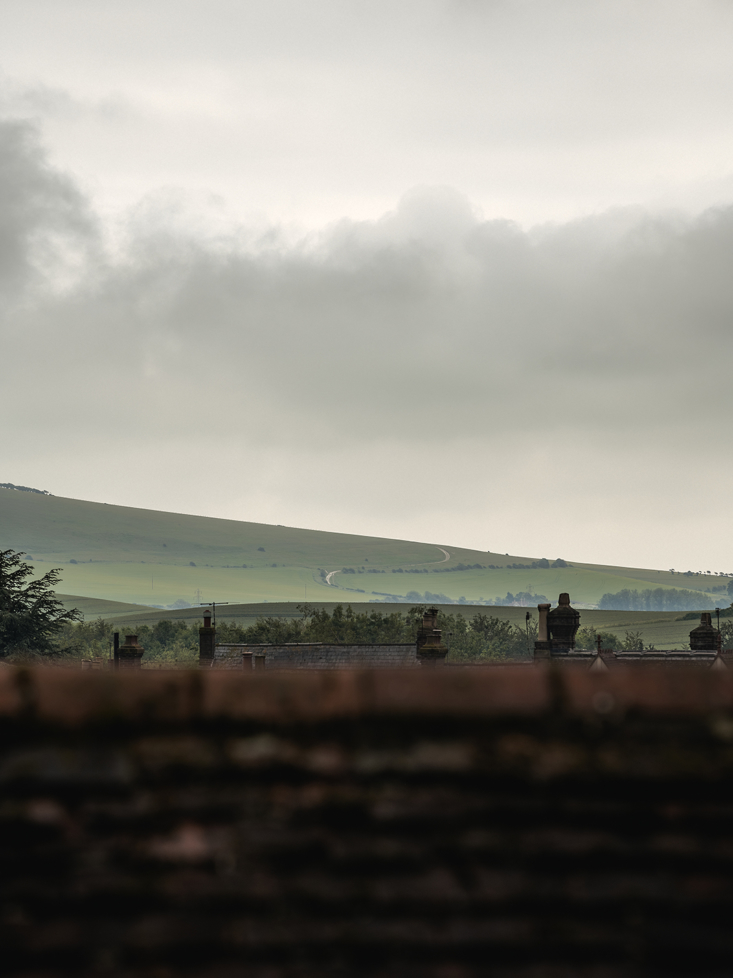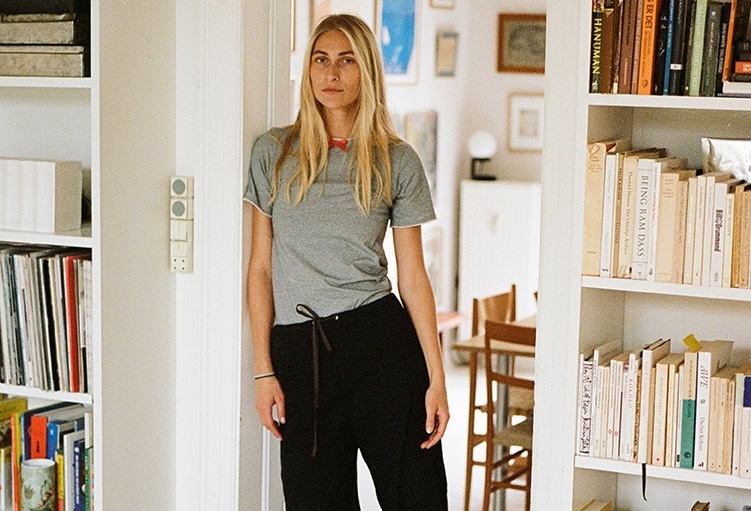Recently the New Zealand-born, London-based designer Cassandra Ellis sent a note from across the pond: She’d completed a project in East Sussex, not far from her redone flint barn but “a completely different color palette,” she wrote. And because this is a designer who often describes physical spaces as poetry (see Expert Advice: Developing Style with Designer Cassandra Ellis), I was, as always, intrigued.
The house is Well House, a historic Georgian building on a cobblestone street in the market town of Lewes. The structure dates to around 1640, with timber framing and a stone foundation taken from the ruins of Lewes Monastery, but it was dilapidated when Cassandra found it. “The previous owner had been here for 50 years, and the house hadn’t been touched for about 43 of those,” she told Inigo, the UK real estate site. “It looked like a pub from the 1970s.”
Cassandra and her partner, Ed, embarked on a gentle but thorough and exacting renovation, removing and replacing the entire roof, re-plumbing, re-wiring, re-plastering, insulating, swapping in new-old windows, hand-scrubbing the floors with wire brushes, and updating for weather and modern times.
My favorite thing about the project just might be the palette Cassandra mentioned, the interiors painted in rich, nuanced, dark tones. “It was such a specific moment in time for me,” says Cassandra of choosing them. “I didn’t realize (until almost too late) that I had pneumonia. I just thought I was overwhelmed from juggling too many things. For me, when life is too much, I always retreat to art and books and words (and the Financial Times), and so the palette came from this.” Many of the hues are from Cassandra’s own Atelier Ellis paint collection, This Stilling That I Love, a name that gives a hint to the house’s effect.
“When people visit the cottage, there is usually genuine emotion by the time they get to the top,” says Cassandra. “It’s not the fanciest house, but if it makes people feel, then I’ve done what I think is right.”
Stay a moment and take a look.
Photography via Inigo, courtesy of Cassandra Ellis.
















N.B.: The house is currently on the market; see the listing here, and for more on the project, head to Inigo.
And for more in the UK, see:
- Kitchen of the Week: At Home with the Ultimate Minimalists, the Creators of Cereal Magazine
- Shopper’s Diary: The Last Word in English Artisanal Design at Berdoulat
- Getaway Cars: Converted Rail Carriages as Vacation Cabins in Norfolk, England







Have a Question or Comment About This Post?
Join the conversation