One of the highlights of our recent book, Remodelista in Maine? The island home of architect couple Maria Berman and Brad Horn. Thumb through and you’ll see it perched on a cliff on the Maine island of Vinalhaven, its shell one of architectural brilliance: a modern, über pared-down version of a quintessential New England farmhouse, its two sides joined by a spacious screen porch. But the house never takes itself too seriously, either. Inside, it’s all easy-going materials, riotous color and pattern, and mismatched finds from unlikely sources: thrift stores, estate sales, even—memorably—the swap shop at the Vinalhaven dump.
So when Maria and Brad emailed us with shots of their place in New York City, where their firm, Berman Horn Studio, is based, we were delighted to note their characteristic approach applies just as effortlessly to a historic Harlem row house, with an architect’s sense for structure and flow and a collector’s irreverent mix of finds.
“It’s a turn-of-the-century row house that was built when the new subway system began to link upper Manhattan to downtown,” Maria writes of their place. “In the nineteenth century the area was very rural, with small frame houses. The subway system made it part of the city.
“We found this place when we finished architecture school in upper Manhattan. We had been living in a really raw loft space behind the old Fairway market in the Harlem meatpacking area and wanted something that was more stable and secure. We also loved the area and felt it was a community we wanted to be a part of.”
The couple inherited the house’s historic bones and made subtle, smart updates that almost blend into the background. But like the oft-quoted notion that design, done well, is invisible, the effect is evident: in a potentially awkward layout unified by a single paint color and a so-efficient-you-might-miss-it kitchen space. “In a way, not feeling obligated to restore historic interiors allowed us more freedom in terms of finding a layout and aesthetic identity that worked for us,” Maria writes.
Join us for a walk through.
Photography by Greta Rybus.
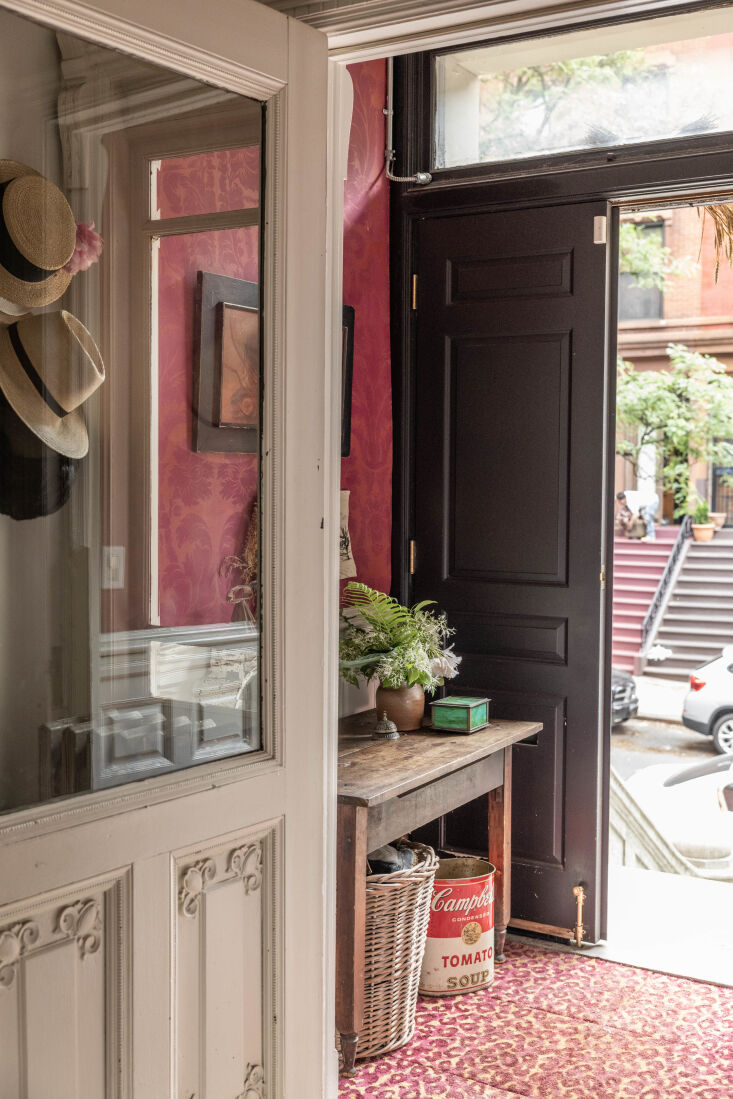
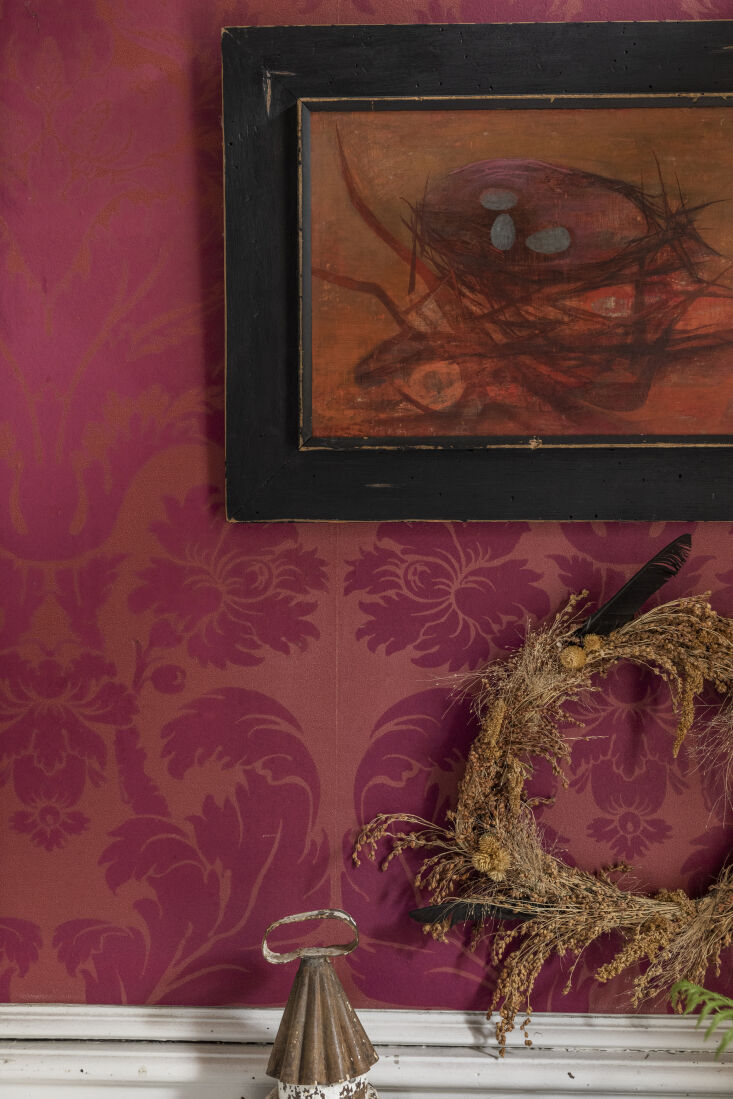

“We like to gather friends and family together and live pretty informally, with a preference for large open spaces rather than many individual rooms. We did all we could within the structural confines of the house to create long views and openness. This is especially true of the living/dining/kitchen floor. All the rooms flow together. While that’s not how this house would have been originally used, we feel it really celebrates the beautiful scale and proportions of the spaces.”
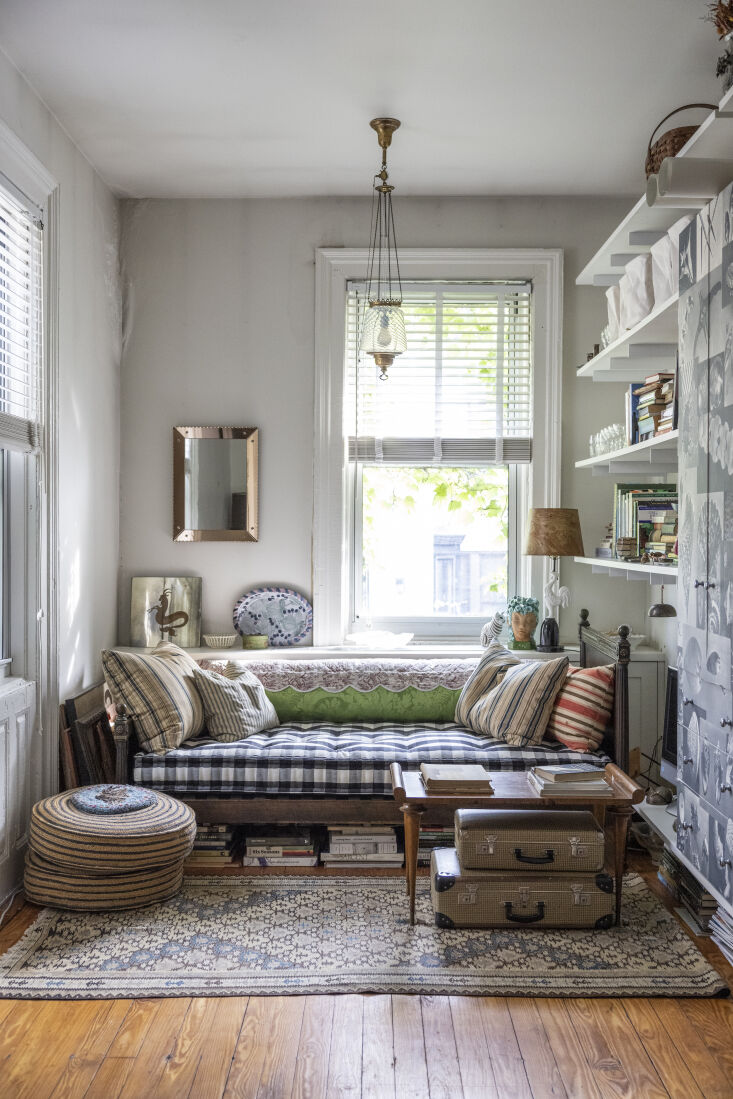
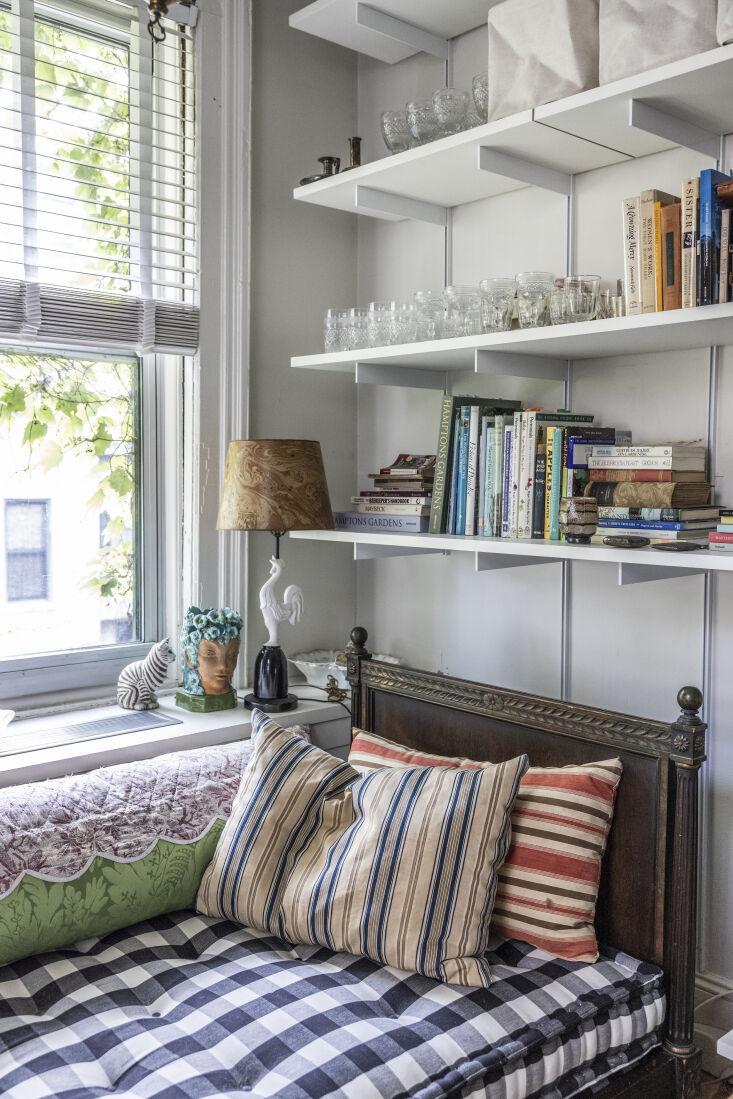

The kitchen is both in the middle of everything and also, in a way, so unobtrusive it’s barely noticeable. “We’ve had people over for dinner who ask us where the kitchen is, and they’ve been standing around it the whole night,” adds Maria.
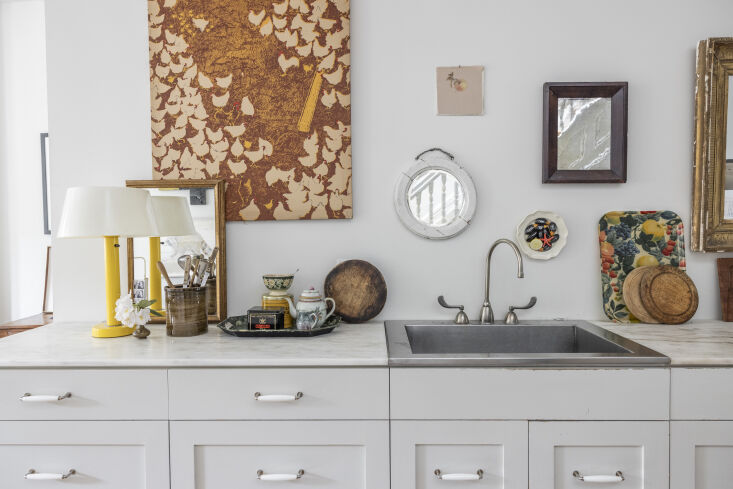
Maria and Brad use the long counter for cooking and also as a bar and serving area for entertaining: “It naturally gathers people together but doesn’t create logjams,” writes Maria. “We also wanted it to feel almost like a piece of furniture, so there are no upper cabinets but instead a rotating display of art and mirrors.” As for the fridge and dishwasher? “Those live in a pantry behind the kitchen, which is a really useful ‘back of house’ space. Overall the vibe is more of a stealth kitchen rather than a dramatic, opulent space.”
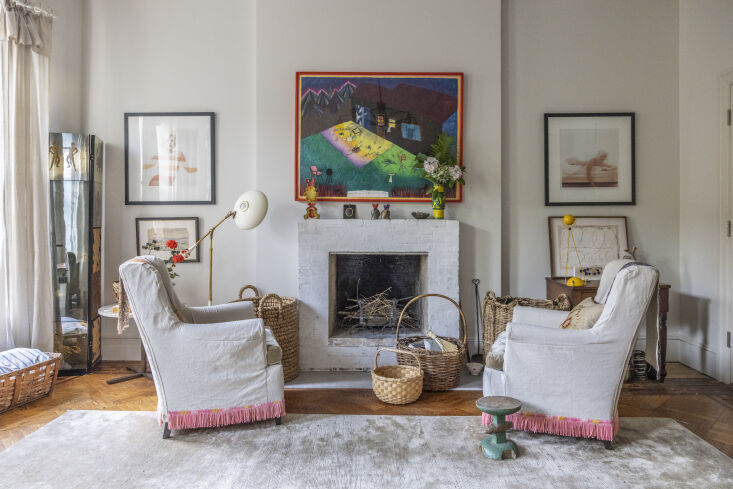
“These chairs were a pandemic project; I taught myself how to make slipcovers during lockdown,” says Maria. “They’re covered in heavy drop cloth fabric, and the pink fringe is salvaged from vintage chenille bedspreads. I couldn’t find a fringe that was both silly and bright pink enough until I found a person who sold this stuff on Etsy. It was incredibly therapeutic to work on this project during a time when everything was so unknown and terrifying.” (The chairs also happen to be a marriage of two things we love: drop cloth transformations and fringe-bottom chairs.)



Of the patched sofa, Maria writes: “Clearly one of the cushions get more use than the rest, and the couch fabric started to wear through. The fabric was discontinued, and it seemed wasteful to recover the entire couch because of one cushion. I’ve embraced the art of mending to create these patched repairs. They’re silly and not too serious but also cheerful and thrifty.”
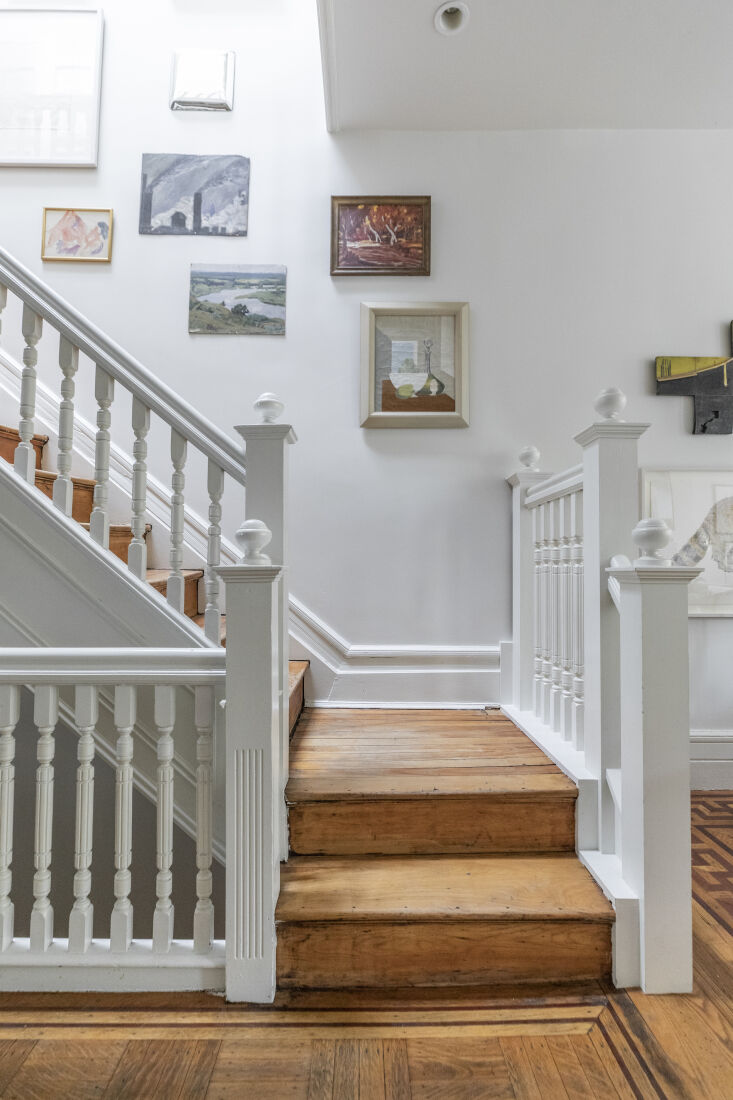
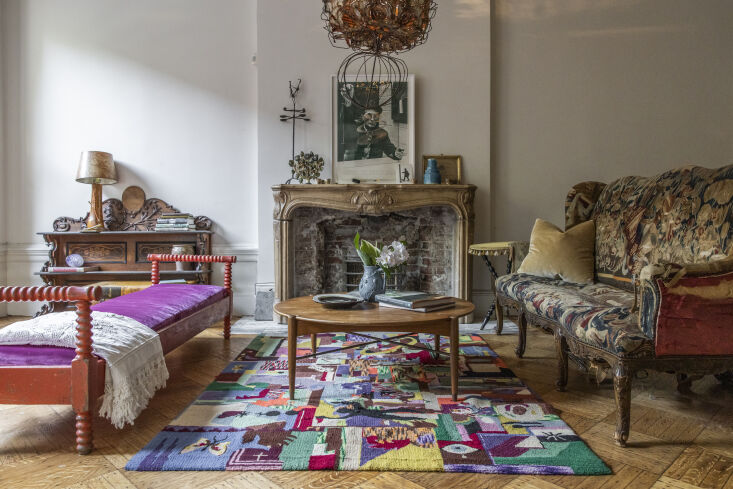

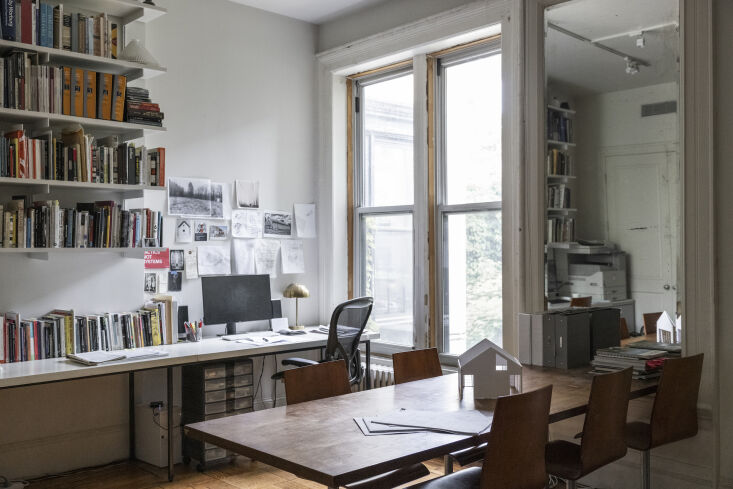
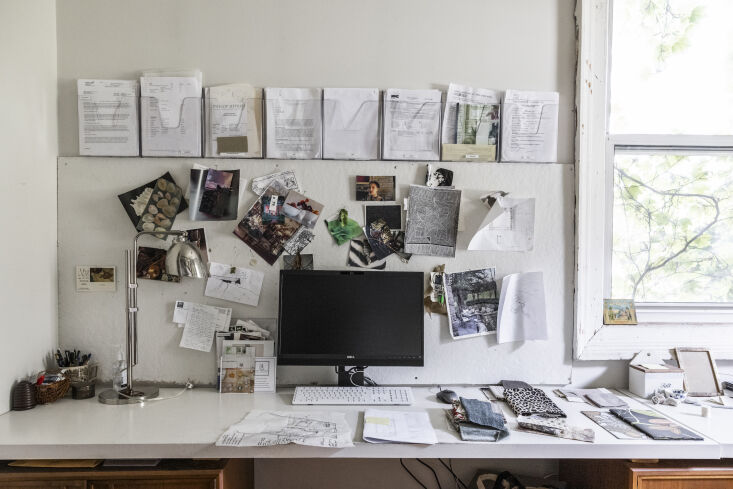
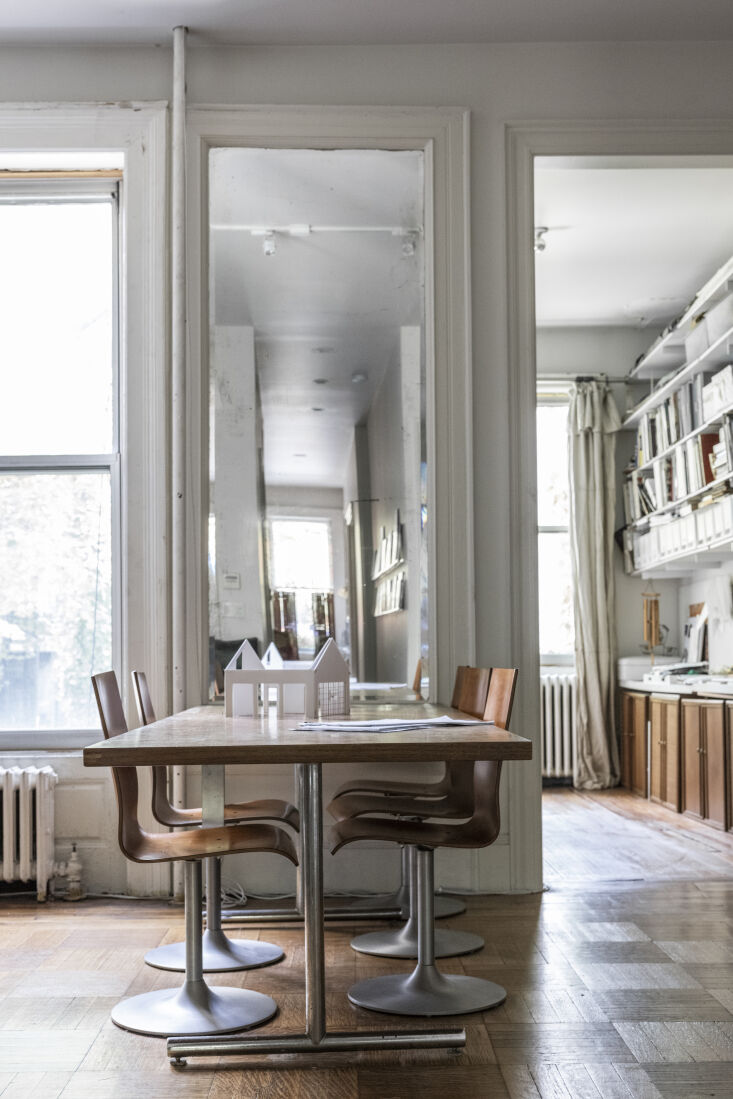

Maria and Brad made the star and moon headboard from metallic leather appliquéd onto velvet. “I feel we’re at our most vulnerable when we sleep, and it’s a way to incorporate the simplicity of child-like pleasures into a bedroom: soft textures, surfaces that shine or sparkle, layered with cozy worn textiles,” writes Maria. “It doesn’t aspire to grandeur or showiness, just a bunch of things that make us happy to wake up.” The painting above the bed is by Hollis Sigler: “Her work incorporates the frames into the art to create vibrant, deceptively simple imagery with dark undercurrents.”
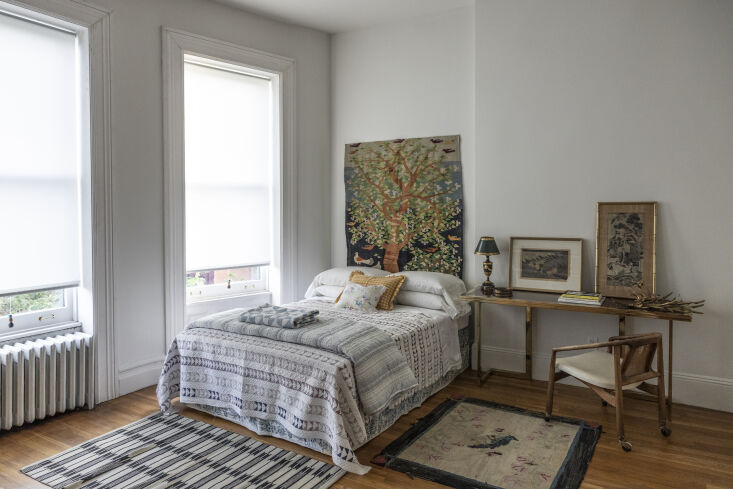
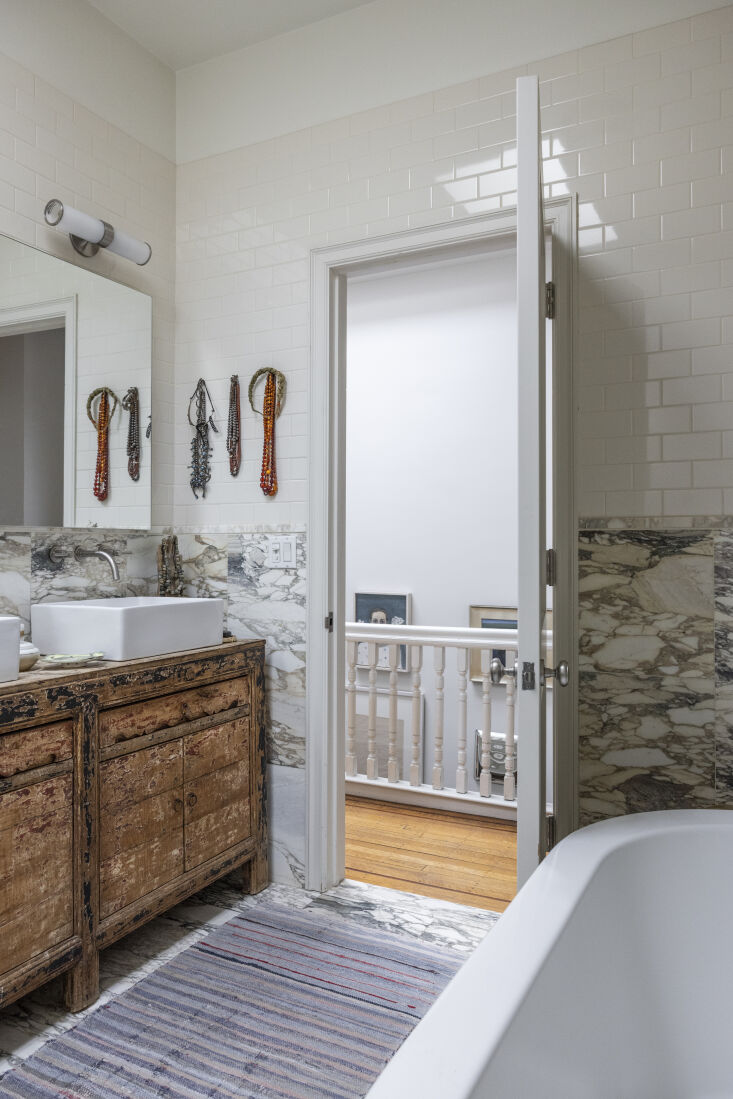
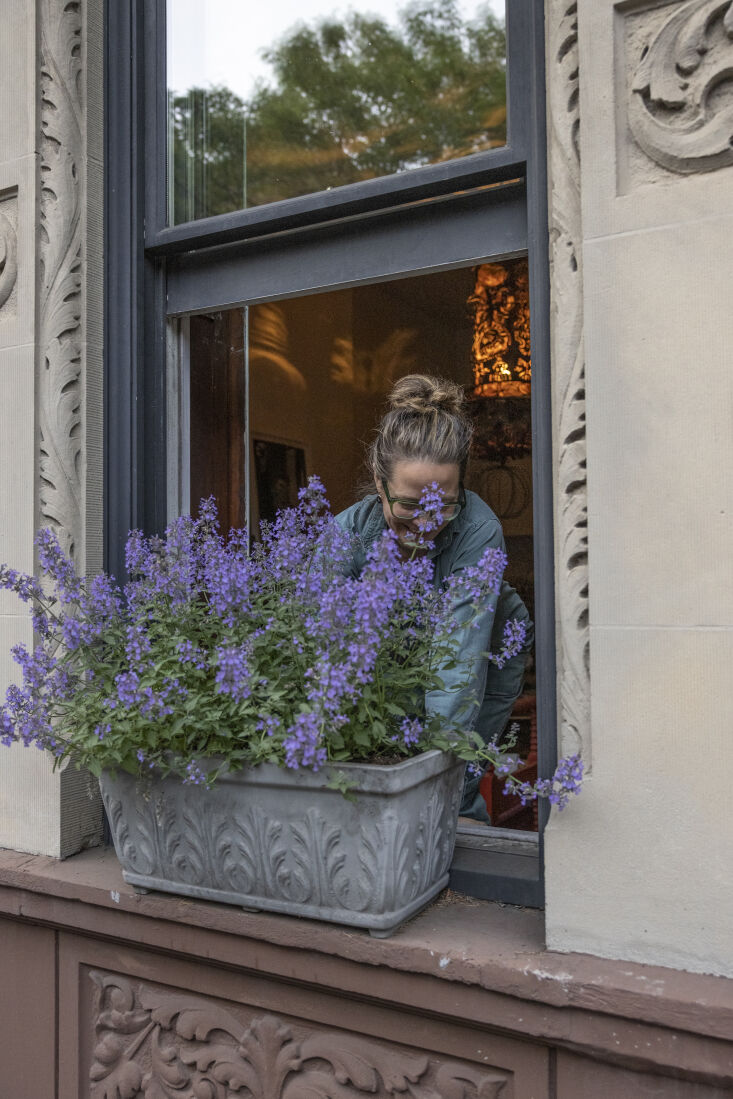

And for more looks at architects’ own spaces, take a look at:
- Ca’Giovanni: An Architect’s (Gentle) Renovation of His Great-Grandfather’s Work
- The Family Duplex: Architect Camille Hermand’s Combined Paris Apartments
- Head for the Hills: Two NYC Architects Design Their Own Passive House, Vipp Kitchen Included
N.B.: This story originally ran on March 3, 2023, and has been updated.
Frequently asked questions
Where is the Berman Horn Harlem Rowhouse located?
The Berman Horn Harlem Rowhouse is located in New York City.
What style of architecture is the Berman Horn Harlem Rowhouse?
The Berman Horn Harlem Rowhouse is a classic brownstone rowhouse.
What renovations were done to the Berman Horn Harlem Rowhouse?
The Berman Horn Harlem Rowhouse was completely renovated with a new kitchen, bathrooms, and basement.
What is the design style of the Berman Horn Harlem Rowhouse?
The Berman Horn Harlem Rowhouse has a modern, minimalist design style.
What is the outdoor space like at the Berman Horn Harlem Rowhouse?
The Berman Horn Harlem Rowhouse has a private backyard with a patio and a garden.
Is the Berman Horn Harlem Rowhouse for sale?
There is no information available on whether or not the Berman Horn Harlem Rowhouse is for sale.
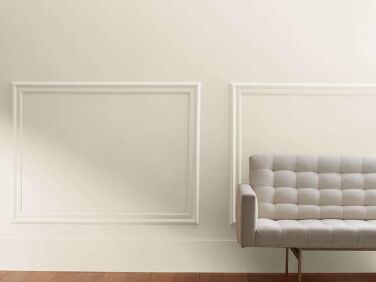
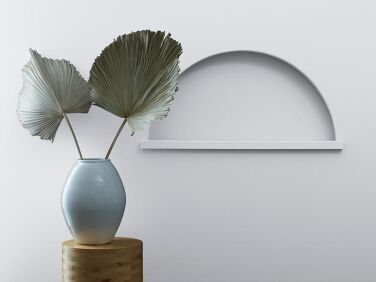
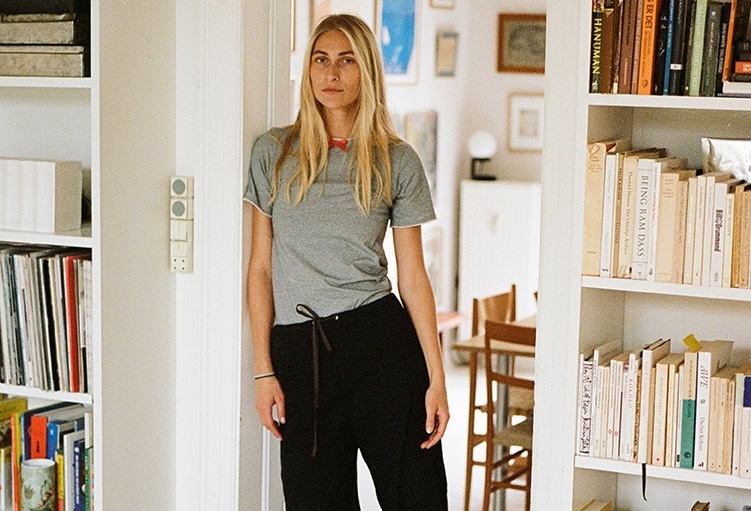




Have a Question or Comment About This Post?
Join the conversation