On the Dorset seafront, the Ballard Estate is a rare enclave of single-story timber-frame houses, their origins in a tented military encampment established during the First World War. Architecture for London—celebrated for its thoughtful and sustainable architecture and interiors—was tasked with the refurbishment of one such modest dwelling.
The brief: to bring warmth and light to a pared-back plan, guided by natural materials, improved insulation, and robust weatherproofing. Project architects Ben Ridley, a Passivhaus designer, and Karolina Banasik opted for locally-manufactured British Western Red Cedar cladding, triple-glazed windows, linseed paint, lime plaster, and terracotta. A subtle synergy of craftsmanship and clarity. Here’s a look.
Photography by Building Narratives for Architecture for London.
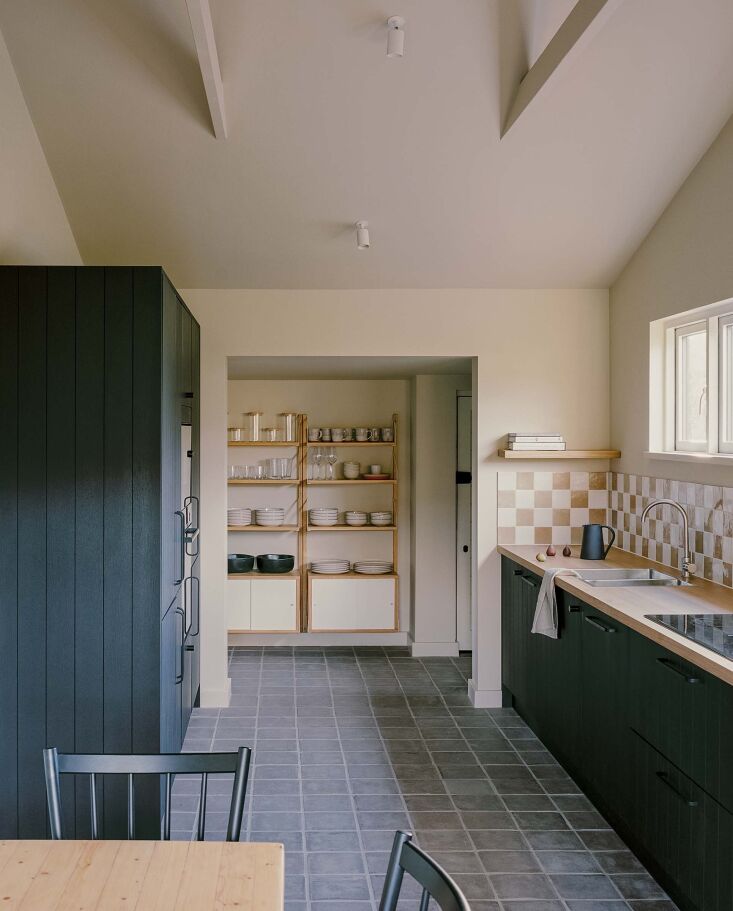
“The project takes a ‘fabric first’ approach to retrofit, focusing on thermal improvements to the building envelope and windows,” the architects explain. This included new, natural insulation made of wood fiber and cork combined with a “comprehensive airtightness strategy.”
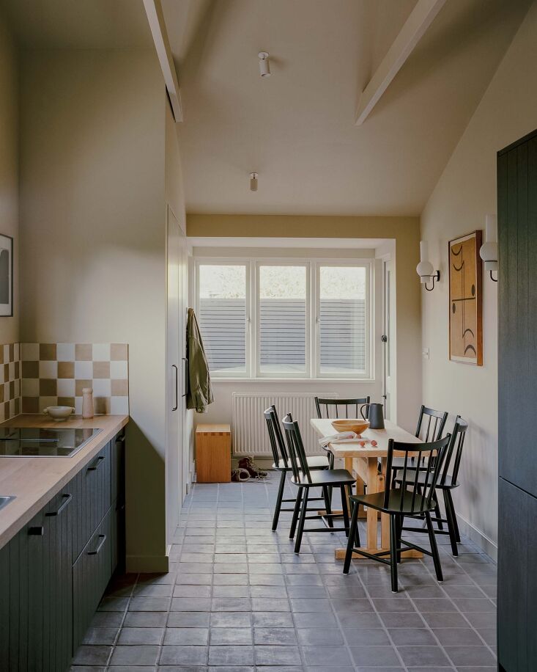
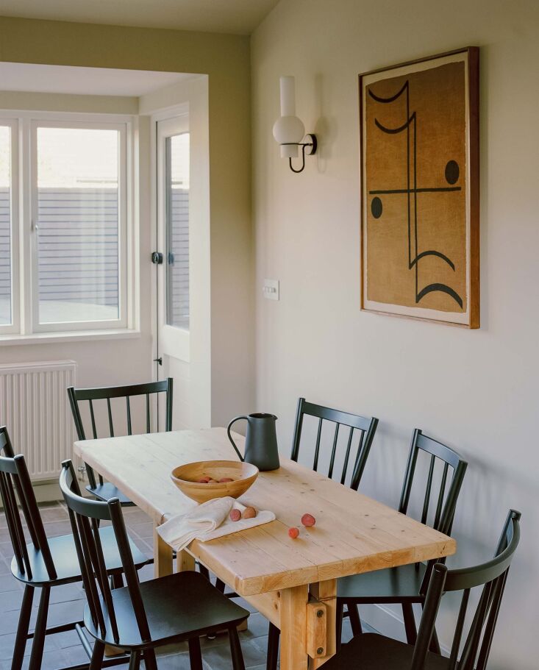
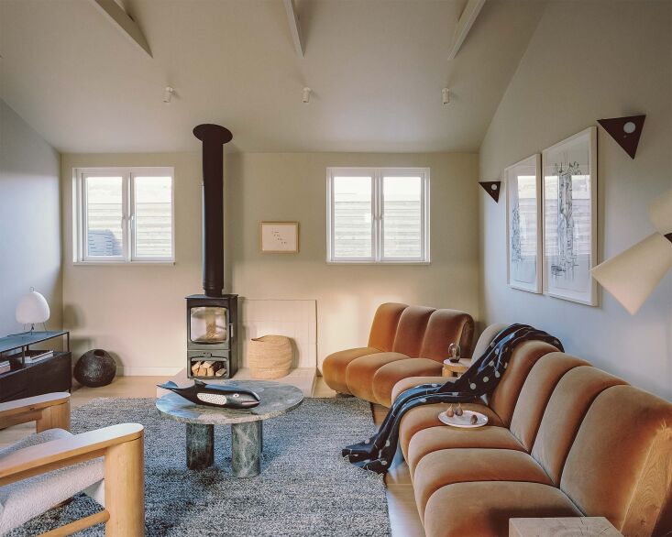
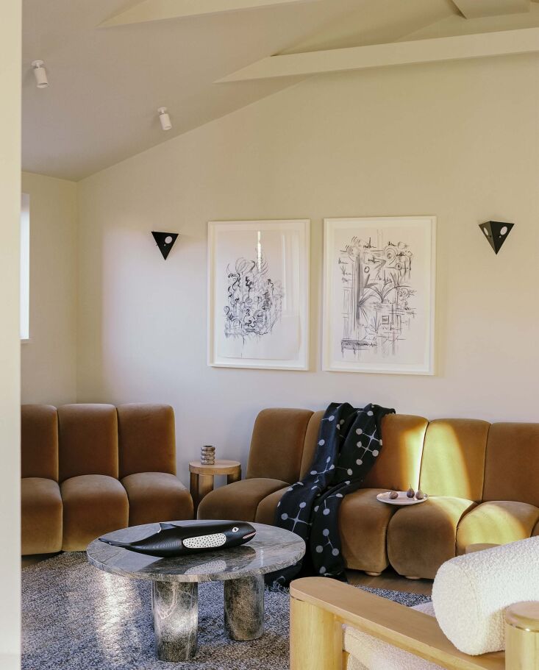
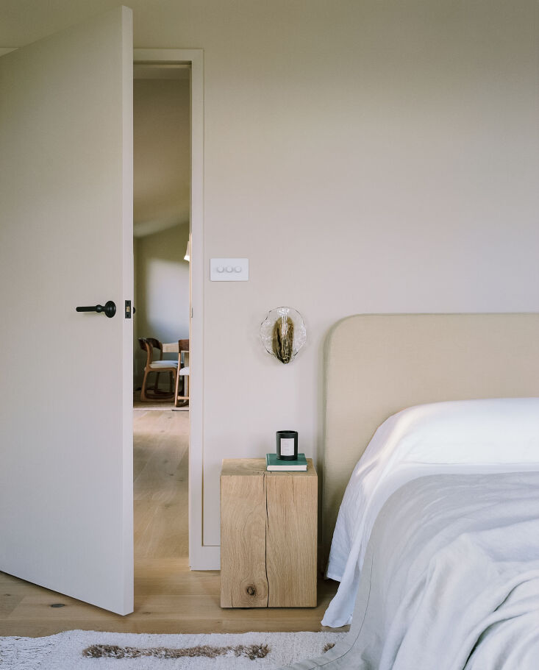
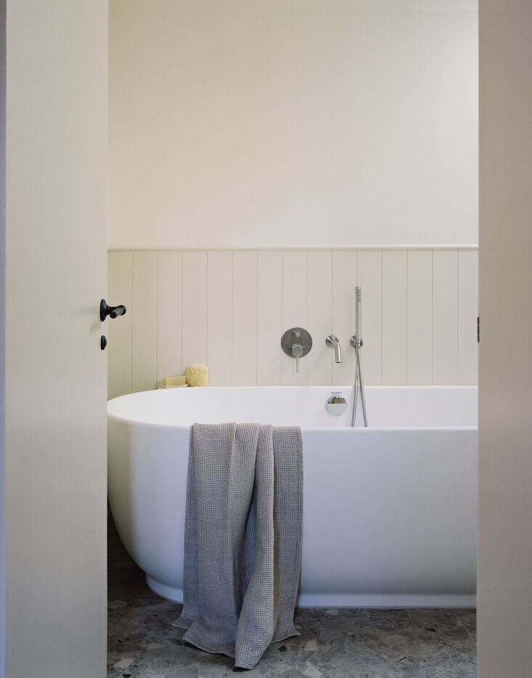
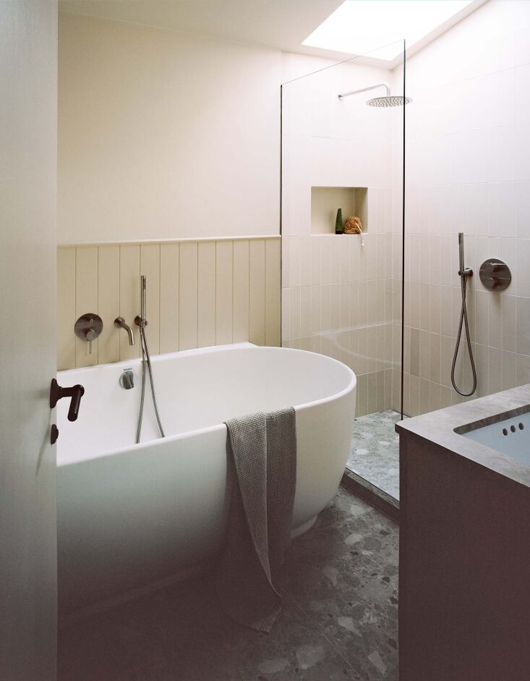
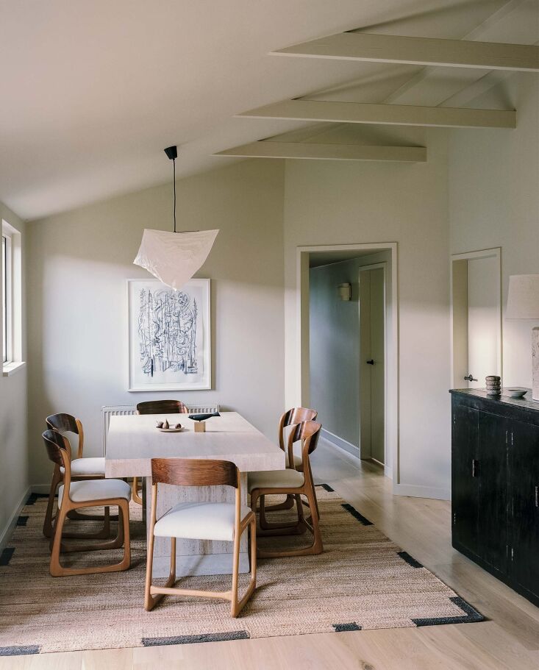
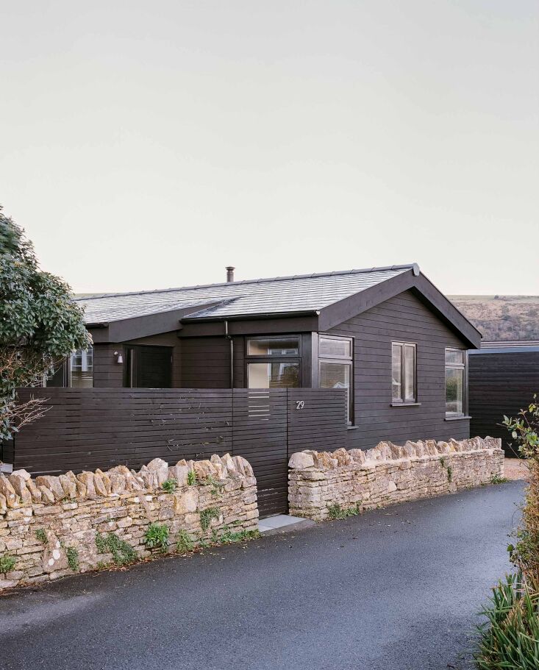
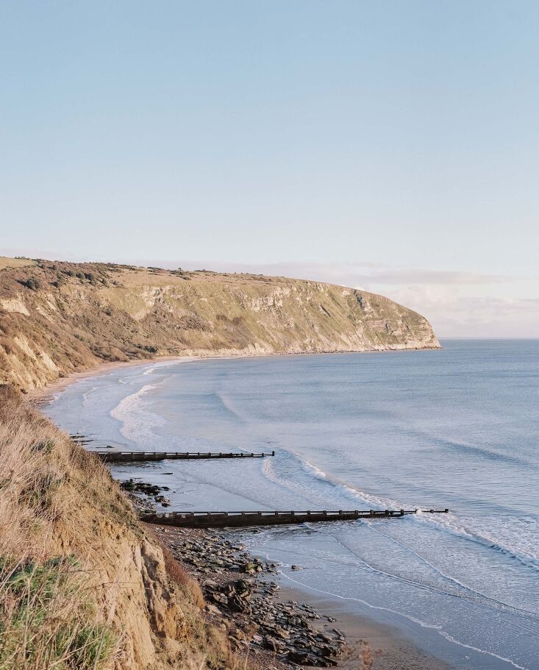
For more projects by Architecture for London, see our posts:
- The Low Energy House: 10 Ideas to Steal from an Eco-Conscious Retrofit of a 1907 Townhouse
- A Historic Haven in London Refurbished for a Curator and Art Historian
- Italianate Modern in Full Color: Interior Design Jill MacNair’s Own Renovation in London
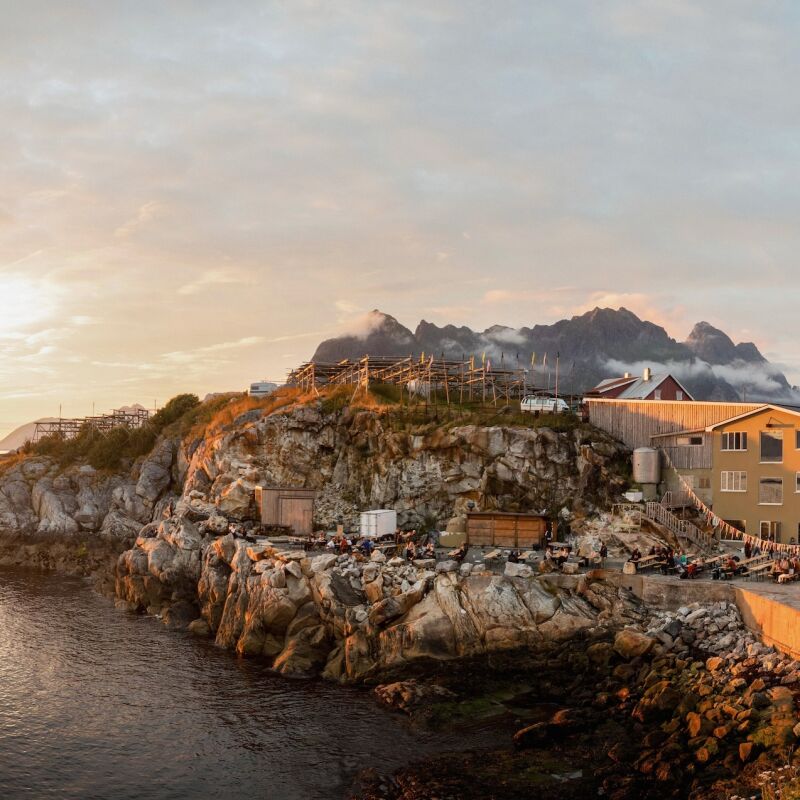
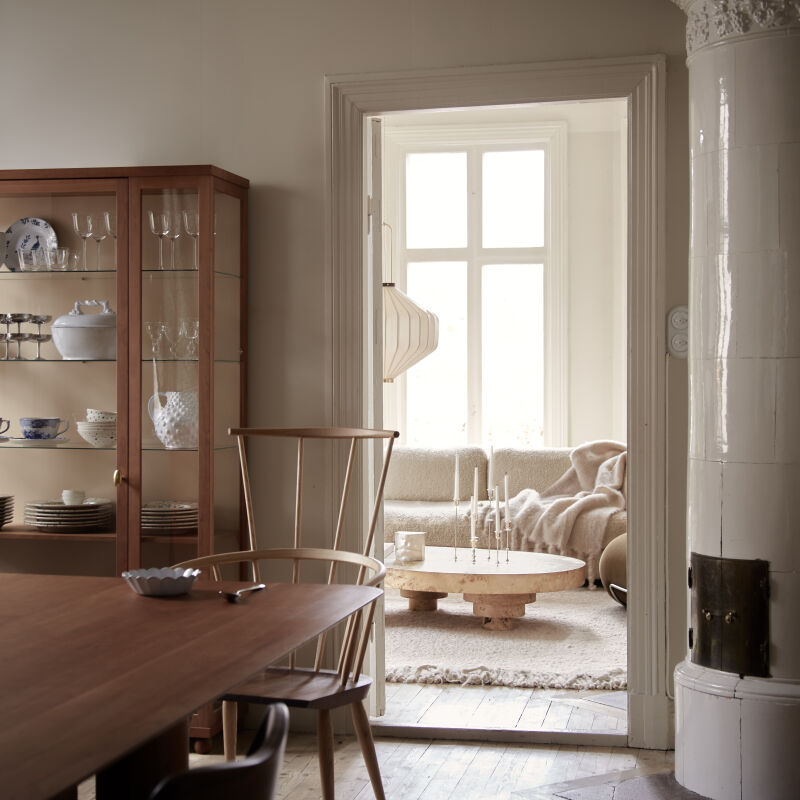
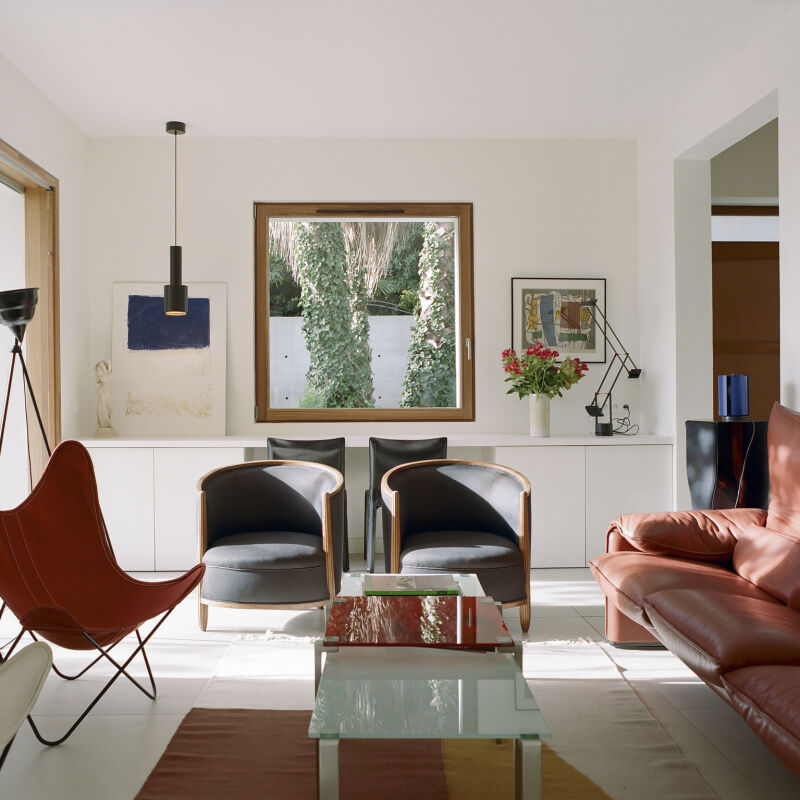

Have a Question or Comment About This Post?
Join the conversation