To cap off this week’s Compact and Efficient issue, here’s a favorite from the archives:
Meet the 21st-century version of the romantic Paris garret. It belongs to a lucky young screenwriter who was still a student when she moved in. And, thanks to Anki Linde and Pierre Saalburg, the husband-and-wife team behind LSL Architects, her 26-square meter (approximately 280-square-foot) space is a now compendium of inspired tight-living solutions.
“The apartment is in a four-story, 18th-century building in the buzzing heart of the Sixth Arrondissement, steps from Bon Marché,” reports Linde. “It was situated on two floors, but the top story was so cramped in height we decided to demolish it and create a new ‘floating’ mezzanine above the kitchen and living area, leaving a double-height space on either side.” The architects sectioned off this new bedroom loft with block-shaped storage cupboards that form a playful and practical barrier. They also introduced a postage-stamp kitchen built from a combination of Ikea and custom parts. And slotted in what just might be the world’s most charming dish cupboard. Allons y.
Photography by Katrin Vierkant, courtesy of LSL Architects.
Kitchen and Living Quarters

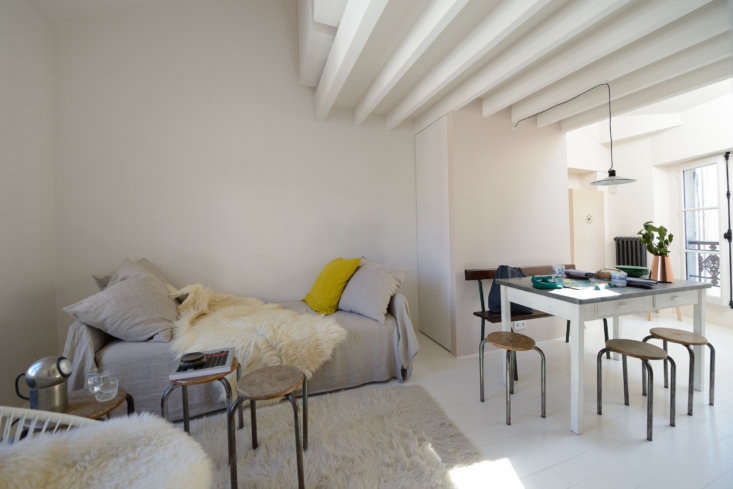


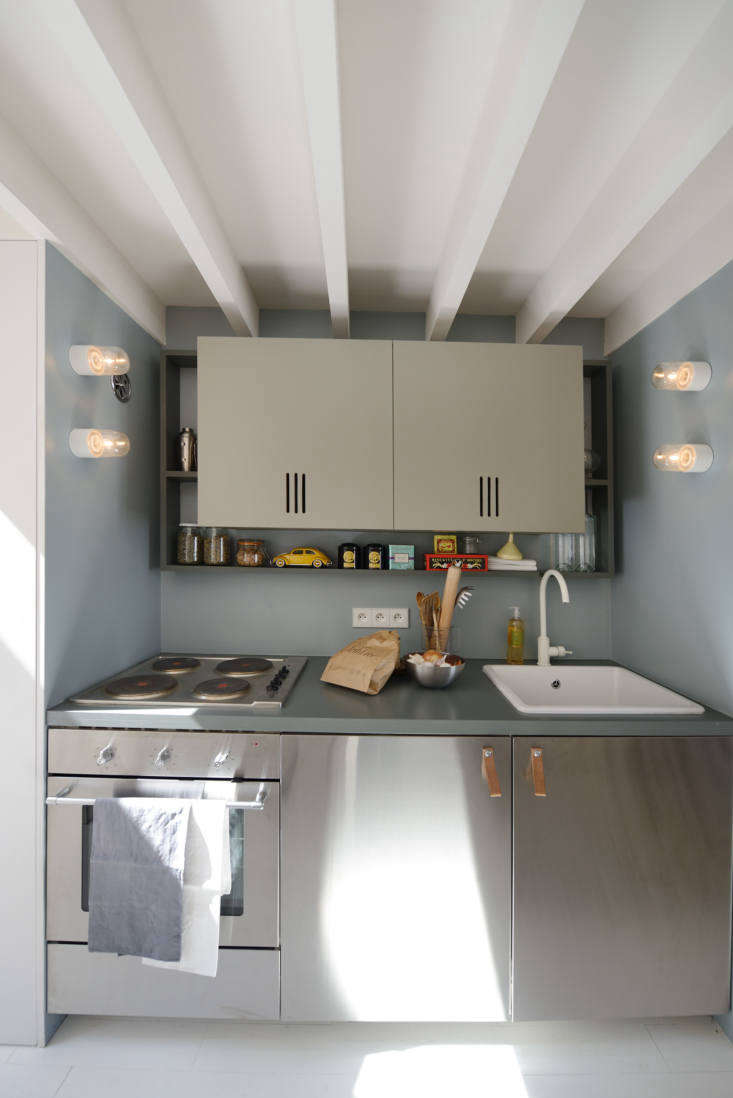

Bedroom Mezzanine




Floor Plans


Here are more projects by LSL Architects:
- The New Provencal Style: An Artfully Reinvented French Mas
- Steal This Look: A Modern Farmhouse Dining Room in France
- Scandi Meets Shaker in a Parisian Restaurant
N.B.: This story is an update; the original post ran on July 13, 2018.
Frequently asked questions
Who designed the tiny apartment remodel in Paris?
The tiny apartment remodel in Paris was designed by LSL Architects.
What is the website of the project?
The website of the project is located at https://www.remodelista.com/posts/tiny-apartment-remodel-paris-lsl-architects-small-space-ideas/
What are some small space ideas implemented in this remodel?
The tiny apartment remodel in Paris incorporates various small space ideas, such as built-in storage, multifunctional furniture, and clever use of natural light.
Who can benefit from these small space ideas?
Anyone living in a small apartment or looking for creative ways to optimize space can benefit from the small space ideas showcased in this remodel.
What is the significance of this remodel?
This remodel serves as an inspiration for those seeking to transform tiny apartments into functional and stylish living spaces.
Are there any particular challenges of remodeling a small apartment?
Remodeling a small apartment can present challenges such as limited floor space, finding suitable storage solutions, and maximizing functionality without compromising aesthetics.
Could this remodel approach work in different types of small apartments?
While each small apartment may have unique characteristics, many of the design principles showcased in this remodel can be adapted and applied to various types of small apartments.
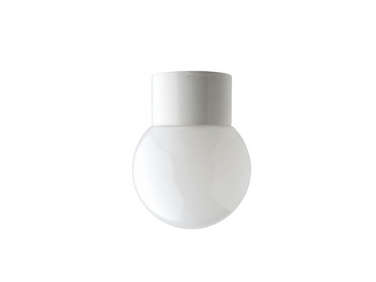
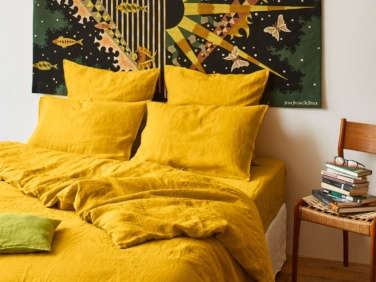
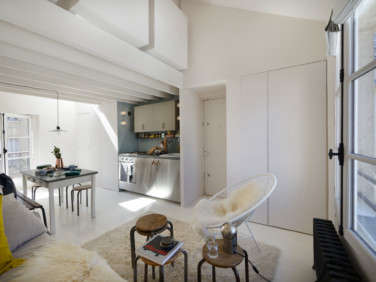
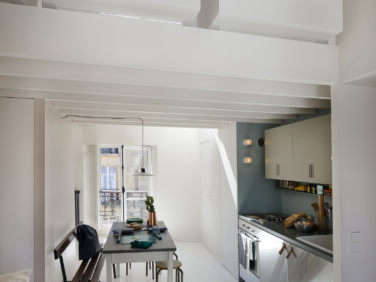
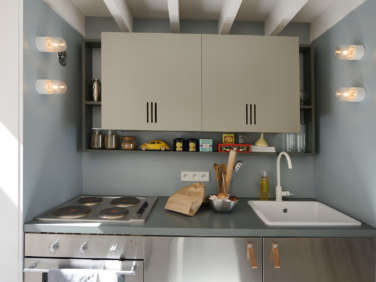
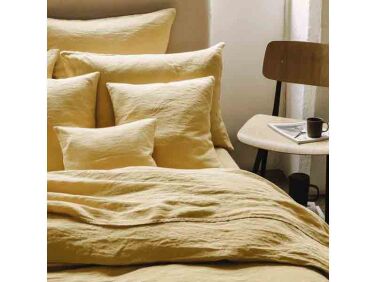
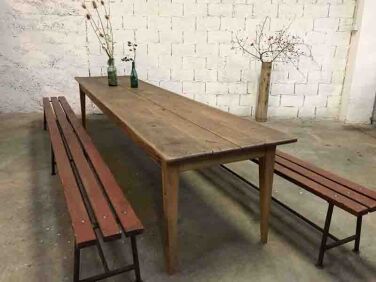
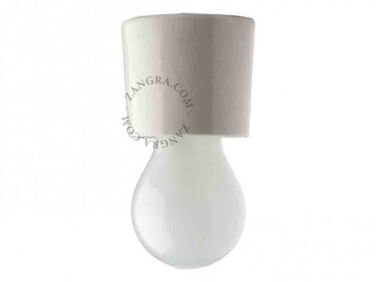
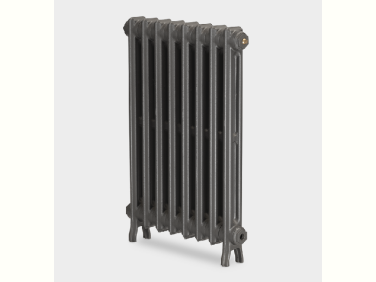
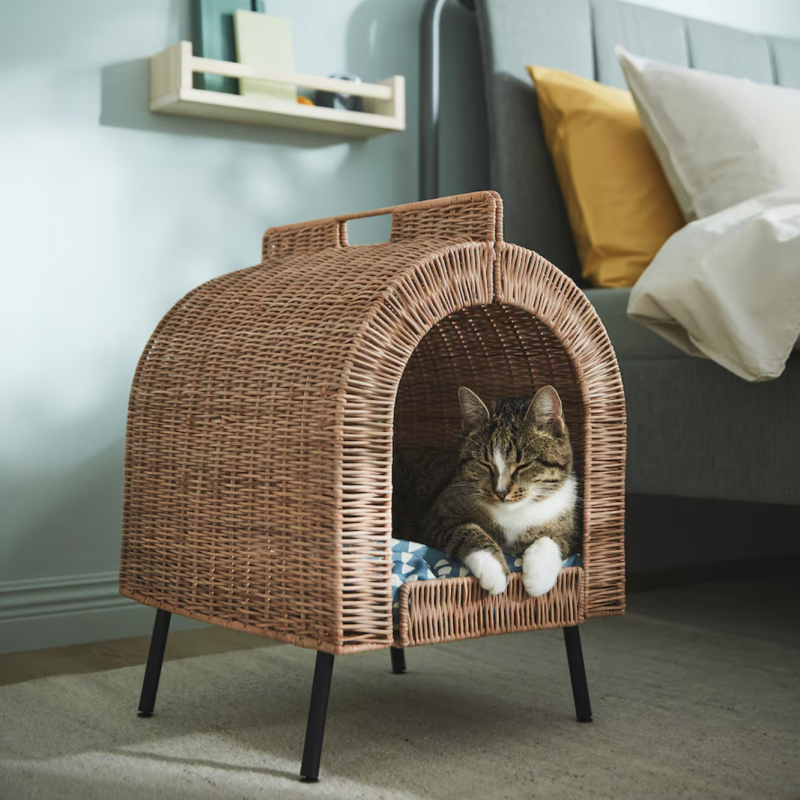
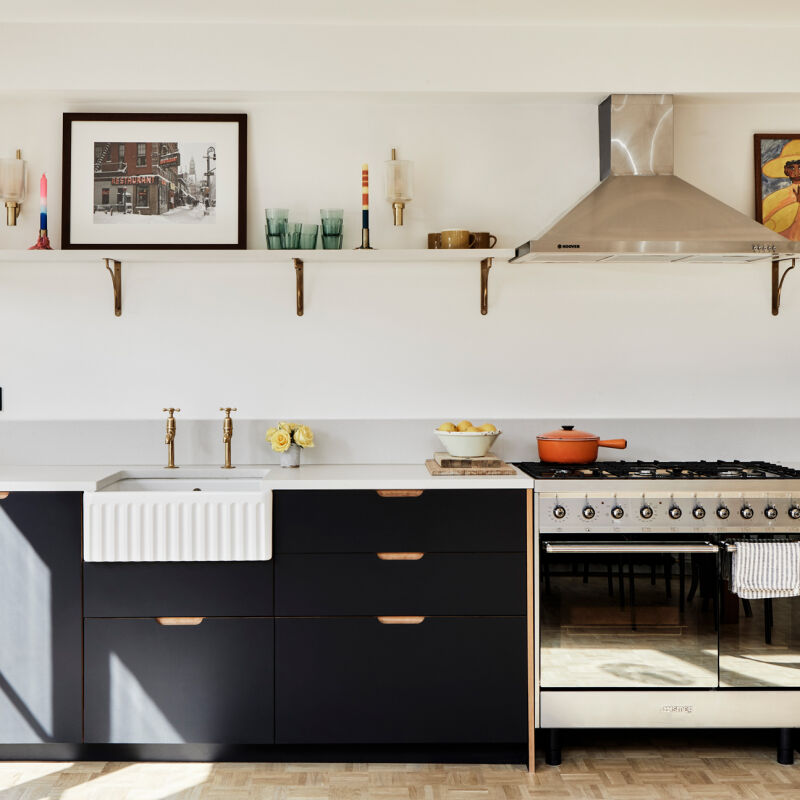
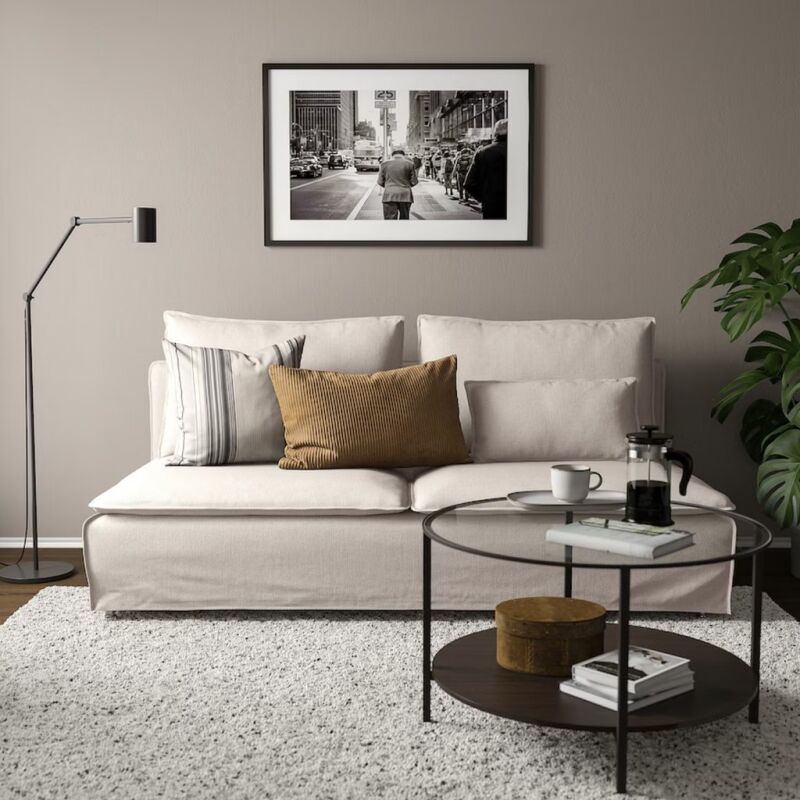


Have a Question or Comment About This Post?
Join the conversation