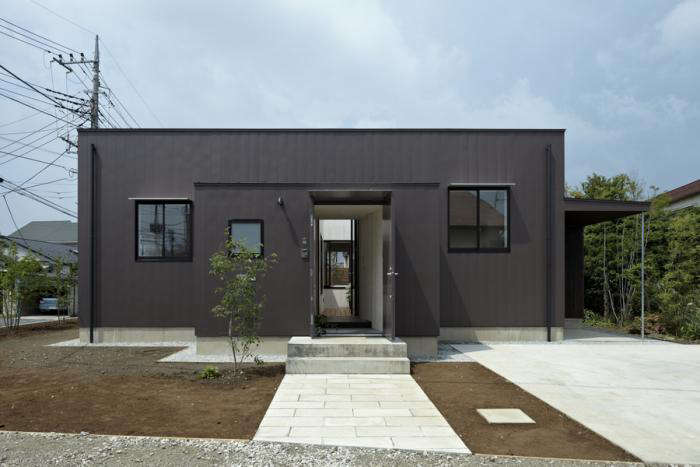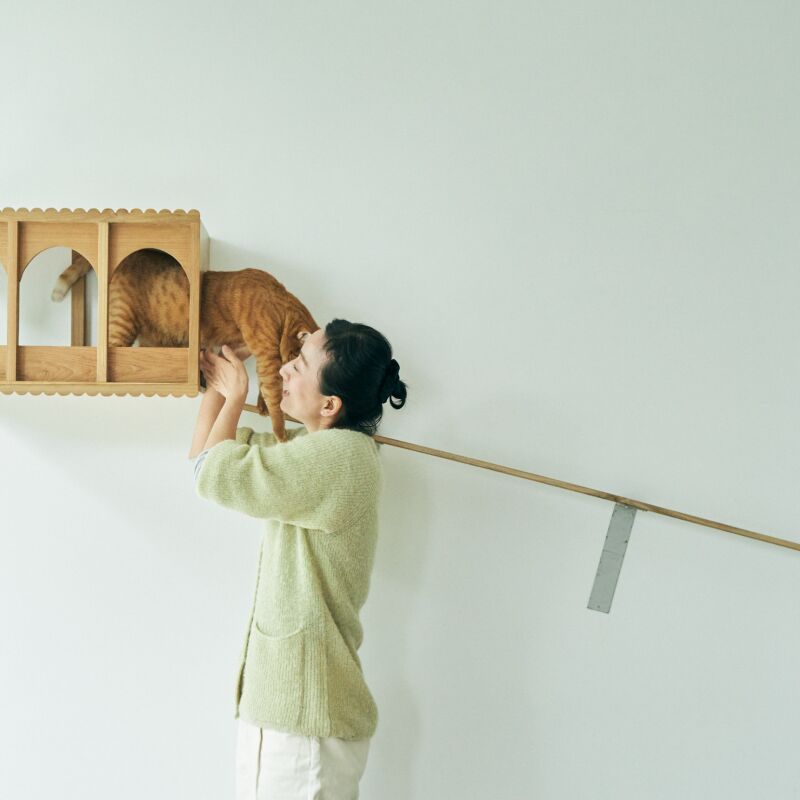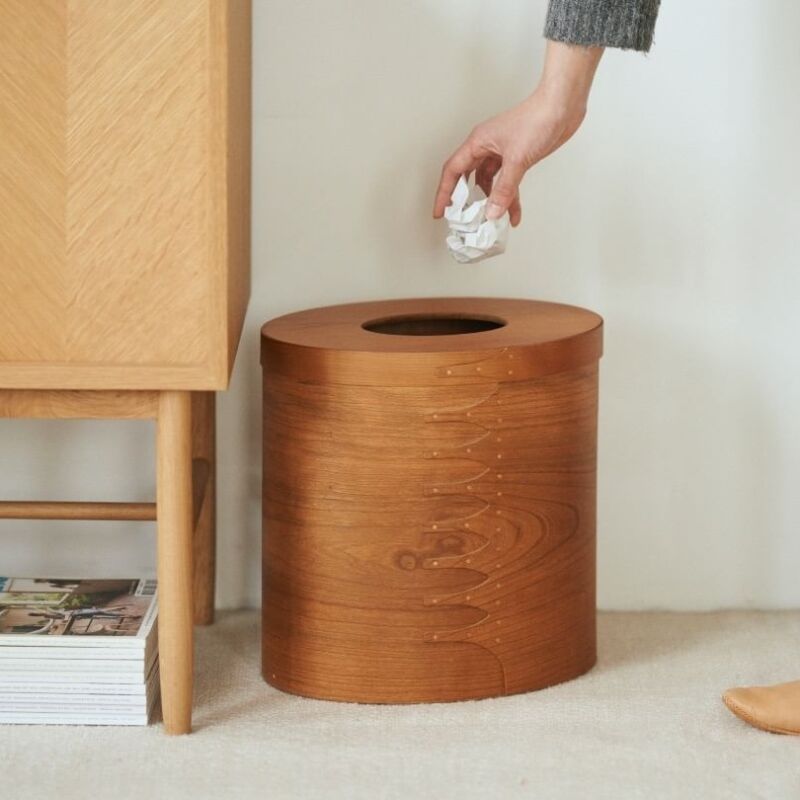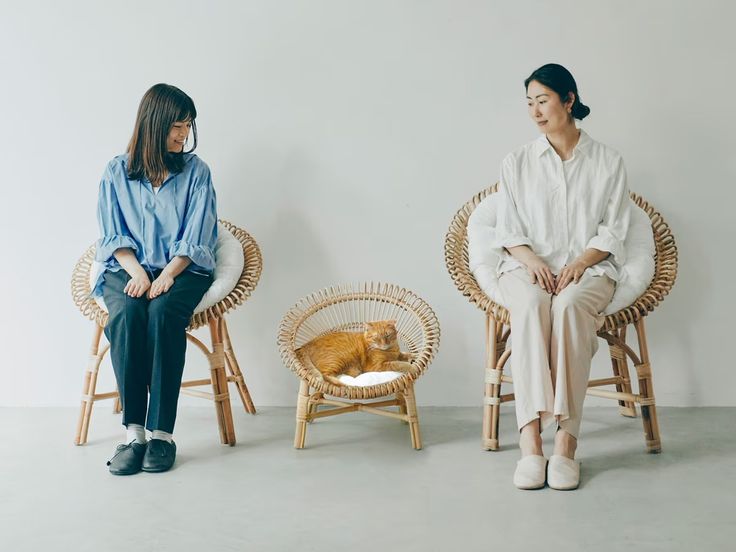In the heart of Maebashi, a residential district in Gunma, Japan, lies Tsuduri No Ie. The single-story home is built like a pinwheel, pivoting around a well-lit inner courtyard while casting shadows in narrow hallways.
Built by Mikiya and Saori Ueki of Studio Synapse, Tsurdi No Ie plays off contrast, with white-washed walls, earthy wood floors, a stainless kitchen, and an unexpected antique dining table and chairs. Studio Synapse designed the building as a series of L-shaped walls that dissect the plan into four large rooms, which function as the kitchen/living area, bedroom, bath, and office. See more from the firm’s portfolio at Studio Synapse.
Above: The kitchen opens out into the main living and dining room of the house.

Above: Both the interior and surrounding walls of the courtyard are made from whitewashed oak paneling.

Above: A dark and narrow hallway opens into the bright outdoor space.

Above: A minimal bedroom with three small square windows.
Above: The long and narrow bath features dark green tile and a glass shower surround.

Above: The entry way features a modern metal-plated step which opens onto a wooden hallway.
Above: Olive branches and a potted hydrangea in the light-filled courtyard.
Above: A compact office space receives natural light through a sliding glass door.

Above: The dark exterior of the home is a stark contrast to the whitewashed interior walls.
N.B.: For more locations in Japan, see 159 images of Japanese Design in our Gallery of rooms and images.





Have a Question or Comment About This Post?
Join the conversation