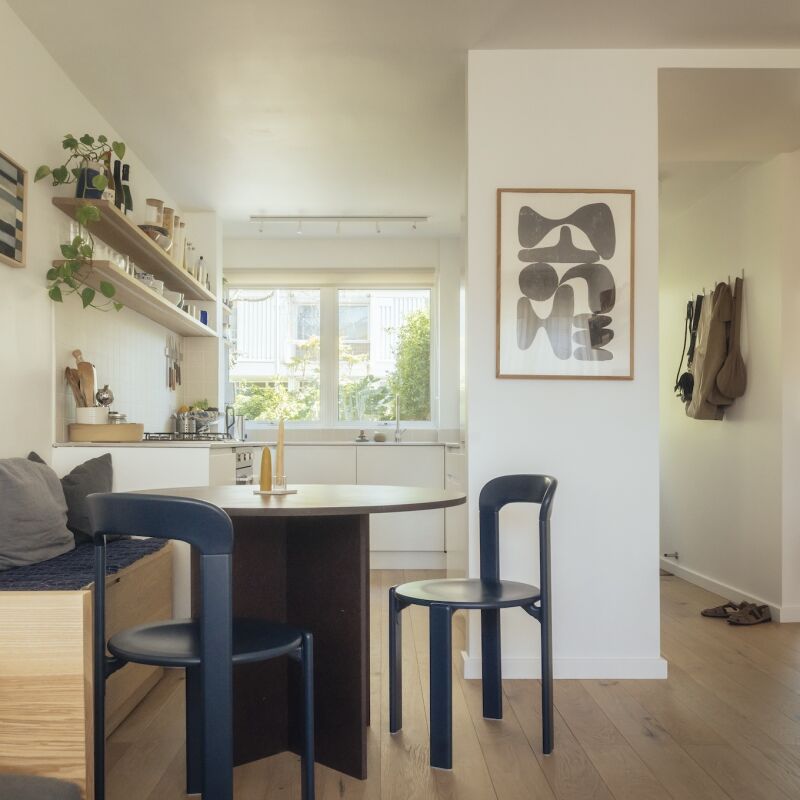Two far-flung sisters–one based in LA, the other in Hong Kong–set their sights on the relic next to their childhood home in Kanagawa, Japan, as their own bohemian work quarters when they’re in town. The century-old Western-style brick structure was built as a servant’s annex to the main house (the sisters once played in its crumbling rooms).
Architect Takaya Tsuchida of No. 555 artfully shored up the annex by celebrating the simple beauty of the original design. He and his team of three now have their office in the building, and the sisters drop in every few months.
Photography by Koichi Torimura.

Above: “In Japan, it’s rare to find an old Western-style building that’s still privately owned,” says Tsuchida. “The house and maid’s annex are in what had been a foreign settlement and were built for a German family.” Vacant for years, the annex–known as ASE, a combination of the sisters’ initials– was water damaged and crumbling when the sisters asked No. 555 to rescue it for them.

Above: Tsuchida set out to preserve the existing state of the building as much as possible. “It required a lot of repairing–structural reinforcement, plumbing and electrical work, and we installed drain outlets on the floor, so that the rainwater can flow out.” The plywood stair is a new addition.

Above: The original masonry and woodwork were updated with white paint. The painting and plastering crew included the architect himself, the sisters, and artist couple Juka Araikawa and Krister Olsson. See photos of the work in progress here.

Above: Plumen lights hang over the dining table. Read about Plumens in our posts World’s Most Stylish Light Bulb and World’s Most Stylish Light Bulb, Version 002

Above: The sisters furnished their quarters sparsely with a few antiques and potted plants. The wire-framed hanging lights are Japanese construction site lamps.

Above: Tsuchida installed a new readymade pine floor and lightly whitewashed it so that the wood grain shows through. Learn about how to get easy Scandi-style whitewashed wood floors in Remodeling 101.

Above: An under-the-stairs sink–because the annex is used as a workspace, there’s no kitchen or shower.

Above: The windows (as well as doors, peaked roof, and some of the baseboards) are outlined in black.

Above: New plasterwork and an elegant light switch.

Above: The staff of No. 555 outside the annex. Go to No. 555 to see more of the firm’s work.
For more Japanese design, go to our Lessons from Japan issue, and don’t miss:
- Steal This Look: A Scandi-Meets-Japanese Kitchen
- A Japanese Lighting Company Embraces the Dark Side
- Worth the Trip: Eatrip in Tokyo
- A Low-Cost Kitchen for Serious Chefs
- 10 Garden Ideas to Steal from Japan
Frequently asked questions
What is the article about?
The article is about a 19th century Japanese house that was remodeled by architect Takaya Tsuchida of No. 555 into a romantic work space.
Who is the architect responsible for the remodeling?
The architect responsible for the remodeling is Takaya Tsuchida of No. 555.
What was the house originally used for?
The article does not mention what the house was originally used for.
What features did the architect add to the house?
The architect added a mezzanine level, a sunken seating area, and custom-designed furniture to the house.
What materials were used in the remodeling?
The remodeling used traditional materials like Japanese cypress and steel, as well as new materials like glass and concrete.
What is the style of the remodeled house?
The remodeled house has a mix of traditional Japanese and modern design styles, and has a romantic and peaceful feel.
What is unique about the remodeled house?
The remodeled house has a unique blend of traditional and modern design elements, and was specifically designed as a work space.
Where can I find more information about No. 555 and Takaya Tsuchida?
You can find more information about No. 555 and Takaya Tsuchida on their website at www.no555.jp.




Have a Question or Comment About This Post?
Join the conversation