Today we’re introducing a new On the Market weekend column for real estate voyeurs; we’ll be scouring the listings to find interesting properties for sale. First up: An old silk merchant’s house in Stroud, Gloucestershire, renovated by London theater designer Niki Turner (see her former house here). Niki filled us in on some of the specifics (paint colors, etc.); go to The Modern House to see the full listing.
Photography by Matt Lincoln via The Modern House.
Above: The five-bedroom Grade II–listed house was built in the mid 19th century in the French baroque style and has a mansard roof, oeil-de-boeuf windows, and paired Tuscan columns.
Above: A row of Shaker pegs accommodates hats and bags in the entryway.

Above: A DIY branch chandelier illuminates the entryway.

Above: The double height kitchen/dining area was formerly a billiard hall; the mezzanine, cupboard doors, and fridge are all painted in blackboard paint. A study is located on the mezzanine level above the kitchen.
Above: The chairs surrounding the dining table are mostly vintage Ercol.
Above: The kitchen/dining walls are painted in Farrow & Ball’s Mole’s Breath. The vintage industrial lights are from Stroud company Trainspotters.
Above: Niki had the sinks, which are from Olde Copper, made to her own specs.
Above: The counter worktops are slate reclaimed from an old billiard table.
Above: The CB0680 Wall Lights are from Danish company House Doctor.
Above: The stairs and drawer fronts are Valchromat Engineered Coloured Wood.
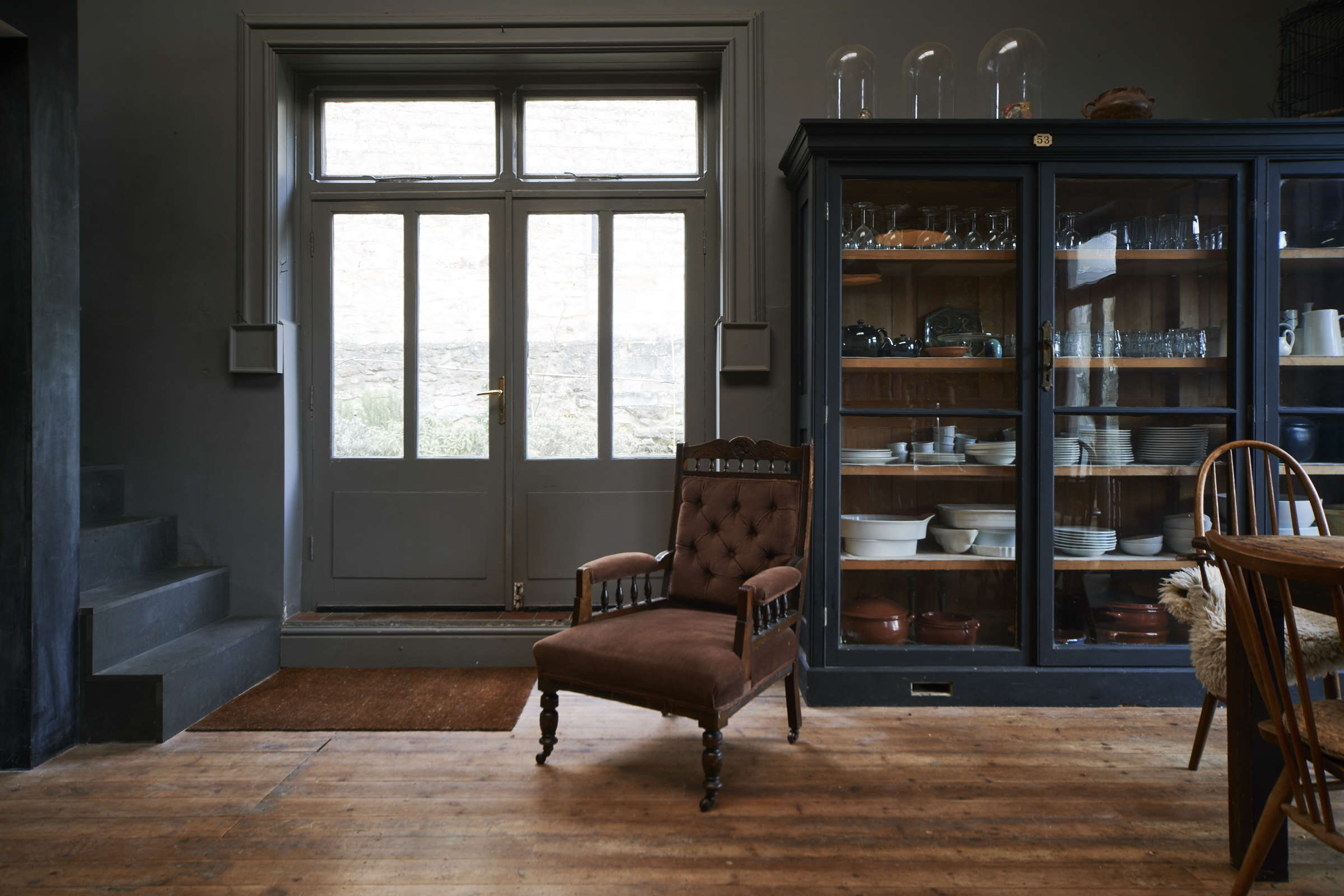
Above: Niki found the vintage museum cupboard at an architectural salvage shop. The French door hardware and the cabinet drawer pulls are from Belgian company In’t Zonneke.

Above: The stove is a Wood Pellet 3 Oven Range from Thornhill.
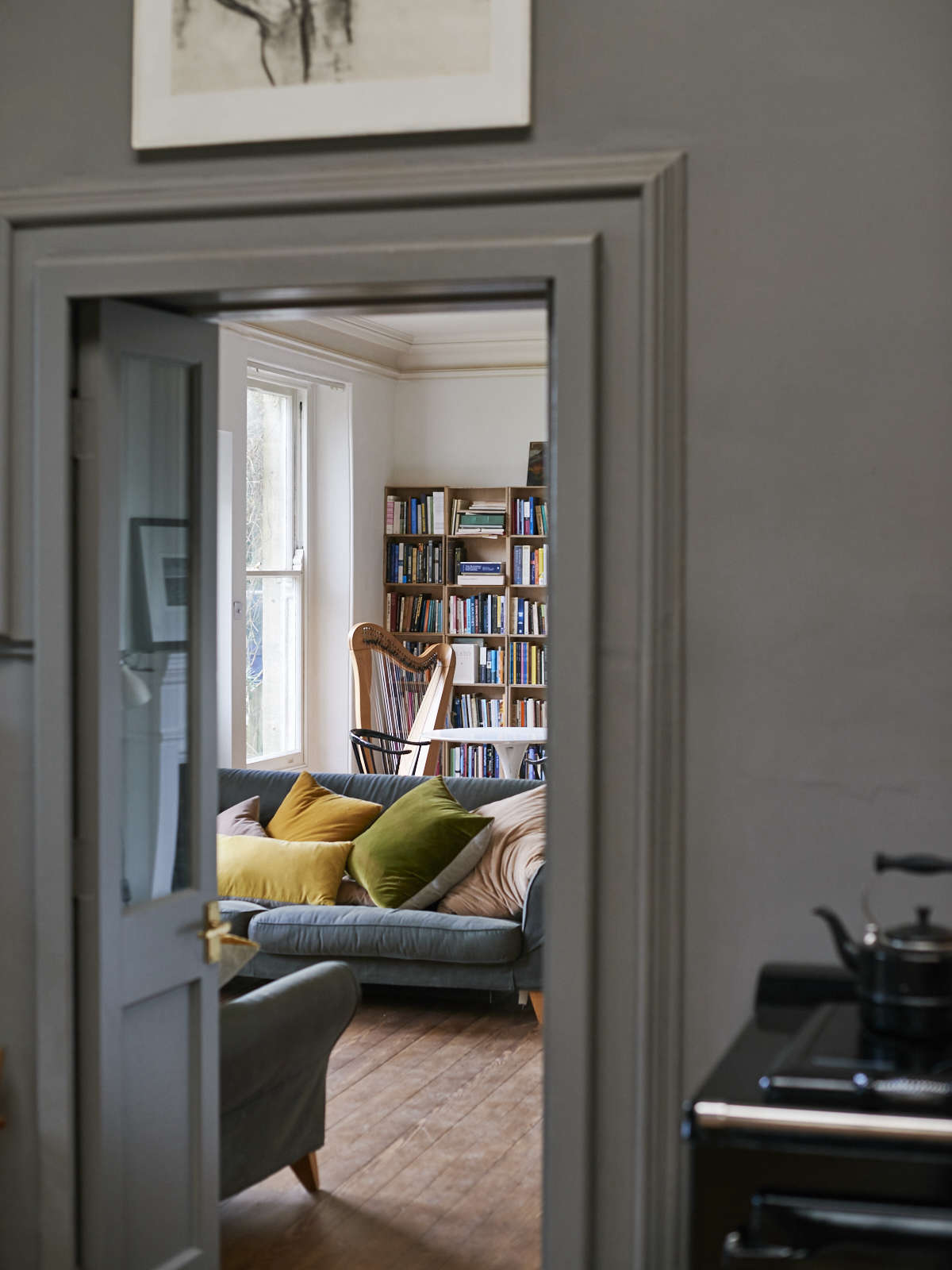
Above: The bookcases in the living room are made of stacked vintage cheese boxes.
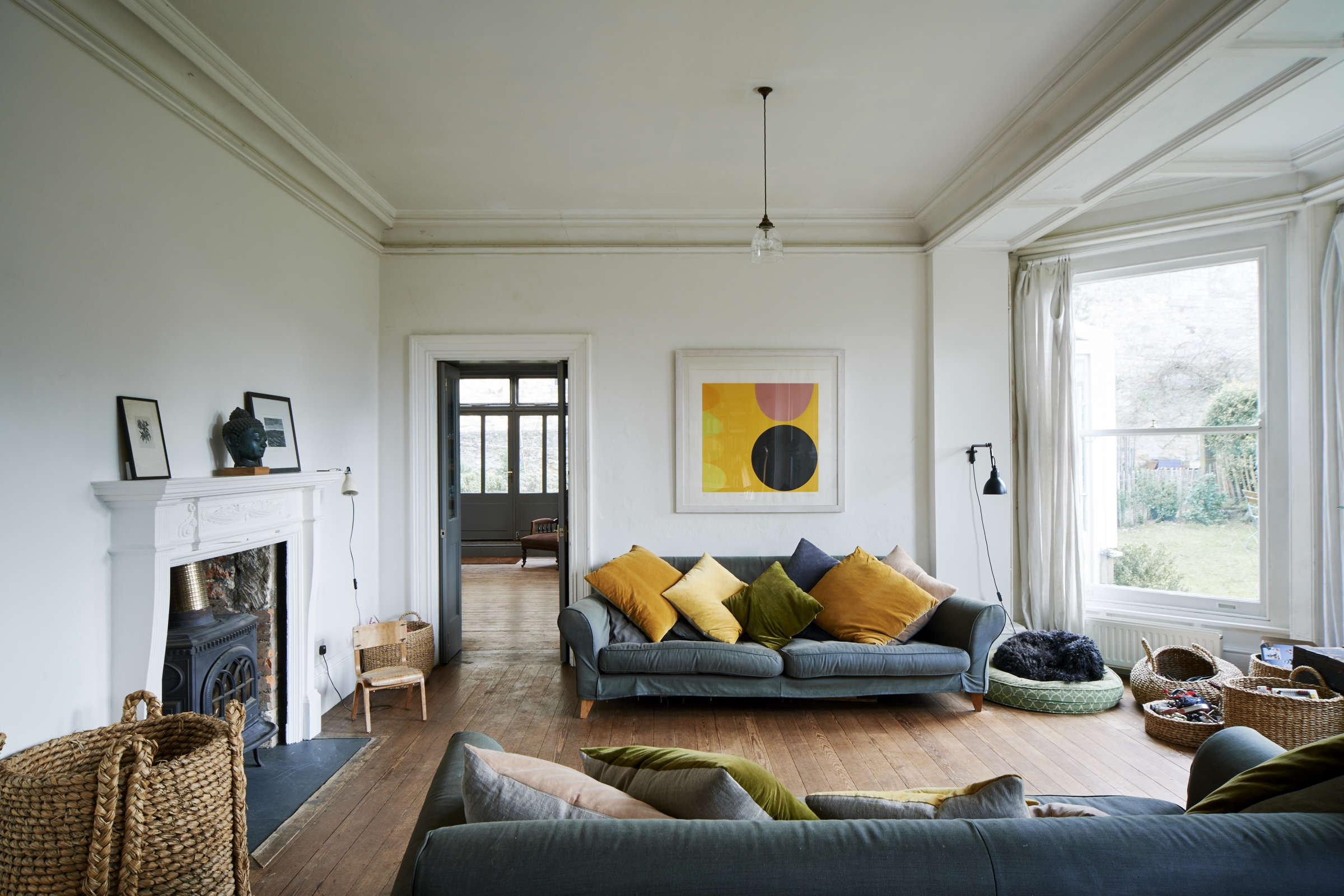
Above: The living room is painted in Slate 1 from the Paint Library.
Above: An Original 1227 Task Lamp from Anglepoise.

Above: A canted bay window overlooks the garden; the wall light is a Lampe Gras 222 from Heal’s.

Above: The stained glass windows are original; the stairs are painted in Farrow & Ball Pitch Black and lined with a jute boucle runner.

Above: A pair of French Ceramic Pendants from Holloway’s of London illuminates the study.

Above: The master bedroom is painted in Slate 1 from the Paint Library.

Above: An original marble mantelpiece.

Above: A boucle jute rug covers the floor in the master bedroom.
Above: A circular oeil-de-boeuf window in the top-floor bedroom.
Above: The bedroom is painted All White from Farrow & Ball.
Above: The bathtub was reclaimed from an old rectory in Bath. The Venn Wall Light above the mirror and the Ceramic Ceiling Light are from Tinsmiths.
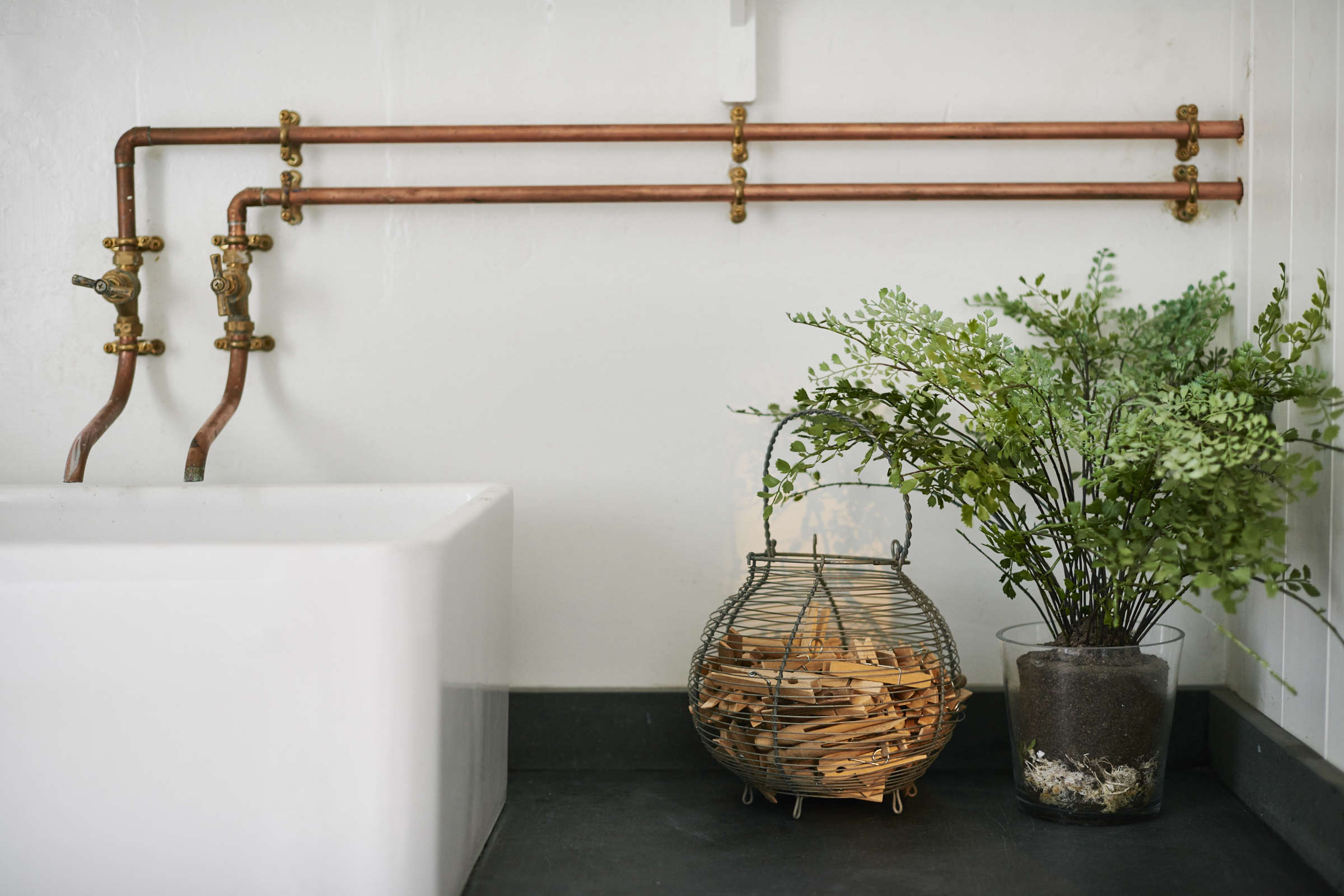
Above: Turner designed the bathroom fittings using copper pipe.
Above: A detail of the bath hardware.
See Niki Turner’s previous residence at Divine Intervention: The Providence Chapel in Wiltshire.
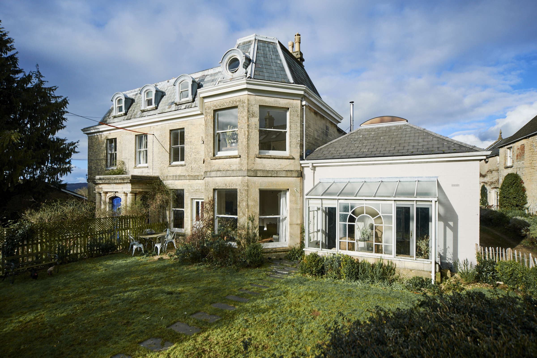
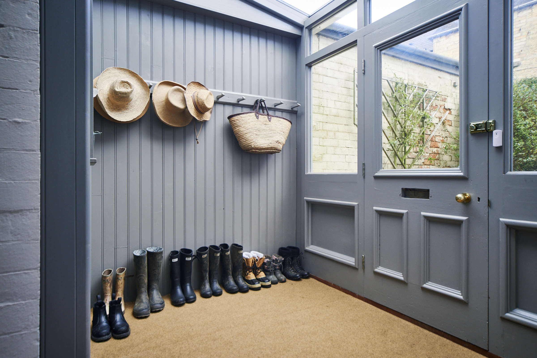

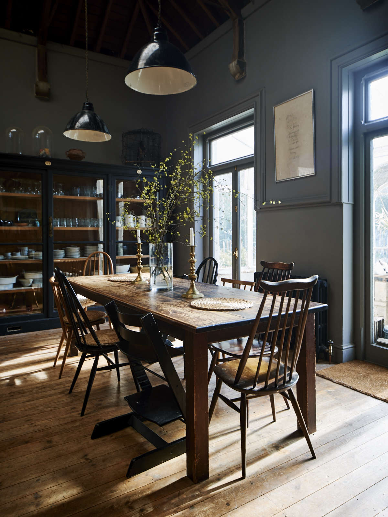
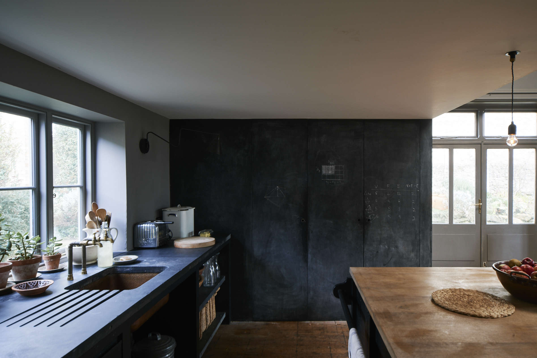
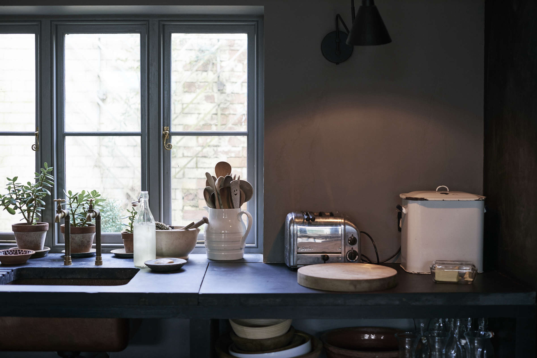
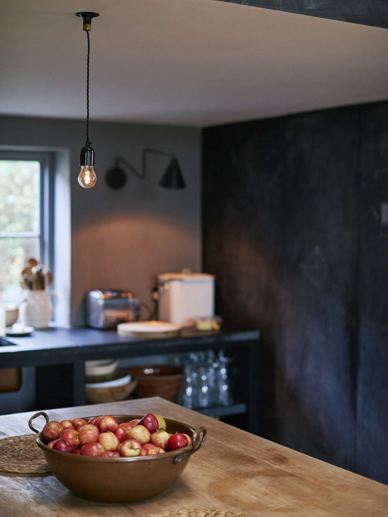
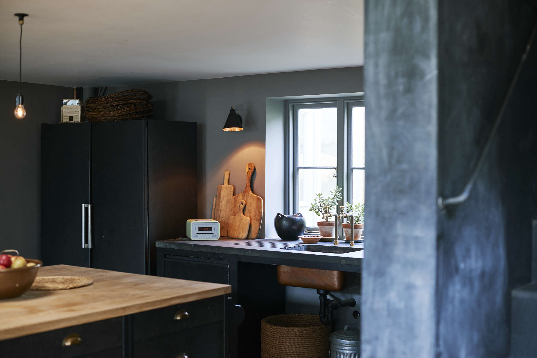
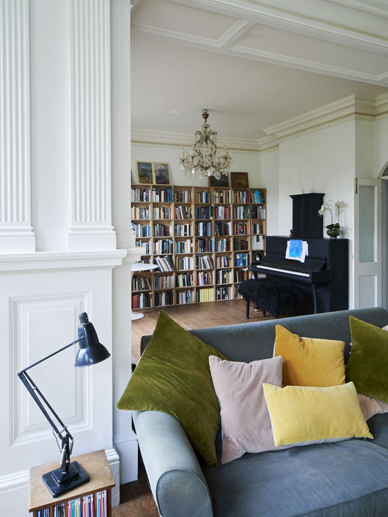
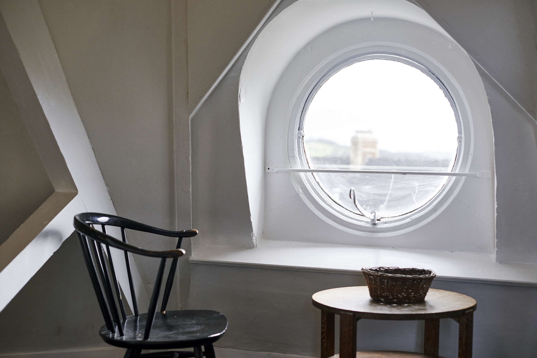

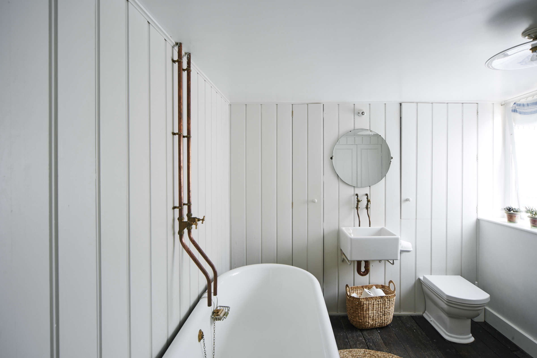
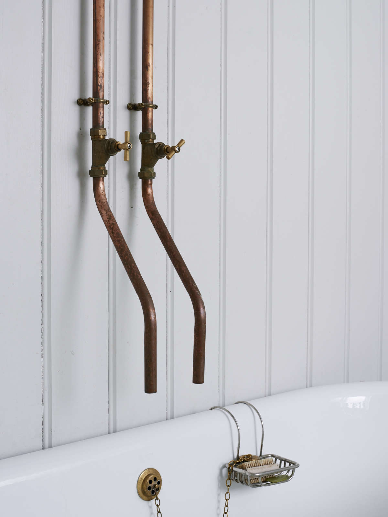

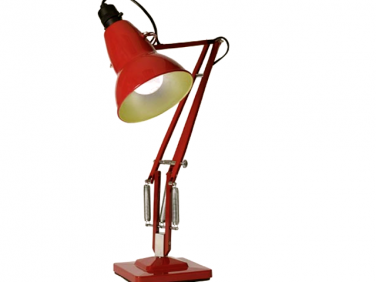

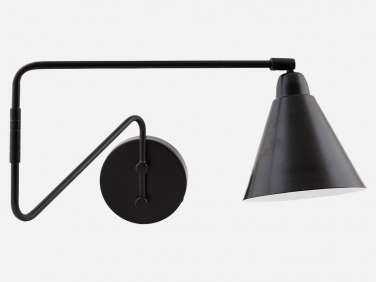
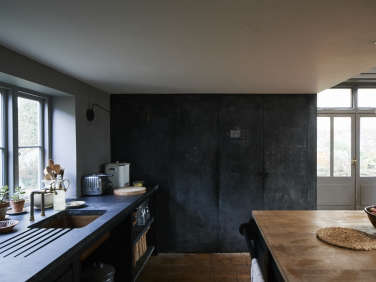
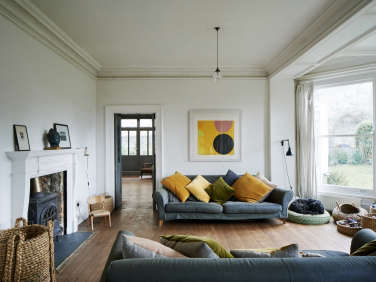
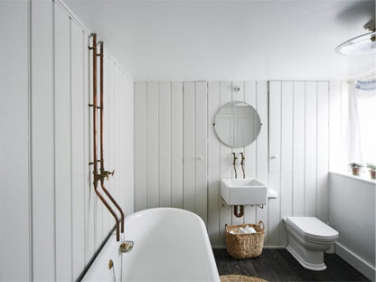
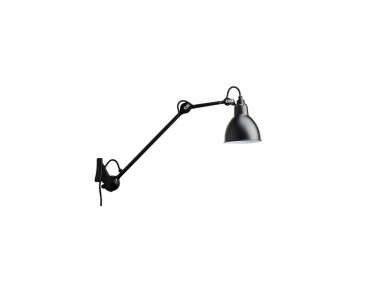
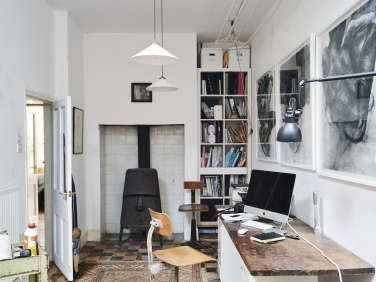
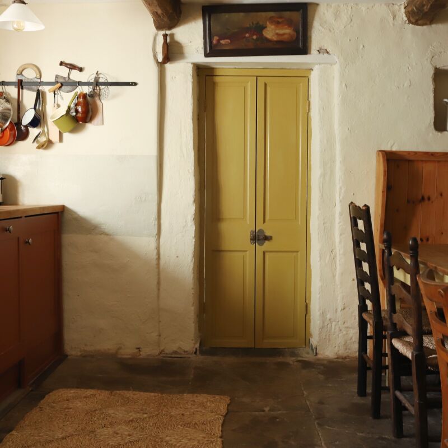
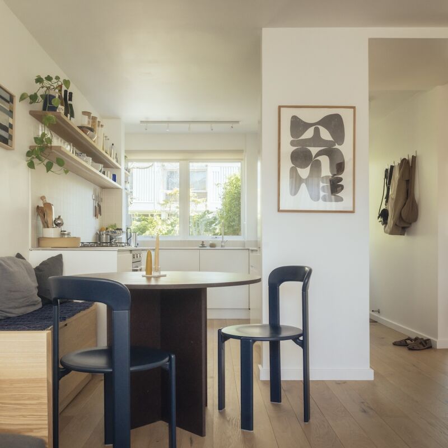
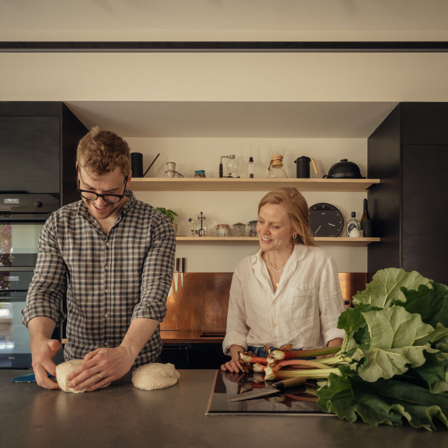

Have a Question or Comment About This Post?
Join the conversation