When a retired couple approached Brooklyn-based O’Neill Rose Architects with a prime property in the Berkshires—a sloping meadow leading to a pond—they had a specific vision in mind: He wanted to devote his days to gardening and watching his orchard grow; she planned to hike and canoe. But rather than cozy and rustic, the house they had in mind was clean-lined and expansive.
Devin O’Neill and Faith Rose, a husband-and-wife team themselves, responded by creating a single-story, barn-style structure that stands astride a ridge, a low-impact structure that “floats above the landscape,” as they say. And everything in it is designed to allow the couple to age gracefully at home while communing with the nature all around them.
Photography by Michael Moran.
Above: Called the Undermountain House (because Mount Washington is visible in the distance), the structure is in Western Massachusetts and was modeled after local farm sheds of wood and stone: “The stone bases anchor them to the ground while the wood elements engage with the surroundings. This expression of weight and lightness inspired our project.”
Above: A footbridge leads to the front door. The house is clad with ebony-stained cypress and has a standing seam metal roof with solar panels that provide electricity and energy for heat and hot water.
“Our clients wanted the house to be as responsible as possible to the larger environment as well as to the site it sits on,” O’Neill told us. The architects tripled the number of solar panels required for a house this size—”the excess energy is sent back to the electrical grid”—and doubled the insulation (a soy-based spray foam) to keep energy use down. The water supply is on site, and the roof runoff feeds the plantings.
Above: “We used the single level requirement as a way to engage with the surrounding nature in an unusually dynamic manner,” explain the architects. “One end is grounded in the slope and the other floats above the landscape.”
The surrounding meadow and wetlands were untouched, and an open passageway under the center of the house allows water to run through a boulder-strewn “rain garden” to the pond beyond. The windows are square and each is positioned to frame a particular view.
Above: The 3,000-square-foot house opens to a living/dining room with a 16-foot peaked ceiling. The fact that everything is on one level allows for ease of mobility—as does the overall openness and lack of thresholds and floor coverings.
O’Neill Rose supplied the key furnishings, a collection of Scandi-accented modern classics, but note that they were careful to leave room for other pieces to get added as life is lived in the house.
Above: The dining table stands before a pierced-wood screen that encloses a banquette. “We wanted to design a piece of furniture that also works as a piece of architecture,” says O’Neill. “The banquette allows the dining room to be its own formal space in the larger vaulted ceiling room and allows natural light in the smaller more intimate banquette.”
The architects designed the blackened steel lights and exposed structural supports. The floor is white oak floor with an oil finish.
Above: The enclosure is painted in two tones of blue from the Benjamin Moore Classic Colors collection. The white used throughout is Benjamin Moore Cloud White.
Above: “The idea for the holes came to us when we went into an old tobacco barn not too far away,” says O’Neill. “All the knot holes in the siding had popped out over time and these small holes created an amazing constellation of light.” He points out that the two tones of blue differentiate the benches from the wall panels and make the small space feel bigger than if it were a solid color.
Above: The kitchen is built into what the architects dubbed “the house in the house.” Made of the same vertical cypress boards as the exterior, it has counters and a backsplash of Danby marble from Vermont and seamless cabinets. A large pantry behind the Z-framed door houses the fridge, more work space, and floor-to-ceiling shelves (the couple does a lot of preserving from the garden).
The windows in the room are staggered so that the one opposite the sink allows the person doing dishes to look out over the tree line and the other frames a vista down to the pond.
Above: Moooi’s Heracleum II Firefly Pendant Light hangs in the study. The windows are left uncovered (except in the bedrooms): “The majority face north, so there’s never a large amount of direct sunlight,” say the architects. “We were interested in the qualitative goals of designing for aging in place as much as the pragmatic goals. That’s why daylight, view, the ability to tell the passage of time by the way the light moves across a room were really important.”
Above: The banquette’s blue reappears in the master bedroom. The bed frame is from Room & Board and the table is West Elm’s Midcentury Nightstand.
Above: The bathroom has a floor and counter of Balsatina, a volcanic basalt. The wall-mounted faucet (with hose-inspired valve) is by Watermark of Brooklyn, and the sconce is Atelier Areti’s Cone Wall Lamp. The adjoining sunlit room holds the shower and tub.
Above: A screened porch with forest views anchors one end of the house and is where the husband spends much of his time. The bench is a Norm Architects design from DWR.
Above: Designed for use in spring, summer, and fall, the porch has glass panels that get replaced with bronze screens in the warm months.
Above: On the cantilevered end of the house, stacked firewood creates a privacy screen for an outdoor shower on the stone wall.
Above: Boulders found on site form the rain garden, which is edged with stone steps. The lower level of the house contains guest rooms for the couple’s grown children—and as needed can be used by caregivers. “The guest area is placed below, so that when it’s unoccupied, it doesn’t affect how the house feels,” says O’Neill. Note the low small window: It’s in the stair hall and enables the family dog to see his owners heading in.
Above: The porch opens onto the living area; the master bedroom anchors the other end of the house.
See more of our favorite projects by O’Neill Rose Architects:
Read about the advantages and challenges of solar panels in Hardscaping 101.
And tour another inventive Berkshires barn here.
Frequently asked questions
What is Undermountain Contemporary Barn Style House?
Undermountain Contemporary Barn Style House is a modern take on a traditional barn located in the Berkshire mountains of Massachusetts.
Who built Undermountain Contemporary Barn Style House?
Undermountain Contemporary Barn Style House was designed by O'Neill Rose Architects and built by Ken Vona Construction.
What makes Undermountain Contemporary Barn Style House unique?
Undermountain Contemporary Barn Style House combines the traditional barn style with contemporary design elements and energy-efficient features.
What are some notable features of Undermountain Contemporary Barn Style House?
Some notable features of Undermountain Contemporary Barn Style House include a soaring ceiling, an open-concept living space, a wood-burning stove, and large windows that frame the beautiful surrounding landscape.
How was Undermountain Contemporary Barn Style House designed to be energy-efficient?
Undermountain Contemporary Barn Style House was designed with features like geothermal heating and cooling, SIPs panels for insulation, and Energy Star-rated windows and appliances to make it as energy-efficient as possible.
Can Undermountain Contemporary Barn Style House be rented or visited?
Undermountain Contemporary Barn Style House is a private residence and is not open for rentals or visits.
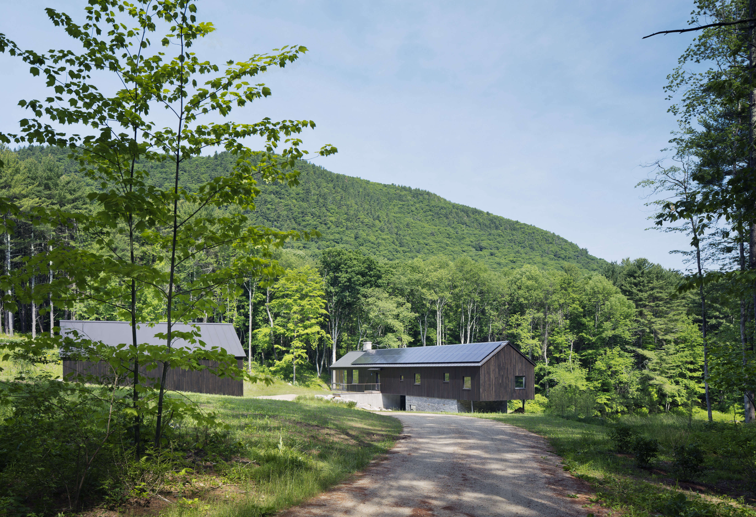


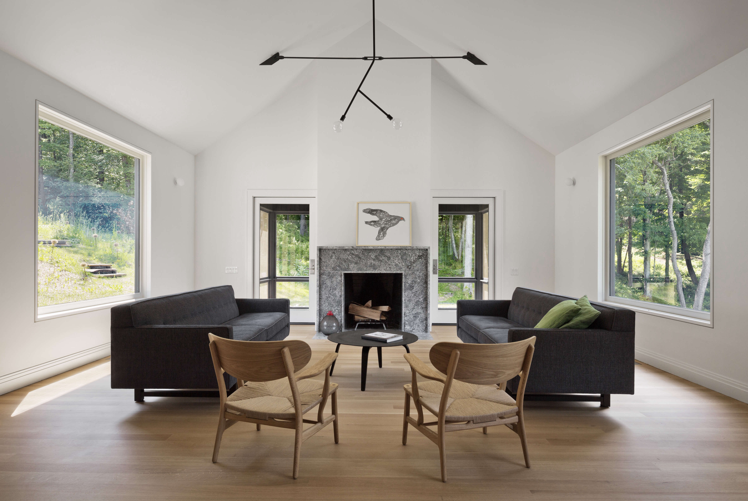
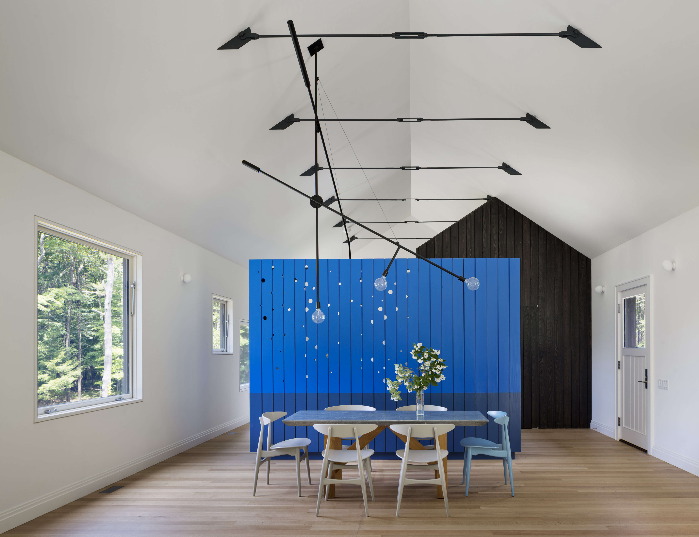



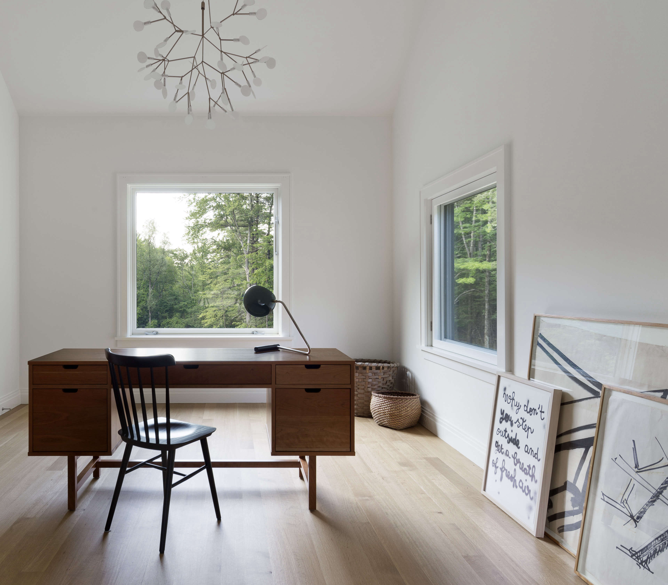

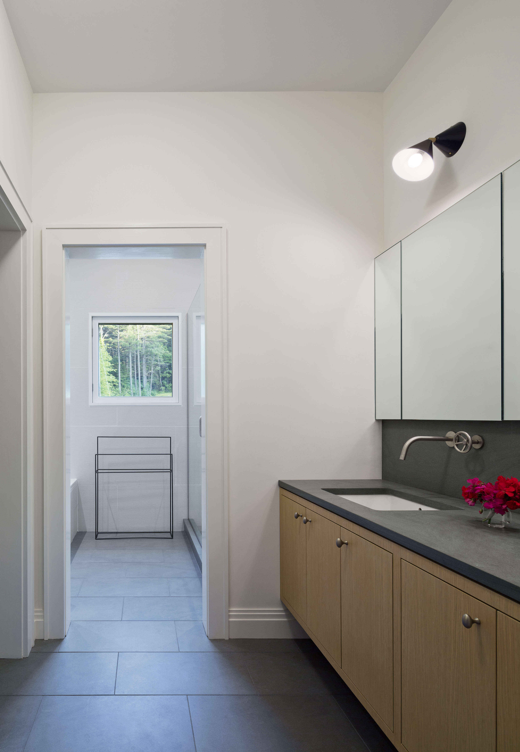
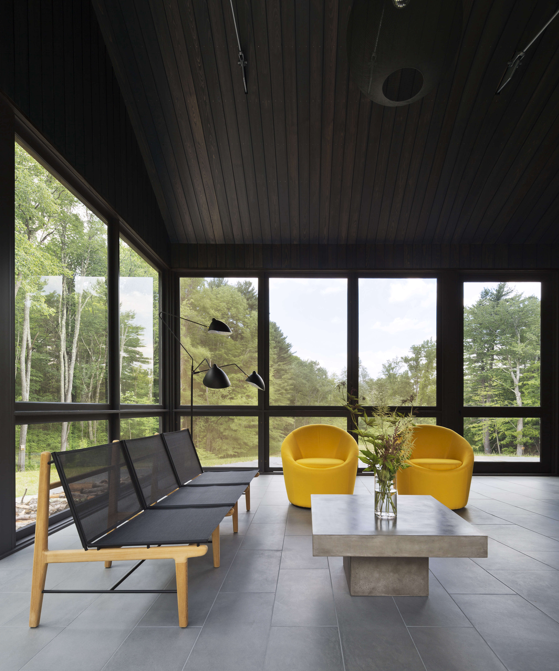





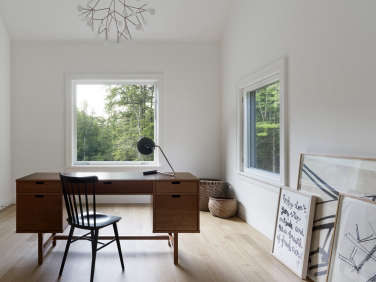
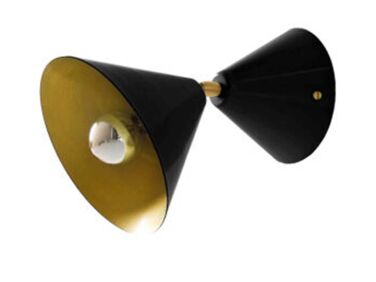
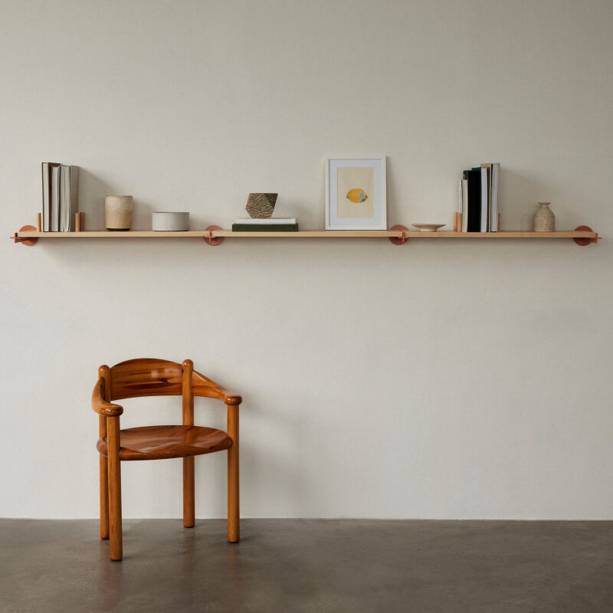
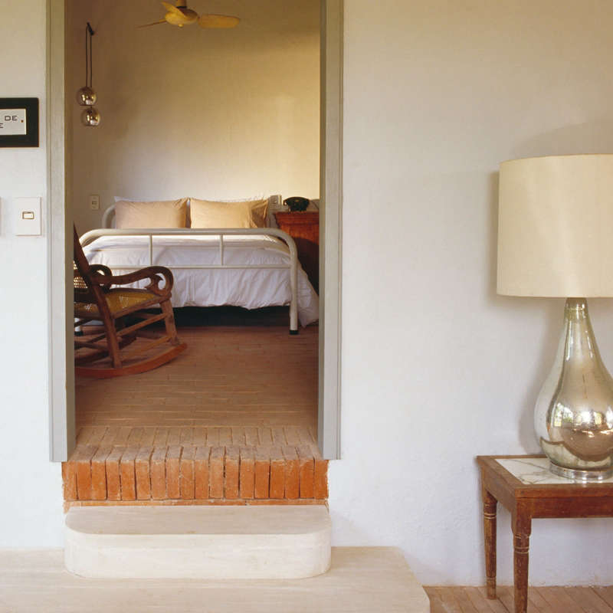
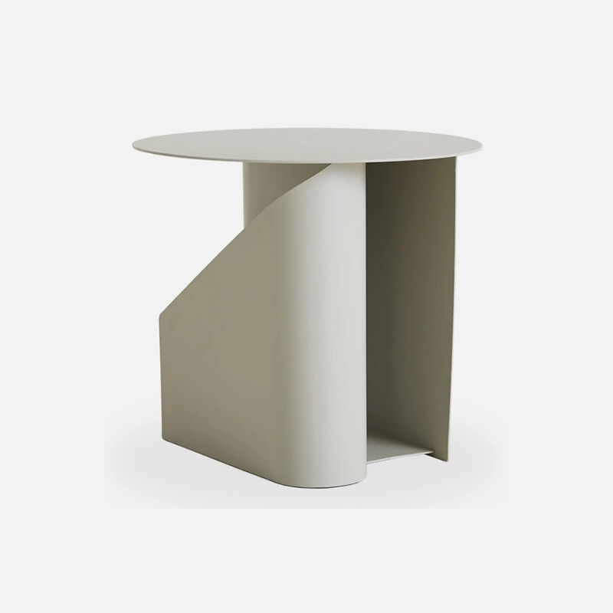


Have a Question or Comment About This Post?
Join the conversation