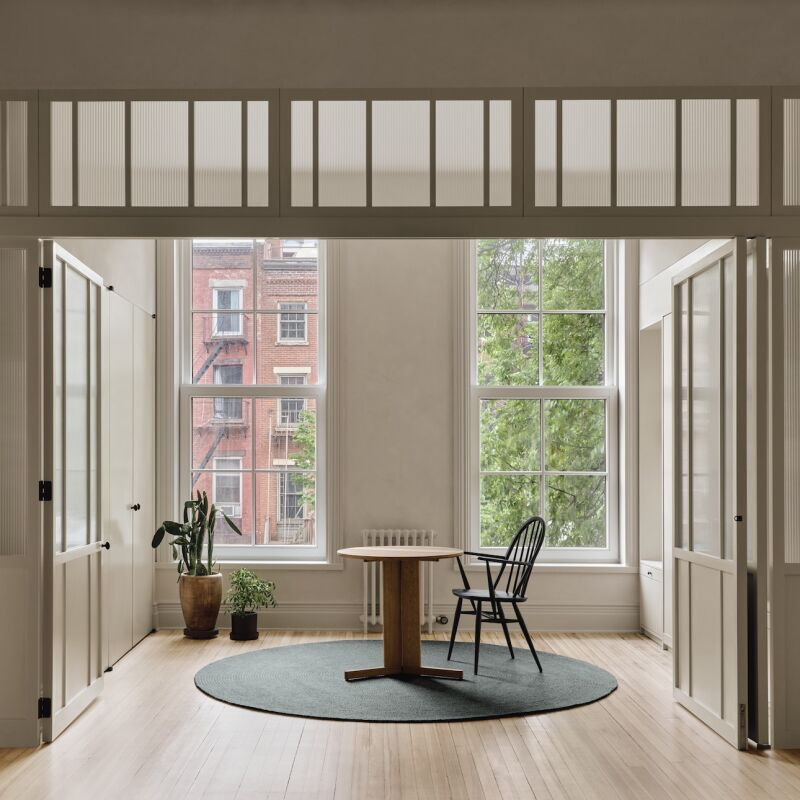On April 25, 1946, a postwar crowd gathered on a lovely spring day to cheer on Lovely Cottage as he galloped across the finish line at UK’s Grand National. It was a day of triumph for Manor House stables and the small village of Headbourne Worthy in Hampshire, which was the new champion’s home. It also marked the end of an era.
Lovely Cottage’s winning race was the last of this tradition that had started in 1876, and shortly after, the unused stables fell into a state of disrepair. Until one day when Andy Ramus of AR Design Studio, which was completing renovations to the Manor House, recognized the potential of this historic stable. Shortly after, Lovely Cottage’s stable received a new lease on life as a modern three-bedroom house featuring much of the structure’s original barnlike character.
Photography by Martin Gardner, courtesy of AR Design Studio.

The structure’s exposed timber walls were cleaned and refurbished to reveal the original detailing and craftsmanship.


Modern amenities like the heated polished concrete floor are still very much in keeping with the stable’s original character.







N.B.: This post is an update; the original story ran on April 29, 2013, as part of our Renovation and Reclamation issue.
For more barns, see:
- Architect Visit: A Barn-Style House for the Future, Hudson Valley Edition
- The Architect Is In: A Rural Barn Transformed for Modern Living
- Rehab Diaries: Barn Style in Marin County
Frequently asked questions
What is Manor House Stables?
Manor House Stables is a beautifully designed property in Hampshire, UK that was formerly a stable block and has been converted into a stunning modern home by AR Design Studio.
Who designed Manor House Stables?
Manor House Stables was designed by AR Design Studio, an award-winning architecture practice based in Winchester, UK.
What was Manor House Stables used for before it was converted?
Manor House Stables was originally a stable block where horses were kept. It was later used as offices before it was converted into a home.
What is the architectural style of Manor House Stables?
Manor House Stables is a contemporary property that blends a modern design with the original character of the historic building. The design features clean lines, large windows and plenty of natural light.
How long did the conversion of Manor House Stables take?
The conversion of Manor House Stables took two years to complete, from the initial design phase to the final construction and finishing touches.
What are the standout features of Manor House Stables?
The standout features of Manor House Stables are the open-plan living areas, the abundance of natural light and the unique design of the property that incorporates the original character of the historic building.




Have a Question or Comment About This Post?
Join the conversation