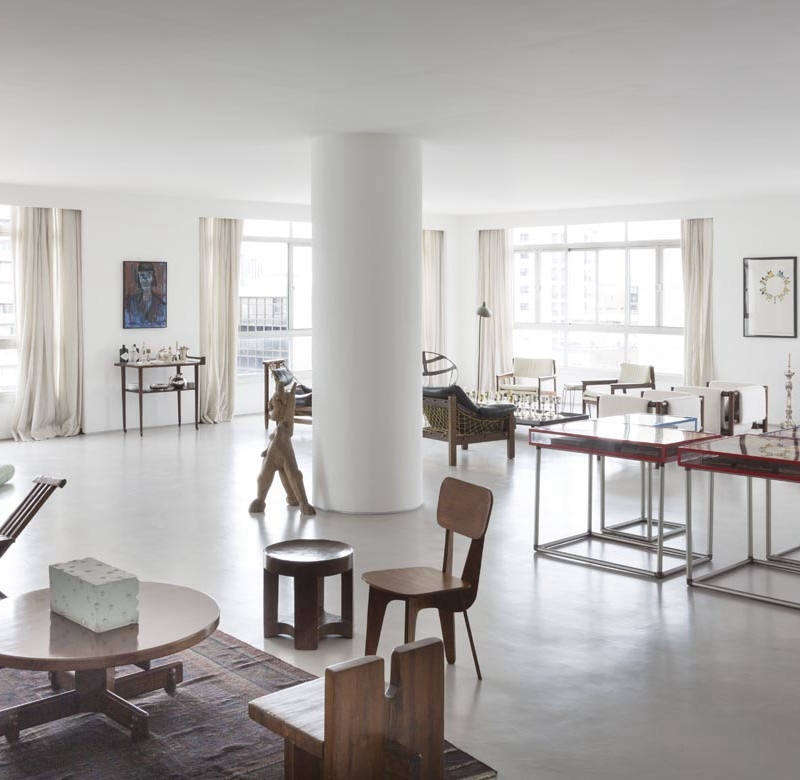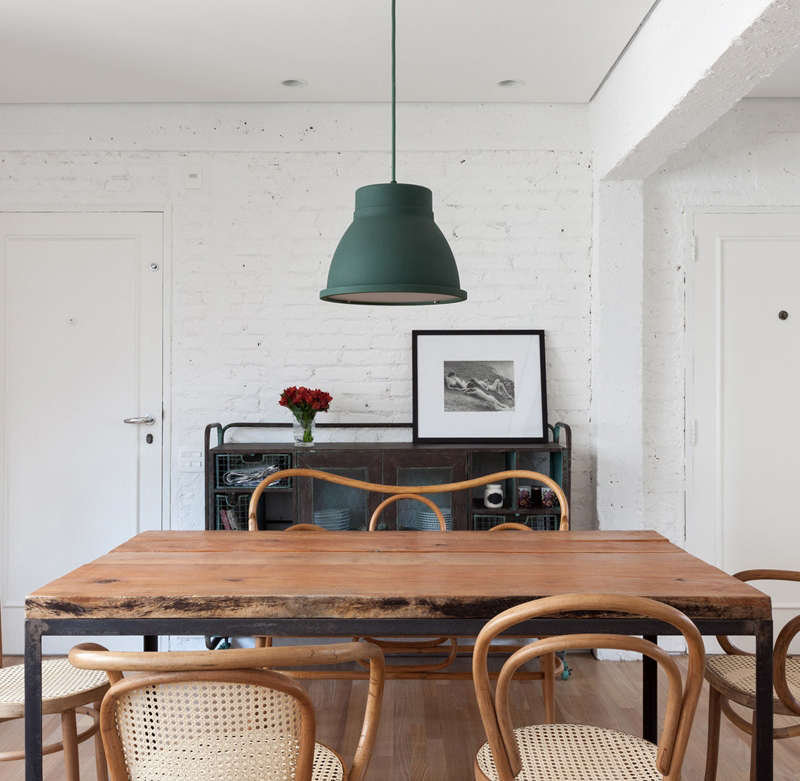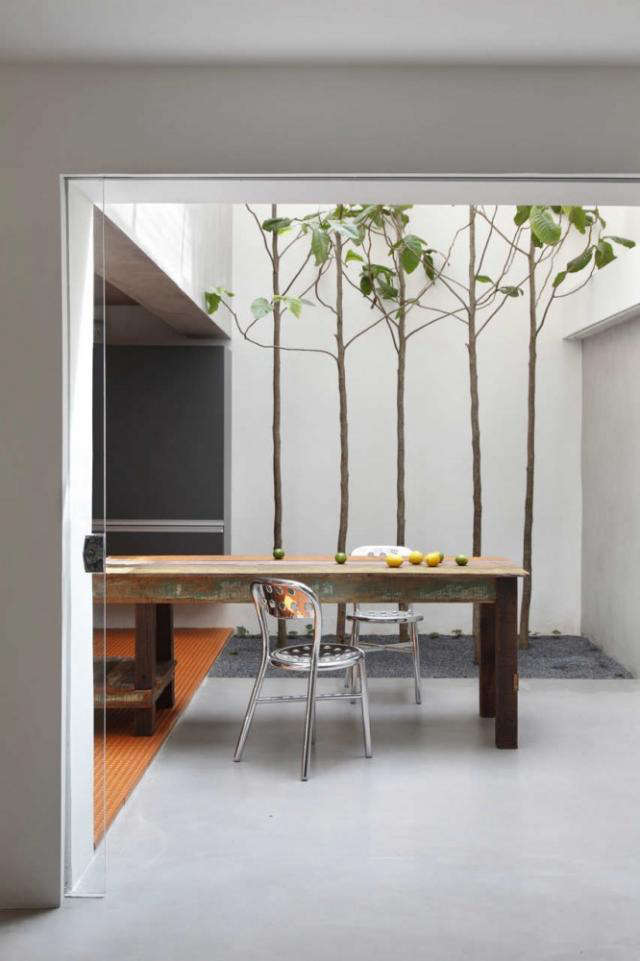My recurring stress-relieving fantasy is to live in a fishing village in a warm climate. Casa Lola, a rental property in Trancoso, Brazil, brings me one step closer to living out this dream.
A decade ago, Trancoso was a quiet fishing village with a 16th-century church on its quadrado, or main square. Today, it has become a glamorous beach resort with a bohemian feel, frequented by wealthy Sí£o Paolians and the likes of supermodel Giselle Bündchen. When New York designer Jan Eleni, a member of the Remodelista Architect/Designer Directory, visited friends in Trancoso two years ago, she and her husband decided to build a vacation house there. We were curious to see what would happen when Eleni, whose creative touch we covered in Designer Visit: Jan Eleni’s Children’s Rooms, designed her dream retreat.
Working with a local architecture and construction firm, Vida de Vila, Eleni and her husband overhauled an existing cottage to create an open, airy space. This required removing everything but the roof line and some of the exterior walls. Working remotely in a different country, Eleni’s experience and respect for the collaborative process held her in good stead. “You definitely need a sense of adventure, a lot of patience, and then you must let go and not get frustrated with the little things or the logic of things; you learn quickly that frustration is a wasted emotion.”
While Casa Lola has been completed, Eleni will be returning soon to document further refinements she’s made: we’ll post updated photos when they become available. To rent the property, get in touch with Eleni at Casa Lola Trancoso.
Photography by Denis Sytmen unless otherwise noted.

Above: In addition to a complete overhaul of the main house, Eleni also designed a new guest house. The two buildings are separated by a tranquil pool.

Above: The ground floor of the main house is an open living and dining space that faces out onto the pool.

Above: Cookware from the indigenous Pataxo Indians sits on the shelf above the kitchen sink; the photograph is of Lola, the couple’s daughter, after whom the house is named.

Above: To the rustic kitchen, Eleni added touches of green: an Arthur Elgort photo and a vintage cart from upstate NY. She designed the cupboard using reclaimed wood from the carpenter’s work pile. The old handmade stools were purchased from the gardener.

Above: The guest house can be seen across the pool area. The dining table, made from metal and reclaimed wood, was purchased in the local square, while the reclaimed wood benches were designed by Eleni and made by the local carpenter.

Above: A basket from Trancoso adorns the fireplace mantel, while the sheepskin-covered chair is from the nearby town of Ariel Ajuda. Photo by Ronnie Stam.

Above: The pool furnishings all come from local sources: the mats were made by the local basket-weaver, and the wooden bowls are from the town of Tiradentes. “All the craftsman, artisans, and workers are tremendously talented,” says Eleni. Photo by Ronnie Stam

Above: For the master bedroom, Eleni found the four-poster bed and wooden hooks locally; she brought in the Noguchi bedside lamps and the John Derian cushions. Photo by Ronnie Stam

Above: In the master bedroom, a Balinese wood statue and painting of the dunes in Fire Island, New York, sit on an old desk from Tiradentes. Photo by Ronnie Stam

Above: In the second bedroom, Eleni brought in a mix of things: the chandelier and metal chair come from Paris, the altar box is from Tiradentes, and the old cornice is from New England. Photo by Ronnie Stam

Above: A view of the guest cottage from the main house.

Above: Indonesian volcanic tiles line the pool. Photo by Ronnie Stam

Above: The shower in the guest cottage has a wooden shower head made from a fallen tree, and copper faucet knobs made by local artisans.
N.B.: This post is an update; the original story ran on February 2, 2012.





Have a Question or Comment About This Post?
Join the conversation