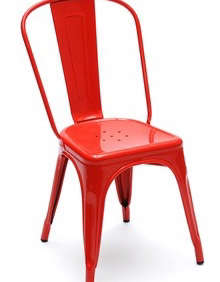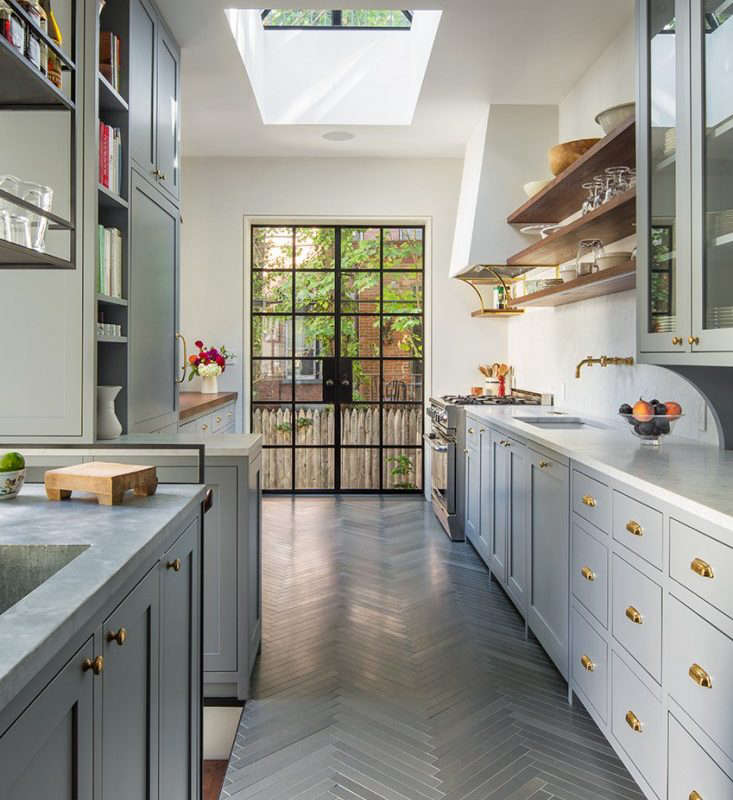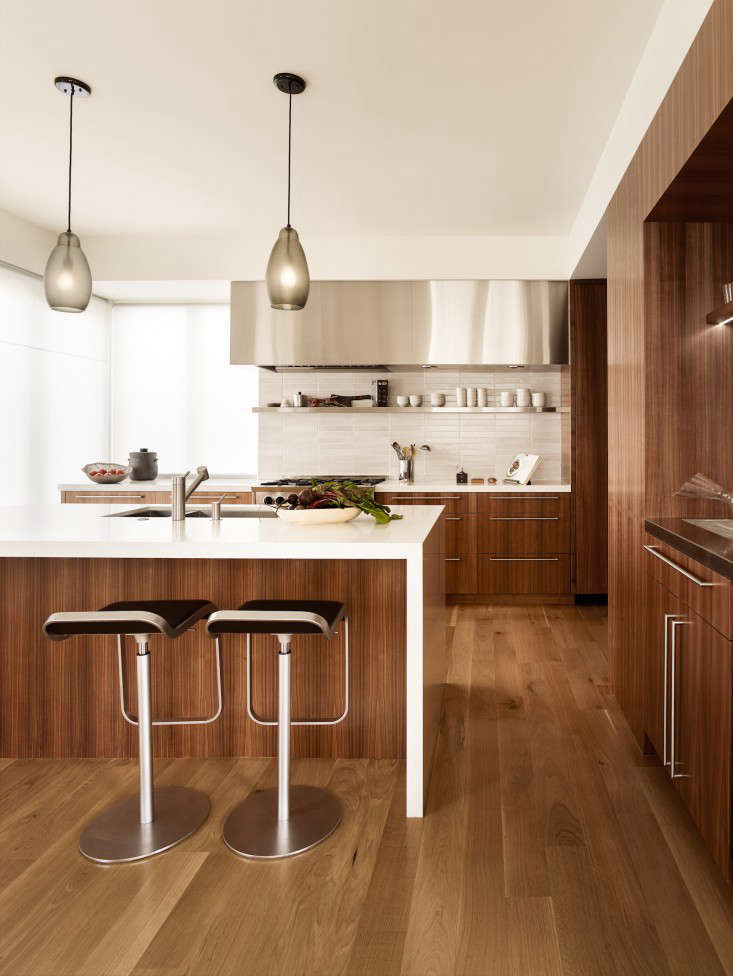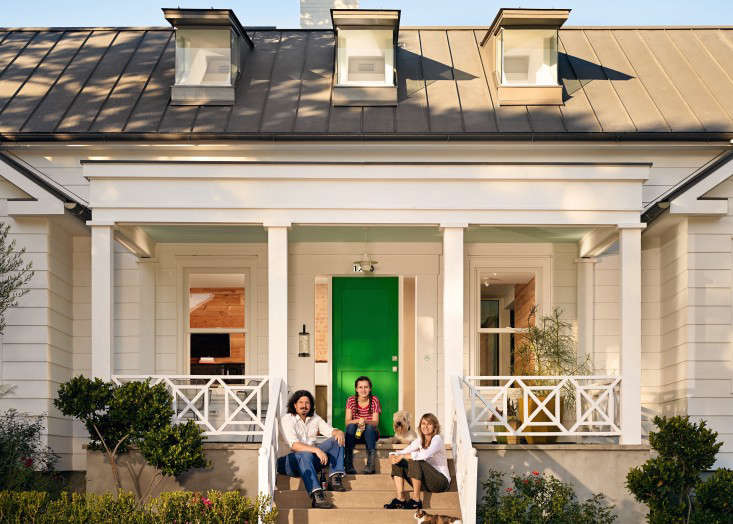Remodelista readers voted the dining area of this penthouse loft in New York’s East Village as the Best Professionally Designed Dining Space in the 2013 Remodelista Considered Dining Awards. Curious to see the rest of the apartment–two stories with a roof terrace and dramatic view of St. Marks Place–we asked Michael Neumann to lead us on a tour. Neumann is a founding partner of New York architecture MNA, a member of the Remodelista Architect and Designer Directory; he’s available for the next 48 hours to answer any and all questions. Ask away!
The apartment is located in what was originally a hospital built in the 1920s; the top floors had been converted in the eighties into living lofts with an industrial aesthetic. MNA’s clients, Alfredo Paredes and Brad Goldfarb, are design-world insiders–Paredes is one of the masterminds behind Ralph Lauren’s distinctive built environments, and Goldfarb is a special projects editor at Architectural Digest. They had spent two years apartment hunting before they toured their penthouse and immediately recognized the potential of the 2,500-square-foot space. What they envisioned, however, had an altogether different vibe than simple, modern space they bought. “In our early design sessions, old manor houses always seemed to come up–rough timbered ceilings, plastered masonry walls, worn stone, and wide board floors,” says Neumann. “In the spirit of 19th century eclecticism, we recreated that romantic style for this apartment.”
Photography by Jay Camelo and Jeff Rudy for MNA.

Above: When visitors enter the double-height great room, they’re greeted by Sid and expansive views of the East Village. The room serves as a combined living, dining, and kitchen area (behind a partition), and has six newly installed 12-foot-high arched French windows framed in blackened industrial steel. Sourced from Clement Windows, they open onto a 1,000-square-foot terrace that runs the entire length of the room. Continuous limestone floors run from the interior onto the roof: “The terrace is the open expansion of the great room,” says Neumann. “The clients love to entertain and host big parties.”

Above: East Village palazzo living: throughout the penthouse, the choice of materials and finishes evoke the handwork and patina of earlier eras. The plaster covered masonry walls have a rough texture and rounded corners. The ceiling is made of vintage French hardwood beams that are open grain and wax finished. Contemporary niceties are seamlessly incorporated: the tumbled limestone floor, for instance, is zoned for radiant heat.

Above: Design professionals themselves, owners Paredes and Goldfarb closely collaborated with MNA, and sourced all of the loft’s furnishings and artwork. In the atelier-like dining area, vintage Tolix chairs surround a rustic circular dining table that came from Lucca Antiques in LA. The outsize lantern is Spanish wrought iron. The sideboard is a vintage Belgian console table with a Belgian bluestone top; it stands against a partition that sections off the kitchen.

Above: In the galley kitchen, the architects continue the luxe-rustic look with white oak cabinets that have a wire-brushed and hand-rubbed tung oil finish. The countertop is Belgian bluestone.

Above: The vintage 1940s Italian lighting was sourced from Obsolete in LA; it was selected to complement the bluestone slab counter and Jaclo faucet with black ceramic levers.

Above: The partitioned kitchen is hidden from view but has easy access to the living area and terrace. Did you know that galley kitchens are the optimum layout for efficient meal production? See Remodeling 101: The Urban Galley Kitchen for details.

Above: In the living area, a large-scale monochrome artwork by Richard Serra hangs above a vintage fireplace mantel that Paredes and Goldfarb found for the room. The leather chairs are Alstead Club Chairs from Ralph Lauren.

Above: The stair hall, with its paneled wall, stone steps, and arched passageway, was inspired by a manor house.

Above: Rough-hewn tumbled limestone steps are paired with custom-designed blackened steel rails. The stairs lead to the bedrooms.

Above: Floor-to-ceiling curtains and a headboard made from Ralph Lauren Home fabric introduce layers of texture in the master bedroom.

Above: The closet doors are made from the same oiled-finish white oak and ER Butler hardware that is used throughout the project.

Above: Glossy and reflective surfaces, including solid stainless steel skirting on the Mercer Bathtub from Urban Archaeology, and a large-scale mirror and black subway tiles, create the illusion of expansive space in the master bath. The branch-like towel holder was sourced from Wyeth.

Above: In the guest bedroom, a fully stocked floor-to-ceiling bookcase behind the daybed creates a cozy welcome.

Above: The guest bathroom black and white shower tiles (from Alan Court and Associates) are laid out in a chevron pattern.
Before

Above: A glimpse of the penthouse prior to its transformation. To see more of the architecture firm’s work, go to MNA.
This time of year, we all daydream about roof terraces and gardens. See two more lower Manhattan rooftop gardens by Remodelista Architect and Designer Directory Members: Pulltab Design in the East Village and Juan Matiz in Tribeca. And on Gardenista, New York’s Front Stoops are fully explored and explained in this week’s Hardscaping 101.





Have a Question or Comment About This Post?
Join the conversation