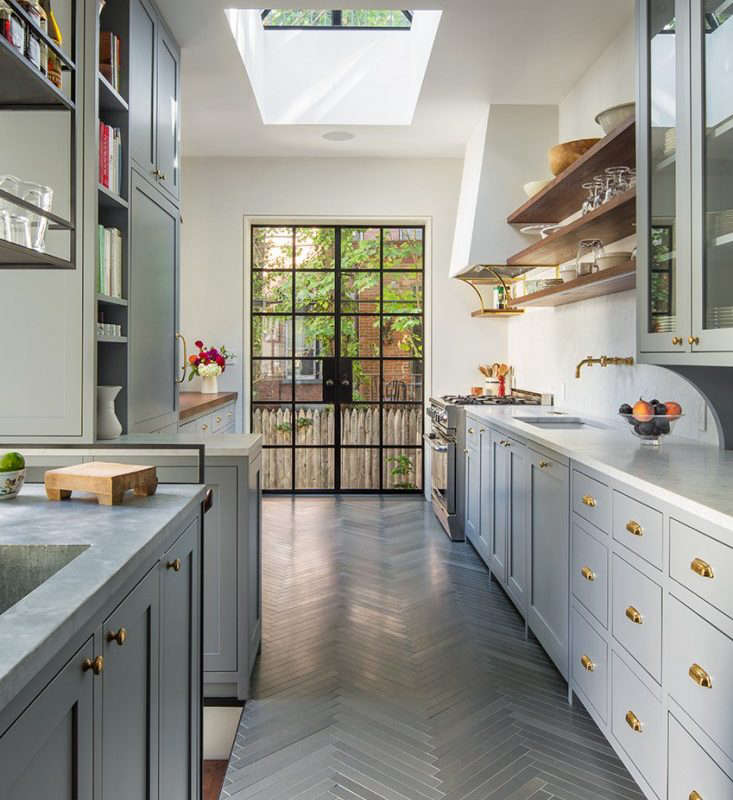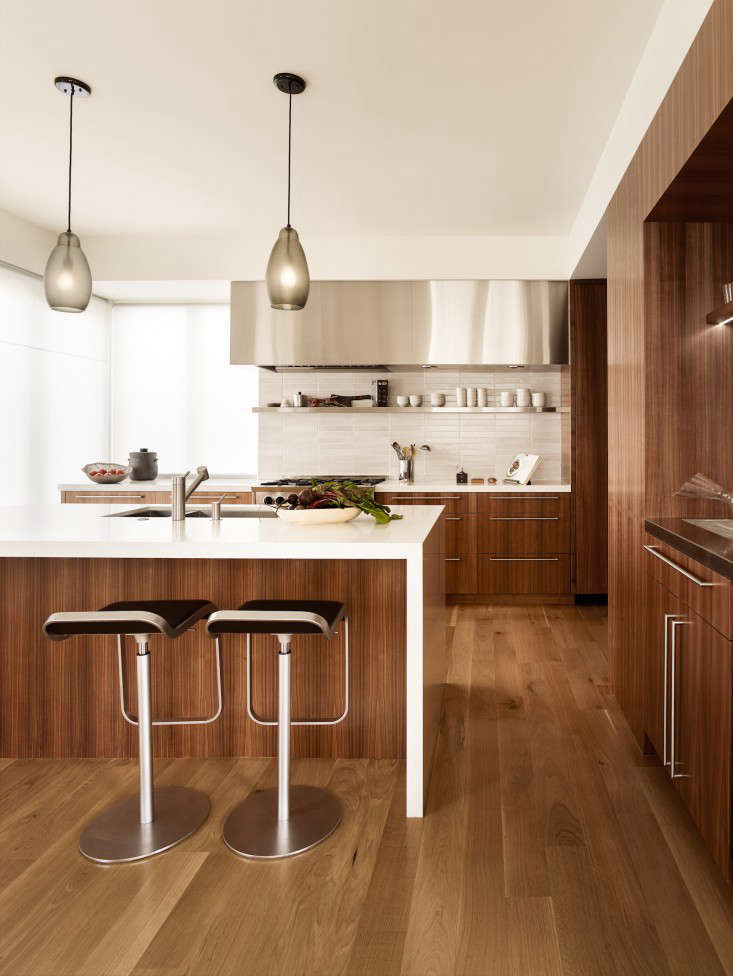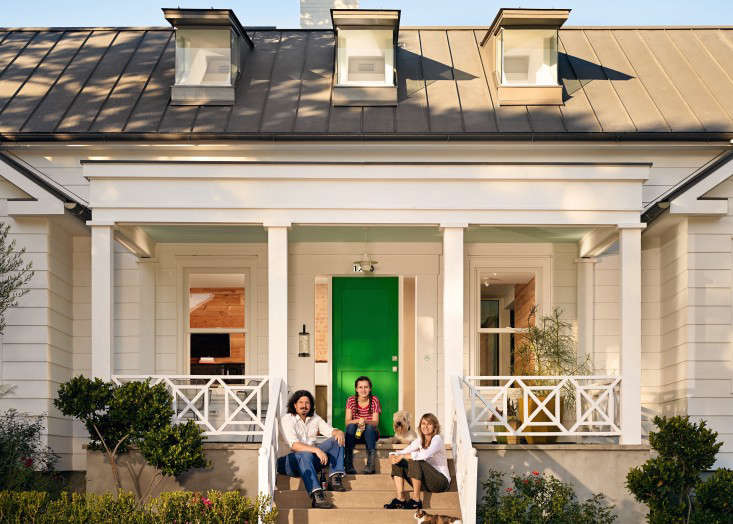This week, architect Ian Read from Medium Plenty speaks about how valuable good communication is between client and architect; in this case, a small-scale Californian bungalow remodel in Oakland. He is available for the next 48 hours to answer any and all questions. Ask away!
The clients’ brief for the remodel of their classic bungalow, with its many small rooms and doorways, was as straightforward as they come, “Open up the back of the bungalow to provide as much entertainment space as possible.” Easily said and done; but what about the rest of it, the actual realization of a space on paper into the kitchen of one’s dreams?
“We were in constant communication,” Ian Read, a founding principal of Medium Plenty and member of the Remodelista Architect/Designer Directory, says. “We had scheduled weekly meetings where the clients brought their continually developing thoughts to the table, giving us new perspectives throughout the process. The regular communication allowed flexibility in the teasing out of decisions as well as leeway in material selection.” A more expensive countertop than planned for originally (at the request of the client) meant that the client/architect team looked for savings elsewhere (to be discussed below). And so on and so forth, to the point where the”‘the final budget was nailed within a few hundred dollars.”
Photographs by Mariko Reed.

Above: The initial palette for materials was set around the whitewashed oak flooring and the white lacquered cabinets.

Above: The clients wanted a big kitchen for entertaining so that that food preparation could continue with their guests. Hanover Pendant Lights from Simon Pearce hang over the kitchen island.

Above: A decision to use Calacatta (not to be confused with Cararra) marble for the countertops meant that the design team had to seek a cost savings elsewhere, which they made up in their backsplash, where they used Dimensional Crease tiles the client found at a seconds sale at Heath Ceramics at a 75 percent savings.

Above: The client phoned Read from the Heaths Ceramics showroom and asked, “How many square feet of tile do we need? There’s 85 square feet here on sale. Can we do it?” After a few ensuing phone calls between the client, architect, and contractor (who was on site measuring), the team decided it was worth a try. If necessary, they reasoned, they could always make up the difference with a box of full-price tiles.

Above: Mixed into the seconds batch of matte finish tiles were 10 glossy finish tiles, which the design team had to place with care. This required a team meeting with the client, architect, contractor, tile installer, and one bottle of wine where every tile including was laid out and the 10 glossy tiles were hidden in the mix. The tiles were laid out so efficiently that at the end of the process, there were only one and a half tiles left over.

Above: A view from the kitchen into the garden reveals a glimpse of the guest shed that Medium Plenty designed for the client several years ago.

Above: While the clients wanted a bar sink in the island, they didn’t want it to get in the way of food preparation. The solution was to design a narrow sink that allows for food preparation in front of it. When filled with ice, the sink becomes a useful wine chiller. “The client fell in love with the Karbon Faucet from Kohler and had to have it,” Read says.

Above: Oak veneer cabinetry houses the refrigerator and drinks bar; creating a transition from the modern kitchen to the original wood paneling in the dining room.

Above: A niche has been carved out to store wine bottles.

Above: The plan of the remodel shows how Medium Plenty created one big open space from many smaller ones.

Above: The demolition plan of the existing kitchen. The dotted black lines denote walls that have been removed.
N.B.: Looking for more kitchen inspiration? See 1547 Kitchen images in our Gallery of rooms and spaces.





Have a Question or Comment About This Post?
Join the conversation