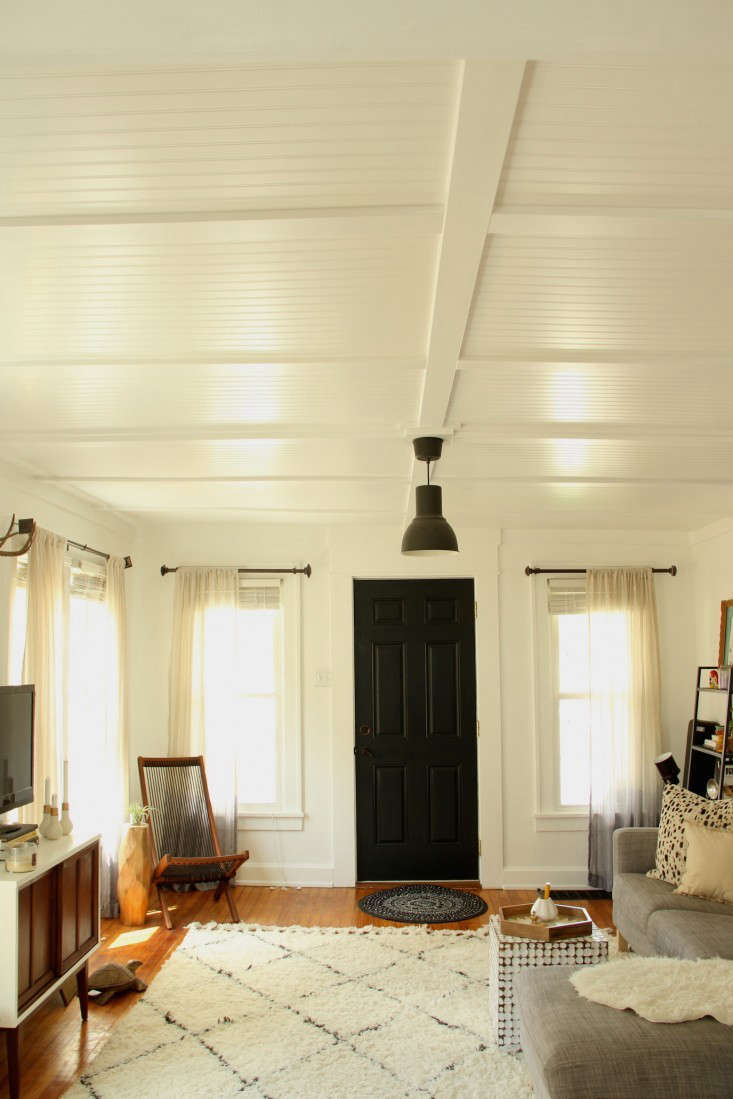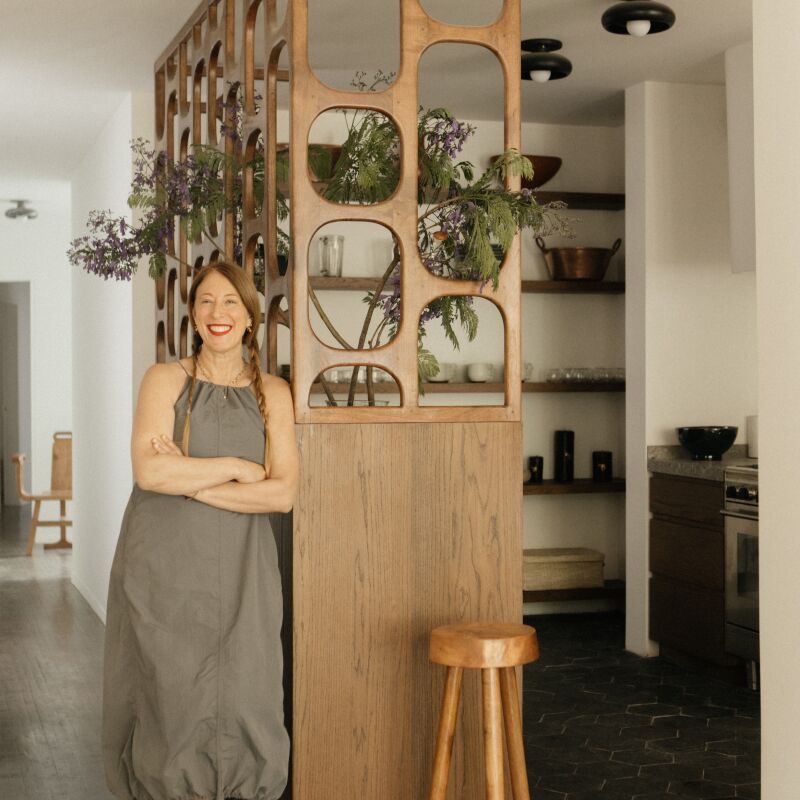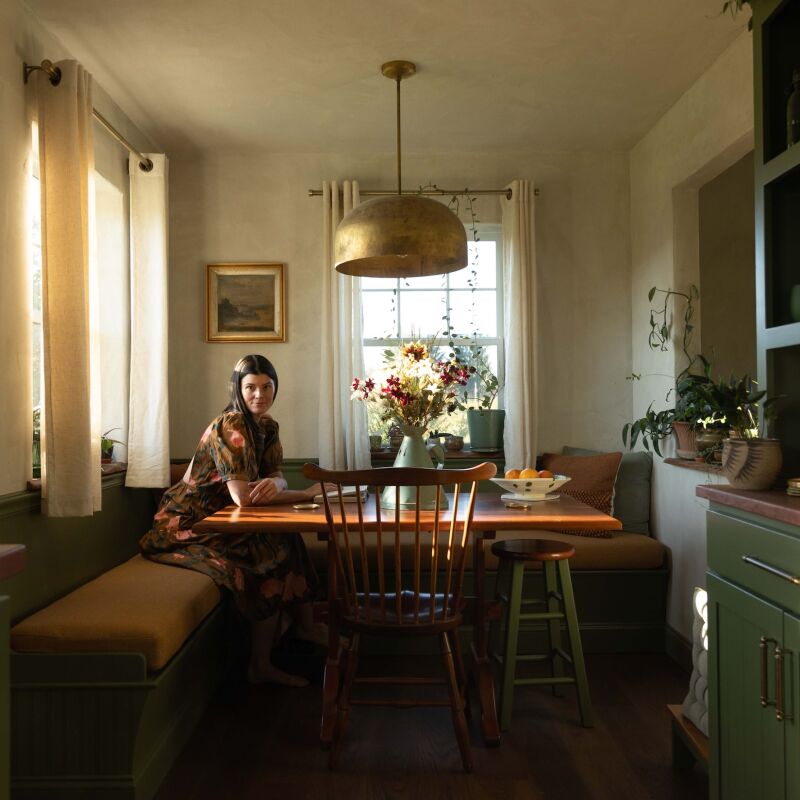The impending arrival of summer houseguests has us thinking about finally undertaking our long-overdue rehab projects. Here, five different spaces–from five different houses–that have our remodeling wheels turning.
Before Entryway

Above: Blogger Emily Wright struggled to find an affordable solution to the textured and stained ceilings in her house. She describes the patch of ceiling in this photo as “really not so terrible in comparison to other spots that I wish I had photographed.”
After Entryway

Above: Reluctant to tear down their ceilings, Wright and her husband settled on premade beadboard paneling that they painted and installed themselves. Get the details in Rehab Diaries: DIY Beadboard Ceilings and on Wright’s own blog, Lifestyle and Design Online.
Before Kitchen

Above: An inconvenient flow (not to mention missing cabinet doors and counter tiles) made this 1970s kitchen in an Edwardian house impractical for a family of four.
After Kitchen

Above: Owner Jan Hammock completely transformed the space, in part by removing a load-bearing wall and adding a bank of clerestory windows that let light pour in. Hammock’s results won the 2013 Remodelista Considered Design Award for the best reader-designed kitchen. Read a profile of the project in Best Reader-Submitted Kitchen Space Winner: Jan Hammock. And consider submitting your own design to the
Before Bath

Above: Even before the sledgehammers arrived, this bathroom in the home of designer and blogger Shauna Haider was strictly off-limits to houseguests because of its broken plumbing and peeling paint.
After Bath

Above: Haider and her husband managed to keep to a $5,000 budget while adding floor-to-ceiling subway tile–thanks in part to Haider’s husband, who installed the tiles himself. The navy towel and floor mat are from H&M. Read the full profile over on Nubby Twiglet.
Before Planter

Above: Remodelista editor Meredith inherited a decrepit window box when she moved into her urban apartment.
After Planter

Above: She reinforced the planter box and within a few months, had a productive herb and flower garden–minus lavender. Read about the project in How Did I Kill My Lavender? on Gardenista.
Before Exterior

Above: The uninspired street entrance to the home of landscape architect Alexandra Tasker Marx.
After Exterior

Above: Tasker Marx completely overhauled the space surrounding her home, adding a stuccoed perimeter wall to divide the home from the street. For her design, Tasker Marx won the 2013 Gardenista Considered Design Award for the best urban garden. Read the details of her project in Best Urban Garden Winner: Alexandra Tasker Marx Landscape Architects.
Frequently asked questions
What are some of the before-and-after renovation projects featured?
The article features five renovation projects, including a kitchen renovation, a bathroom makeover, a bedroom transformation, a living room redesign, and a basement renovation.
What specific changes were made to the kitchen in the featured renovation project?
The kitchen was given a complete makeover, which included new cabinets, countertops, and backsplash tiles. Additionally, the layout was reconfigured to create more counter and storage space. The kitchen also received updated appliances and new lighting fixtures.
How was the bathroom transformed in the featured renovation project?
The bathroom received new flooring, a new vanity with ample storage, and a new tub with a showerhead. Additionally, the space was given a fresh coat of paint, new lighting fixtures, and new accessories to tie everything together.
What changes were made to the bedroom in the featured renovation project?
The bedroom was given a fresh coat of paint and received new window treatments. The old carpet was replaced with hardwood flooring. The new layout included a custom-built shelving unit to create more storage space and to help define the separate areas of the room.
What was done to the living room in the featured renovation project?
The living room received new flooring, a fresh coat of paint, and new lighting fixtures. The space was also furnished with new furniture and accessories, including a new area rug, curtains, and throw pillows.
What changes were made to the basement in the featured renovation project?
The basement was transformed into a functional living space, complete with a new bathroom, a home gym, and a game room. New flooring and lighting fixtures were installed throughout the space. The basement also received new furniture and accessories to create a comfortable and inviting atmosphere.






Have a Question or Comment About This Post?
Join the conversation