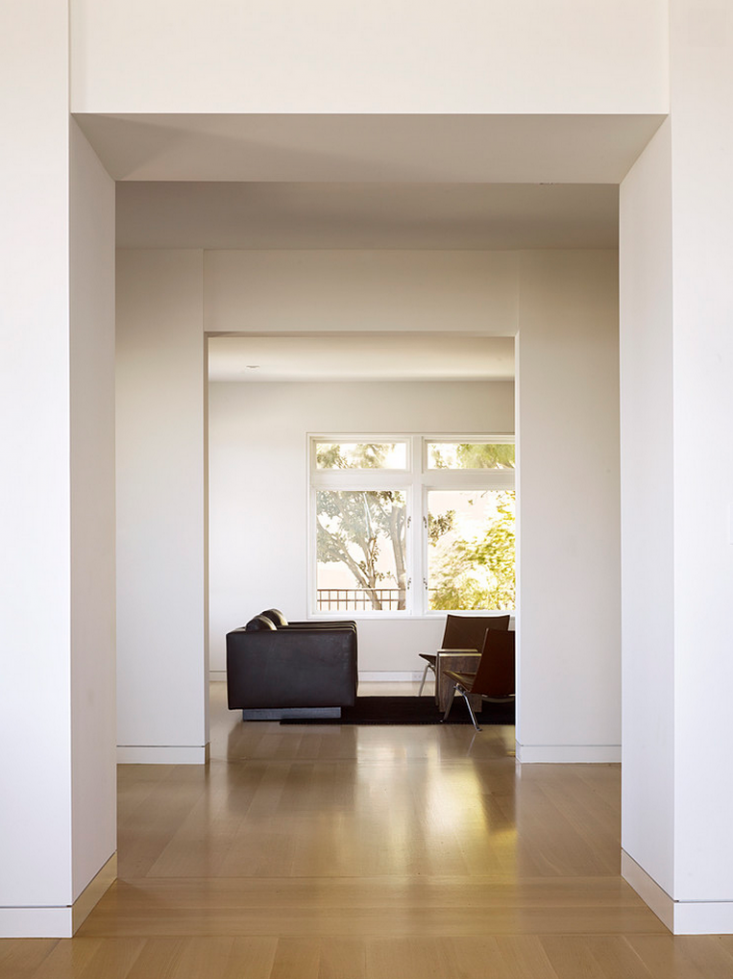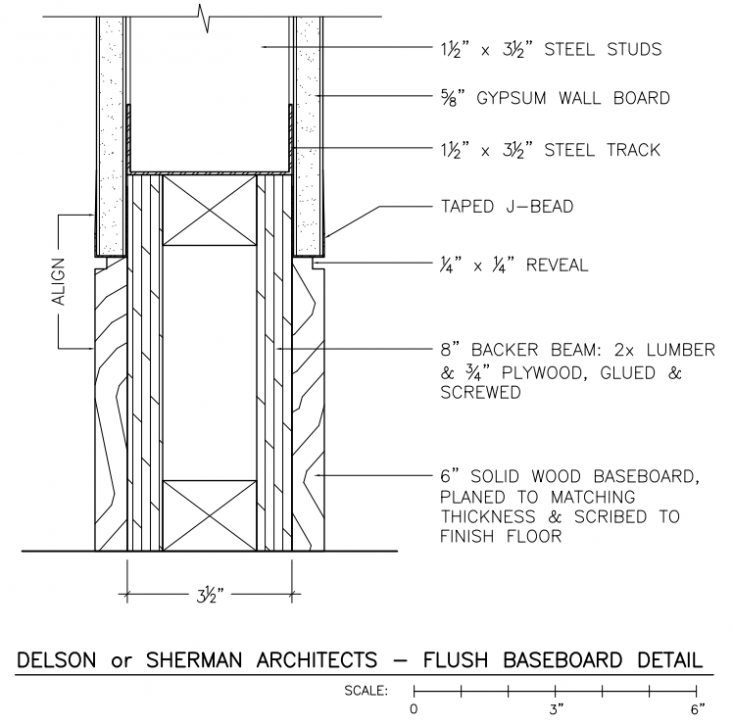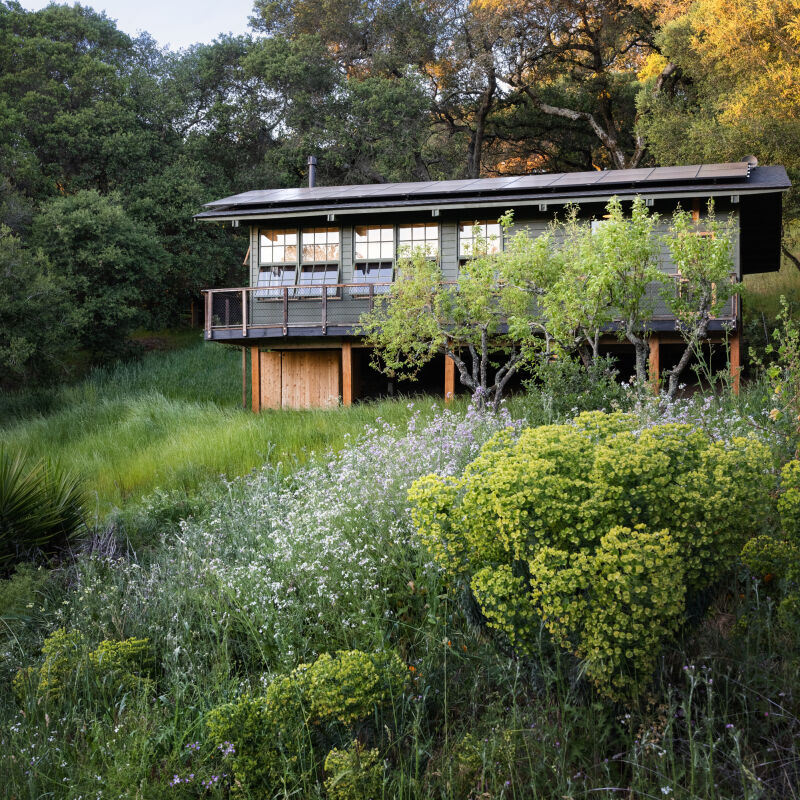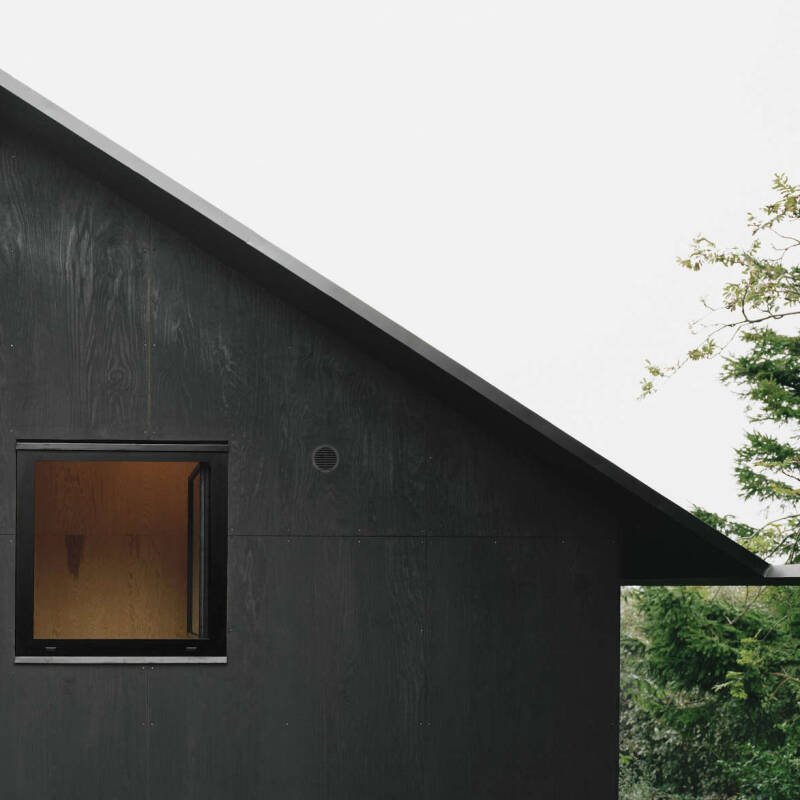Who doesn’t love a good insider tip? We do, so our ears perked up when Jeff Sherman of Delson or Sherman Architects mentioned his trade secret for the most consistently aligned and beautiful flush recessed baseboard detail. What’s a flush recessed baseboard detail, you ask? And why should we want them?
“A flush recessed baseboard is a minimalist and seamlessly beautiful detail, and since it provides no surface for dust to collect, it’s practical too,” Sherman says. “The trick is to get a perfect alignment between the faces of the wood and sheetrock. With a minimalist detail like this, precision is critical; conventional stud-wall construction leaves too much wiggle room.” See the architects’ sketch below to see how they spec this detail.



Browse more in our Remodeling 101 series:
- Remodeling 101: Steel Factory-Style Windows and Doors
- Remodeling 101: 15 Luxuries Worth Considering in Your Remodel
- Remodeling 101: The L-Shaped Kitchen
N.B.: This post is an update; the original story ran on September 6, 2013.
Frequently asked questions
What is flush recessed baseboard?
A flush recessed baseboard is a baseboard that is installed at the same level as the finished floor, creating a seamless appearance.
Can I install flush recessed baseboard myself?
Yes, you can install flush recessed baseboard yourself if you have experience with carpentry and access to the necessary tools.
What are the benefits of flush recessed baseboard?
Flush recessed baseboard can create a modern, clean look in a room and can also provide a space to hide cables or wires.
What materials can I use for flush recessed baseboard?
Delson or Sherman are two popular materials for flush recessed baseboard, but other options include wood, metal, or PVC.
How can I ensure a perfect flush recessed baseboard installation?
Attention to detail is key for a perfect installation. Make sure to measure accurately, use level and plumb lines, and check for any gaps or unevenness.
Do I need to hire a professional to install flush recessed baseboard?
No, you do not need to hire a professional if you have experience with carpentry and access to the necessary tools. However, if you are unsure, it is better to hire a professional to ensure a perfect installation.
How much does it cost to install flush recessed baseboard?
The cost of installation will vary depending on the material used, the size of the room, and whether you hire a professional or install it yourself.





Have a Question or Comment About This Post?
Join the conversation