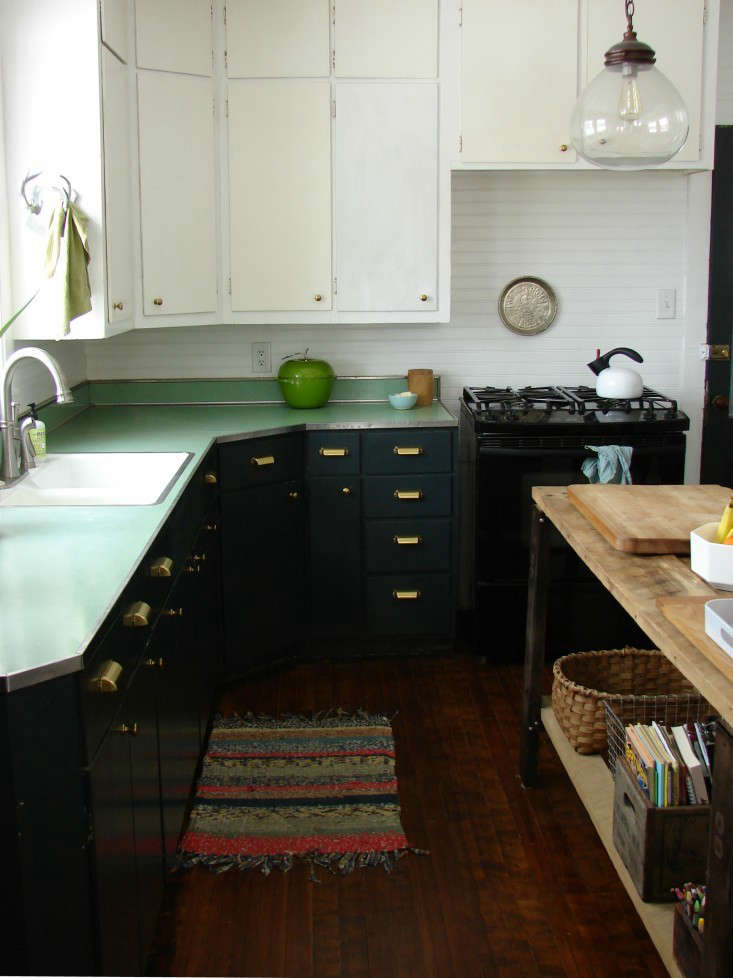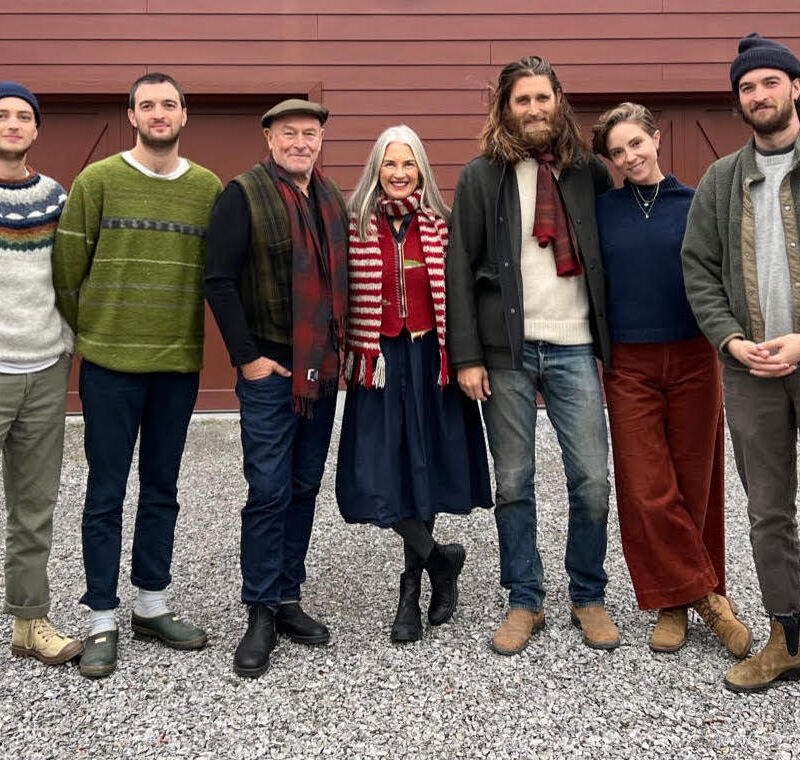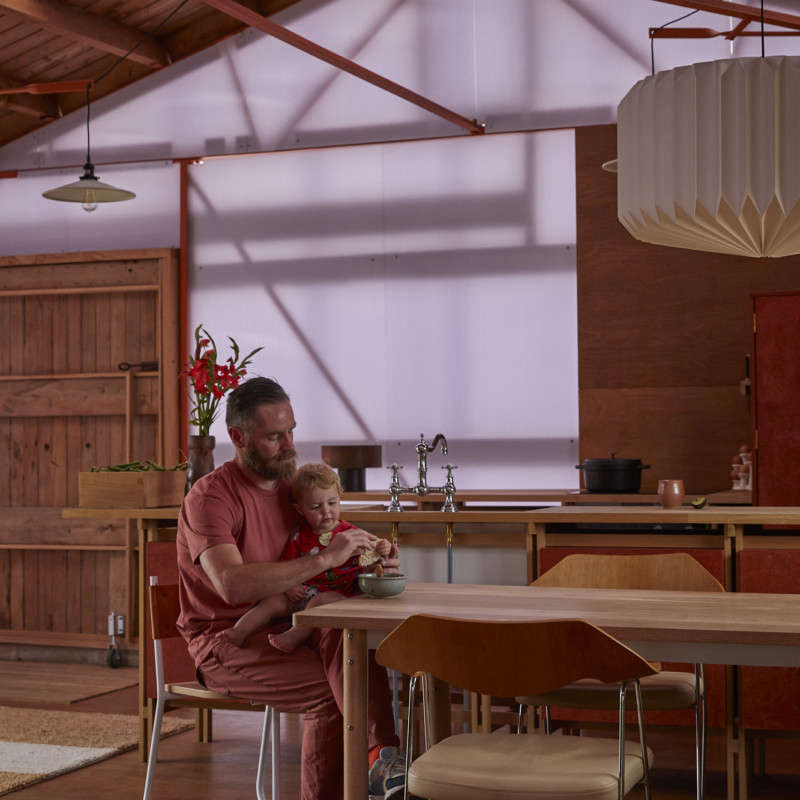In yesterday’s post on Vitrified Studio, we admired the way the owners, Shelley Martin, an architect-turned-ceramicist, and her partner Mitchell Snyder of Mitchell Snyder Architecture, converted their Portland garage into a ceramics studio and work shop with space for bike storage. We asked Snyder to walk us through the project.
“Our garage, like our house, was built in 1924 in the Northeast Portland Alberta Arts District neighborhood. It is a 16 feet by 20 feet (320 square foot) detached building, and is a ‘car and a half’ garage so there’s room for one car on one side and then another half for other stuff. The garage was unfinished on the interior when we bought the house, so we decided to break the one large space into three distinct areas: A ceramics studio, a bike room, and a wood shop.
“We did all the work ourselves, with the exception of electrical. The first big step was fixing the building structurally by replacing the rotted sill plate (the horizontal 2-by-4 at the bottom of the wall and on top of the concrete slab that all the studs sit on) with pressure-treated wood. We also had to sister some of the wall studs, add ceiling joists to hold the interior sheathing, and create the opening for the large sliding door on the exterior in to the ceramics studio. We also insulated the exterior walls and the interior walls so that each space could be heated individually in the winter.”

Above: The garage door leads to the workshop, and the side swing door opens to the bike storage room.

Above: “We coated the bike wall with several layers of polyurethane for the winter, when we hang our wet bikes. We both bike often (this is Portland, after all), so it was important to have our bikes easily accessible.”

Above: “The project was low budget and utilitarian, so we kept the materials simple. We sheathed the walls in gypsum wallboard with 5/8-inch Type X fire resistant in the ceramics studio as it contained the kiln. Where we needed more durable surfaces, we used OSB (Oriented Strand Board). For the door in between the bike room and the wood shop, we reused an old door we found in the garage; we mounted it as a pocket door so it disappears when open.”

Above: “For the wood shop, we needed to maintain the garage as a parking space or it would have required a change in zoning with the city (and a more complicated permit), so we made sure we had a proper width to accommodate a car,” Snyder says. “Those dimensions worked out well for a small wood shop. The garage door is useful for bringing in large materials and to open on a nice day.”

Above: “For Shelley’s studio, we needed to isolate it from the dust of the wood shop and isolate the kiln from the rest of the garage. We decided to partition it off, and add a new door from the back yard, where there was an existing window before. We decided to use a sliding glass door, which could double as an adjustable vent when the kiln is running to regulate the fresh air from outside and the large amount of glass gives a good view of the backyard from inside the studio.”

Above: “For electrical, we brought the garage up to code and added new outlets. We dug the trench for our electrician to run power from the main panel in the house to a new subpanel in the garage. This allowed us to add more outlets in the shop and ceramics studio, lights, and the 220V outlet for the kiln.”

Above: A plan of the converted garage. “In the end, the project cost us around $4,500 with materials, the electrician’s work, permit fees, etc.,” Snyder says. “The project took us about four months to complete, working mainly on weekends, and when we were not too busy with work. The biggest challenge was doing the structural upgrades at the beginning, as it was eventually covered up, and finding the time to work on the project with our busy schedules. We’re really happy with the project, and for Shelley it has fulfilled a 10-plus year dream of having her own studio at home, which was not possible when we lived in San Francisco and New York.”




Have a Question or Comment About This Post?
Join the conversation