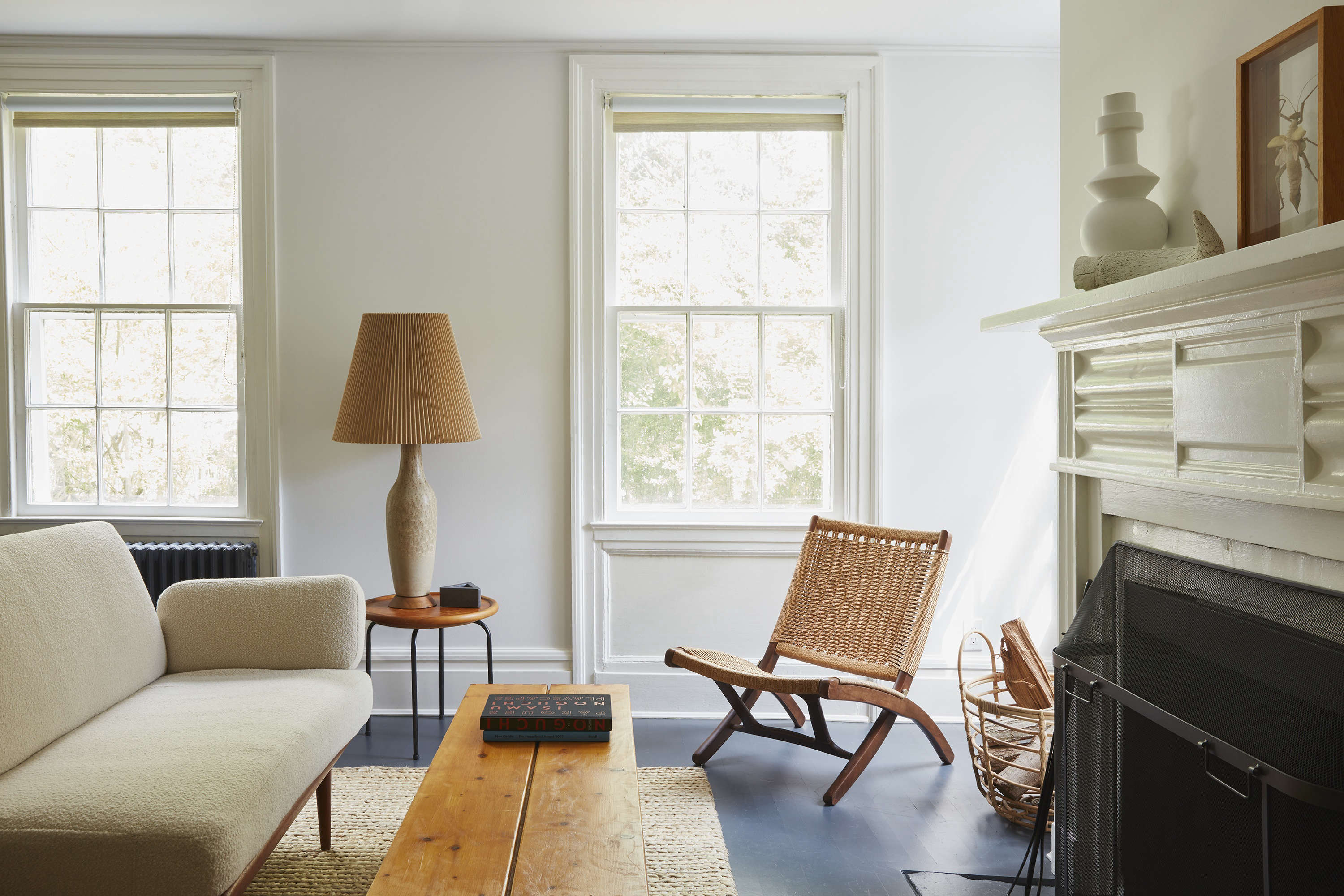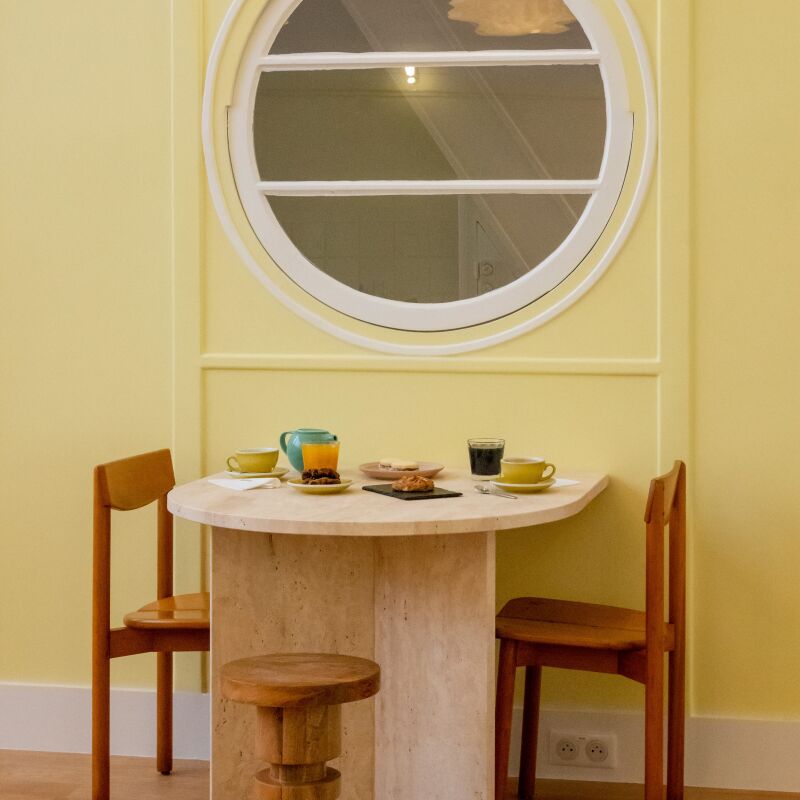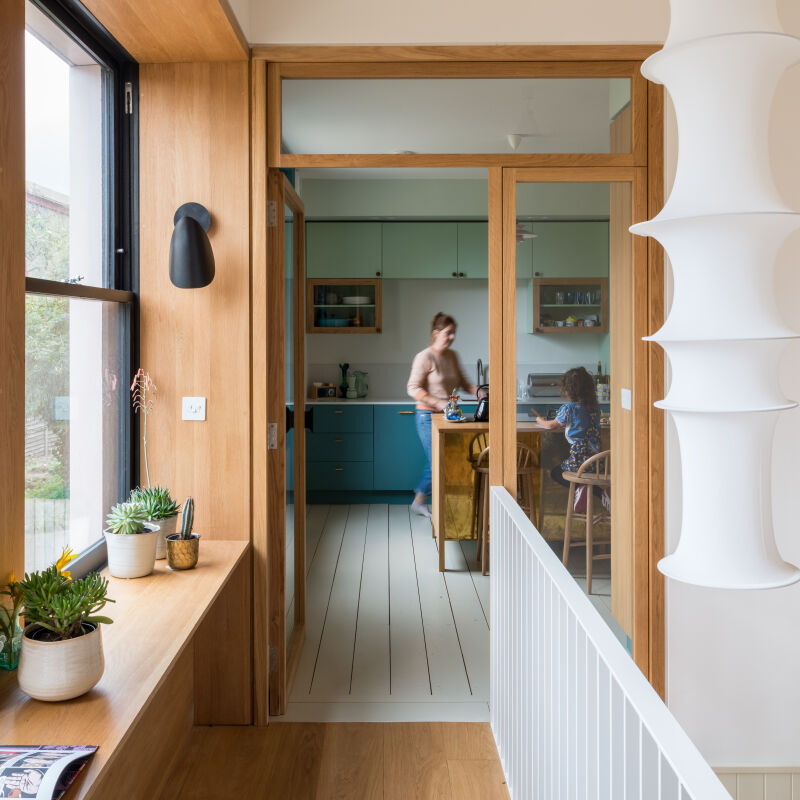Two decades ago, a prop designer and a trade union consultant bought a small cottage on the coast of Denmark for weekend getaways. They were drawn to the place for its lush garden and terrace, so they didn’t update the interior until a full nine years in, when they installed an Ikea Faktum kitchen. Recently, though, those once-new cabinets began to feel shabby and boring, so the couple decided to reimagine their cook space again.
Copenhagen-based kitchen brand Reform was the obvious choice for the overhaul, thanks to the company’s reputation for high quality materials and abundance of options. The homeowners were especially impressed by the color range of Reform’s Basis line, all in linoleum—so much so that they had trouble narrowing down the palette. Eventually, though, they settled on a winning combination: pale pink fronts with a vibrant blue countertop.
Here’s how it all came together.
Photography courtesy of Reform.







For more pink kitchens, might we recommend:
- Kitchen of the Week: Burgundy Meets Blush in the English Countryside
- Kitchen of the Week: Calamine Pinks in a Converted Barn Kitchen by Plain English
- Pretty in Pink: 9 Rosy-Hued Kitchens from the Remodelista Archives




Have a Question or Comment About This Post?
Join the conversation