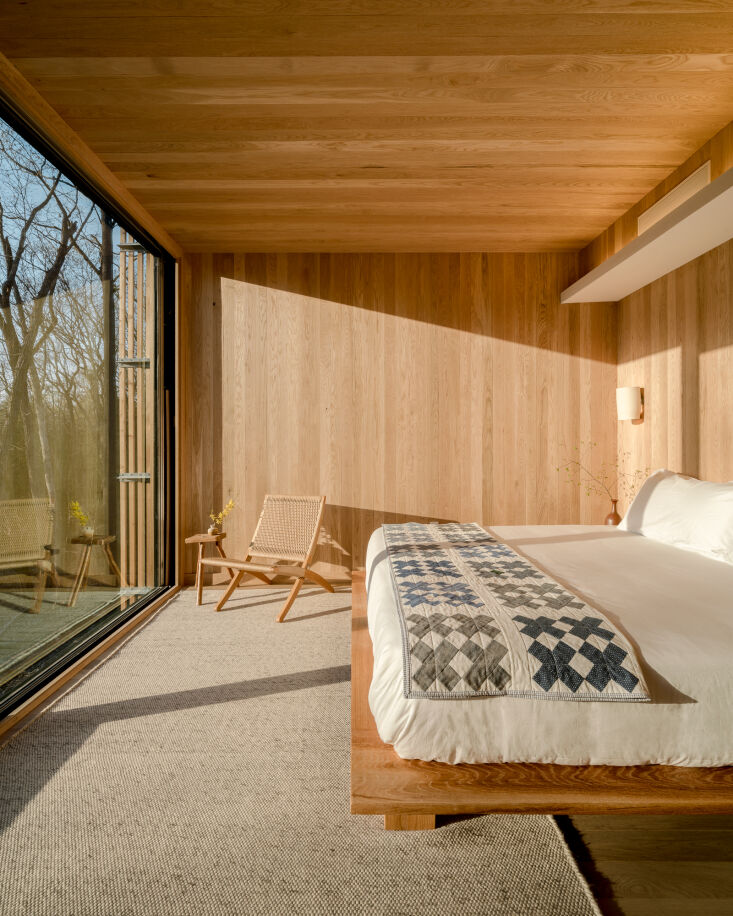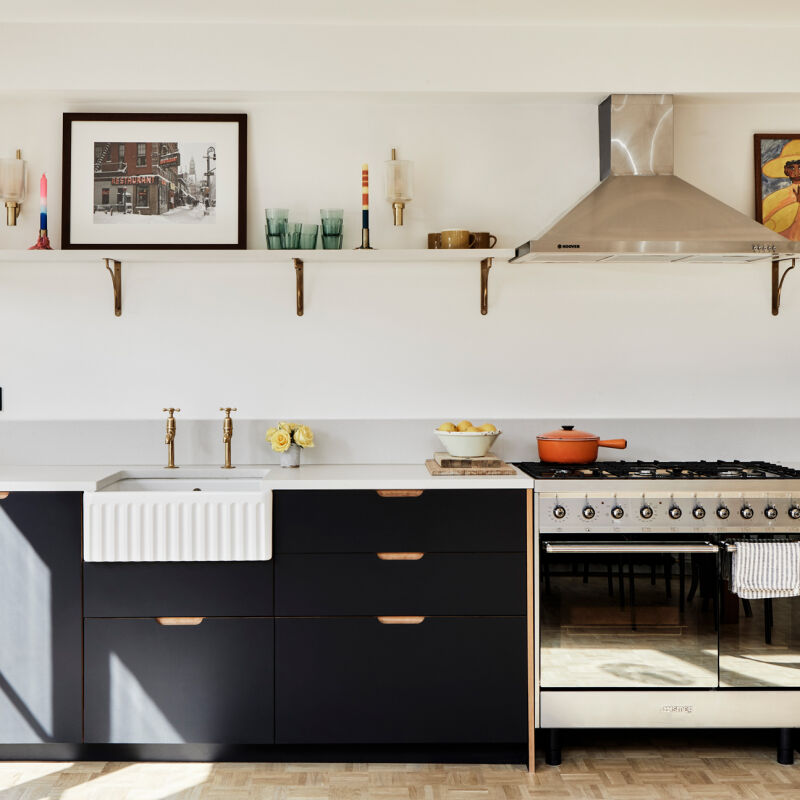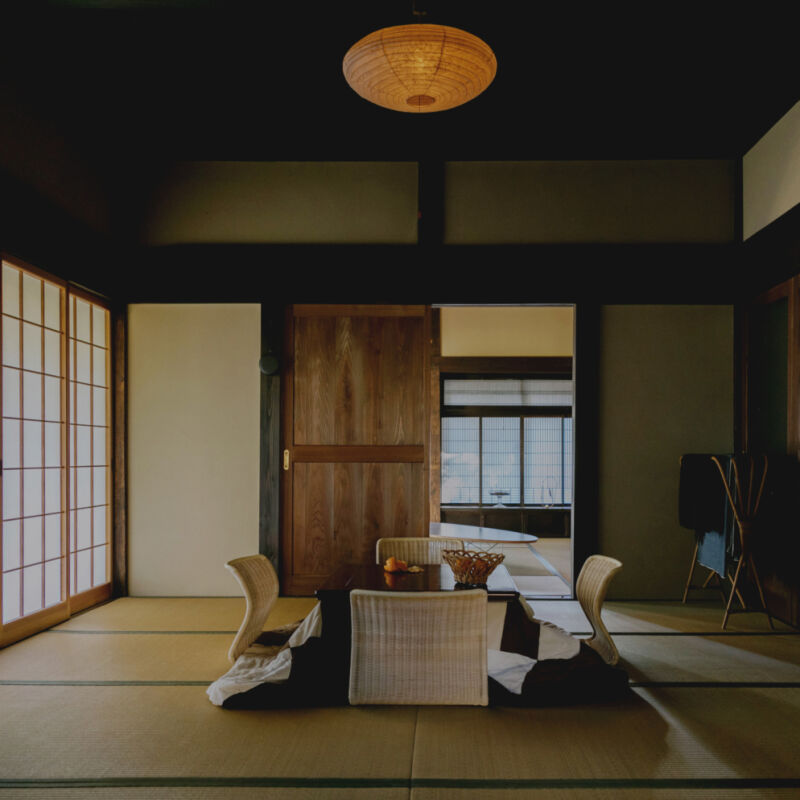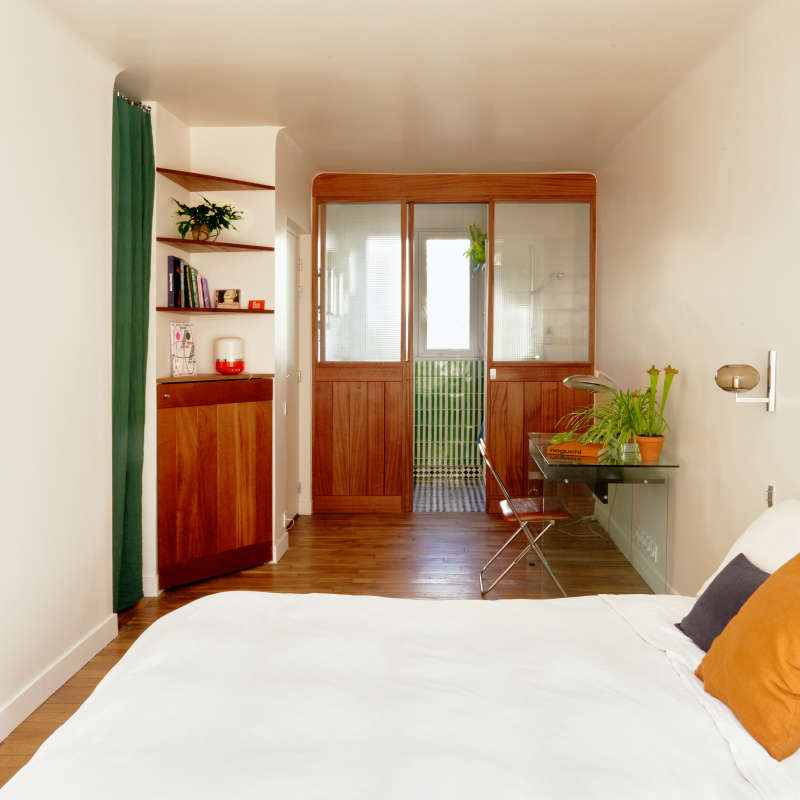On our radar: recently opened Piaule, a “landscape hotel” in Catskill, New York. For a sense of what it’s all about, look no further than the incongruous but rigorously curated assortment of offerings in their store: luxury sheets from Portugal, hand-thrown ceramics, flat-pack furniture—and mesh shorts.
Piaule is the brainchild of Nolan McHugh and Trevor Briggs, the creatives behind a homewares brand of the same name, and their very specific sensibility is what makes this place so intriguing. Set on 50 acres in the Catskills, it’s a modernist retreat that treads gently on the landscape: a couple dozen modernist cabins, all prefabricated off-site, dot the property. Inside, nature is still at play thanks to floor-to-ceiling windows in every room, untreated white oak-clad walls, and a quiet Japandi aesthetic. Furniture, much of it designed by the two, skews minimalist and artful.
“We wanted to pay tribute to the rich history of hospitality in the Catskills, but also create a new type of experience with modernist design and architecture, and most importantly, a deeper connection to nature,” they tell us. To that end, cars are restricted to the entrance area to minimize traffic noise; lighting was designed with an eye toward reduction of light pollution (so as not to interfere with star gazing); and just one-tenth of the property has been developed, leaving the rest untouched.
Here’s a peek at Piaule.
Photography by Sean Davidson, courtesy of Piaule, unless otherwise noted.












For more Japandi style, see:
- Hotel Hakuba: The Ultimate in Japandi Style
- Hummingbird + Hawk: ‘Clean, Subtle, Sustainable’ Bamboo Furniture Inspired by Japanese Joinery
- Nami Nori: In the West Village, a Japanese Restaurant with a Beachy Vibe




Have a Question or Comment About This Post?
Join the conversation