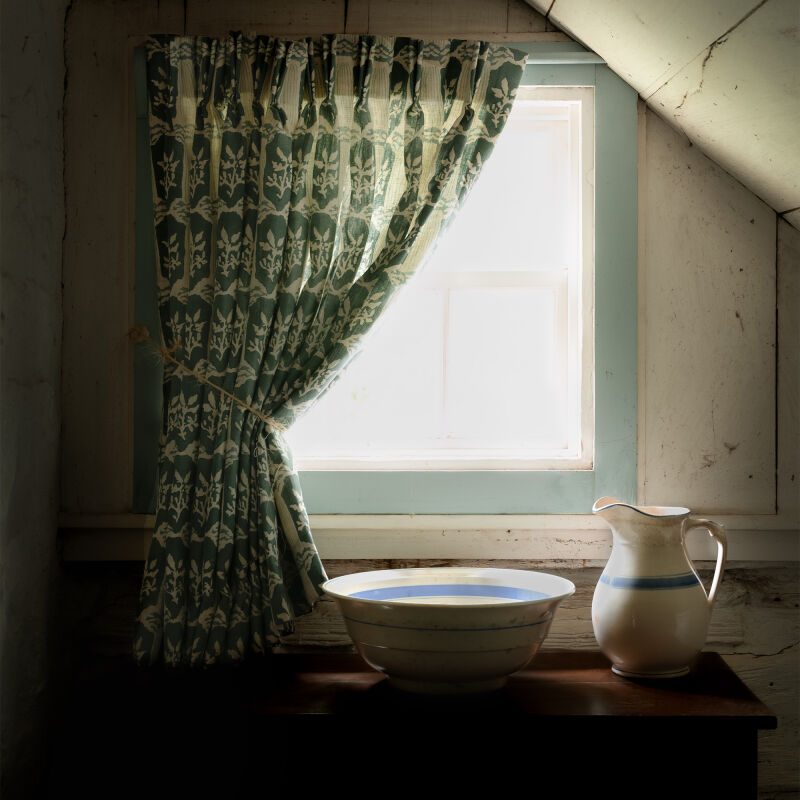The Hideout is only reachable by boat in summer and skis in winter, when the mountain lake it overlooks is frozen. And if you don’t know where to look, you’ll likely miss it. Which is exactly what the owners want.
Ole, Astrid, and Olav of Norwegian architecture studio Gartnerfuglen collaborated with Spanish architect Mariana de Delás on this magical, unassuming retreat in the Telemark region of southern Norway. They were commissioned by the owners of the farm across the lake, who for generations had fished, swum, and camped in the area in solitude. Of late, explain the architects, “due to allemannsretten, the Norwegian law of public right of access, one can no longer expect to be alone here.”
The designers were asked to create a hut on a rocky bank owned by the family where they can go to disconnect. As the architects write, “It was a desire to reunite to nature and the possibility to retreat, completely isolated from other people, that determined the inconvenient site—farthest away, behind a rock, shaded and lacking mobile and internet reception.” We’re not invited—except to take a look.
Photography courtesy of Gartnerfuglen Arkitekter and Mariana de Delás.

The international design team originally met while working in architect Bijoy Jain’s Studio Mumbai. “Since then, we try to join forces for projects that sit between art and architecture,” says Delás. The group worked in tandem from afar and met up in Norway for the building process.






More examples of inspired bare-bones living:
- At Play in the California Desert: Four Designers Build Their Own Camp in Joshua Tree
- Extra Bedroom: Designer Brendan Ravenhill’s Summer Sleeping Porch in Maine
- Designers on Holiday: Modern, Minimalist Tents, Cabins, Guest Houses, and More
Frequently asked questions
What is the off-grid hut lakeside hideout in Norway?
The off-grid hut lakeside hideout in Norway is a small, self-sufficient cabin located by a lake in Gartnerfuglen, Norway. It is designed to provide a serene and sustainable getaway experience.
Who are the creators of the off-grid hut lakeside hideout in Norway?
The off-grid hut lakeside hideout in Norway was created by architecture studio Gartnerfuglen and its founder, Mariana de Delás. Their aim was to integrate the cabin seamlessly into its natural surroundings.
What is the concept behind the off-grid hut lakeside hideout?
The concept behind the off-grid hut lakeside hideout is to offer a remote retreat where visitors can disconnect from the modern world and reconnect with nature. It emphasizes sustainability, simplicity, and harmonious integration with the landscape.
What are the sustainable features of the off-grid hut lakeside hideout in Norway?
The off-grid hut lakeside hideout in Norway includes several sustainable features such as solar panels for energy generation, a composting toilet, rainwater collection system, and a wood-burning stove for heating.
How is the off-grid hut lakeside hideout designed to minimize its environmental impact?
The off-grid hut lakeside hideout is designed to minimize its environmental impact by using locally sourced, sustainable materials, employing energy-efficient systems, and ensuring minimal disturbance to the natural landscape during construction.
Can visitors stay overnight at the off-grid hut lakeside hideout?
Yes, visitors can stay overnight at the off-grid hut lakeside hideout. It is available for short-term rentals, providing an opportunity to experience the tranquility of the Norwegian wilderness.
Are there any amenities or services provided at the off-grid hut lakeside hideout?
The off-grid hut lakeside hideout offers basic amenities such as a comfortable sleeping area, a small kitchenette, and a bathroom with a composting toilet. However, visitors should note that it is designed as a minimalist retreat with limited luxuries.
Is there any nearby attractions or activities around the off-grid hut lakeside hideout?
The surroundings of the off-grid hut lakeside hideout in Norway offer various opportunities for outdoor activities. Visitors can engage in hiking, fishing, boating, or simply enjoy the breathtaking natural scenery.
How can one book a stay at the off-grid hut lakeside hideout?
To book a stay at the off-grid hut lakeside hideout, visit the official website of Gartnerfuglen or relevant booking platforms to check availability and make a reservation.
Are pets allowed at the off-grid hut lakeside hideout?
Pets are generally not allowed at the off-grid hut lakeside hideout, as it aims to maintain a pristine natural environment and minimize disturbances to local wildlife. It is recommended to check with the owners for any specific pet policies.





Have a Question or Comment About This Post?
Join the conversation