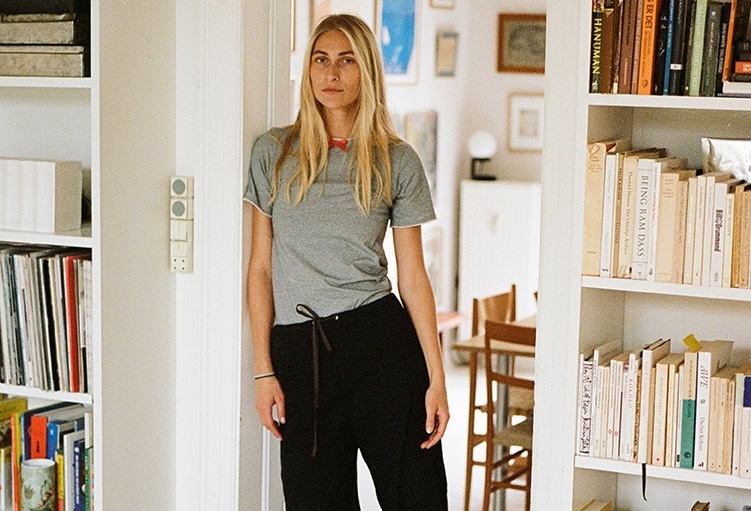The joint project of principals Ryan Neiheiser and Xristina Argyros, architecture firm Neiheiser Argyros splits time between two home bases: London and Athens. Recently the duo and team Eleni Vagianou, Alkisti Michelatou, Danae Haratsis took on a project on the Greek side, in the village of Evia.
The site overlooking the Euboean Sea held an existing structure that had been designed by Greek architect Nikos Hadjimichalis in the 1970s. “Whereas the original house was singularly focused towards the sea, by cutting large new openings into the original structure and extending space outdoors in all directions, the diversity of the site—forest, grove, lawn, meadow, and sea—is celebrated,” the architects say. Drawing on the modernist details of the original, the team cut into the structure in places and expanded it in others, adding two concrete archways to frame views of the sea and a one-story wing, perpendicular to the main living areas, for the private bedrooms, “tucked into the existing slope of the landscape.”
Join us for a look around.
Photo by Lorenzo Zandri, courtesy of Neiheiser Argyros.















For more on the project, head here. And for more architecture and design from the Greek isles, see our posts:
- A Rustic Idyll for Four in Mykonos, Greece
- Kitchen of the Week: A Greek Architect’s Ode to Minimalism
- Passer Domesticus: 12 Ideas to Steal from an Idiosyncratic Urban Getaway in Greece





Have a Question or Comment About This Post?
Join the conversation