When we first met Stéphanie Ross several years ago, she had a hint of plaster dust in her hair. That was at Remodelista’s San Francisco Market, where she was showing her children’s clothing line, Les Petits Carreaux (now available at Anthropologie and in some women’s sizes, too). At the time, she had just about finished resuscitating her family’s apartment near the Champs-Élysées—we took a tour and immediately featured it: see A Grand but Understated Flat in Paris. And she was also getting started on their main base, a 1949 house in the manicured Oakland suburb of Piedmont. Every time we’ve crossed paths since then, we caught updates: what started as a rear deck addition had snowballed into a complete rethink of the interior.
Stéphanie and her lawyer husband, Aaron Ross—he’s from Piedmont, she grew up in a small farming village near Dunkirk, France, and they have a 10-year-old son, Joseph—had given their place a test drive by living in it for three years. “Everything was vintage suburban—aluminum frame windows, tile countertops,” she tells us. “The house is built into a hillside and the downstairs, half the footprint of the main floor, was covered in lime green shag carpet.” And so, as they began working with Kristen Sidell of Sidell Pakravan Architects, they decided to keep going.
The dark, conventional house was not them: “The Rosses are consummate entertainers who love gathering friends for everything from Beatles singalongs to raclette parties,” says Kristen, who, in close collaboration with Stéphanie (the two met as parents in their kids’ school), ended up rethinking just about every inch. Together they introduced a new kitchen and bathrooms, new windows, updated finishes, and a new stair to an expanded first floor. The overall idea, in Kristen’s words, was “to create a much more open, expansive home that integrates the family’s French aesthetic with their California lifestyle.” Now hoping to take on interior design projects for others, Stéphanie summoned us to see the results.
Photographs by Jean Bai unless noted, courtesy of Sidell Pakravan Architects.
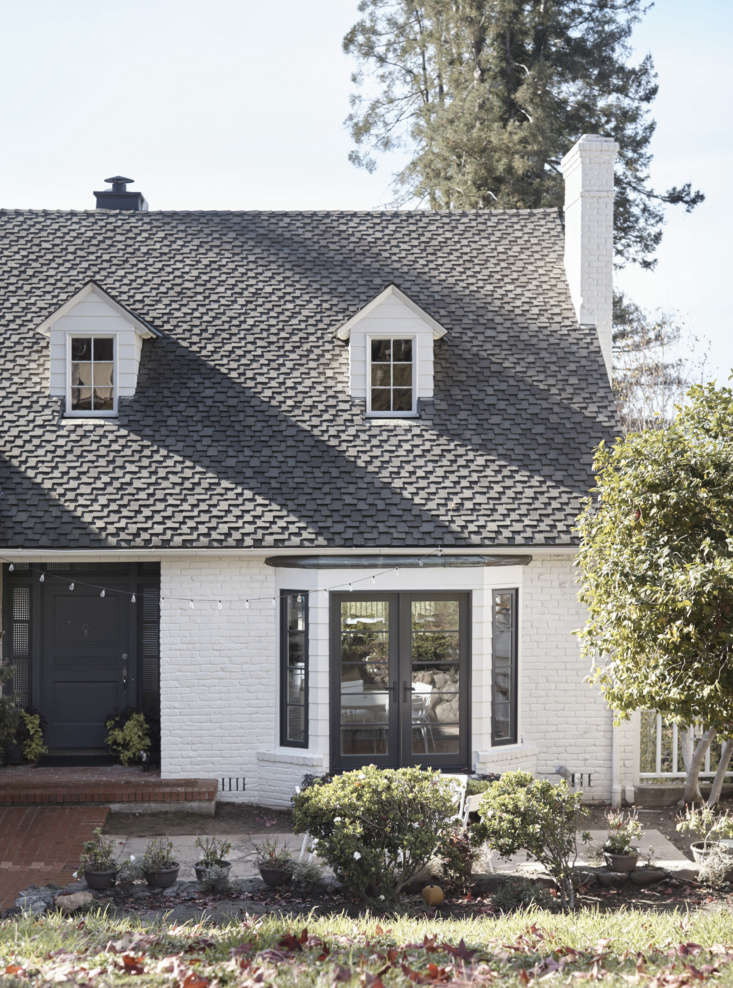
The windows throughout are by Sierra Pacific. The house color is Shaded White and the front door and windows are Railings, both from Farrow & Ball.

“Nothing is too proper or formal,” says Stéphanie of her mix of antique and contemporary pieces, the boldly patterned and the clean white. “It’s Paris and San Francisco united.” The geometric rug is from The Rug Company. Of her lighting choices, Stéphanie says: “Instead of having only sconces and ceiling lights, I wanted table lamps everywhere—they’re mood warmers and nice accents.”

Suzanne Rasic, an interior designer friend of Stéphanie’s, helped with the furniture placement. The pair of white leather sofas are the Como from DWR.

To fully open up the space during at-home trunk shows and other big gatherings, the dining table gets moved against a wall and the Laclasica Chairs can be stacked.


The oven, cooktop, and hood are by Miele. The ash cabinets have a slight white stain and are detailed with Henrybuilt’s integrated metal pulls; the durable—and nearly invisible—are Corian-style solid surface. Photograph courtesy of Henrybuilt.

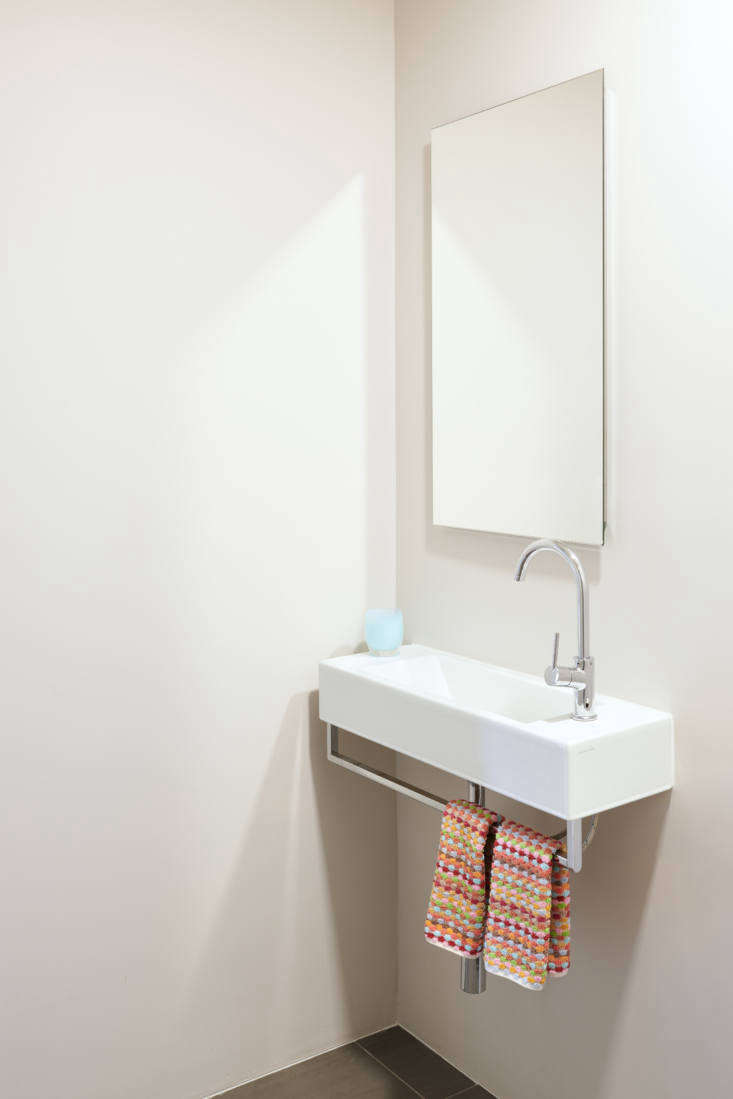

The space right off the stair is used as a music/rec room—”drums, piano, and guitar are all present, as is a ping-pong table.”

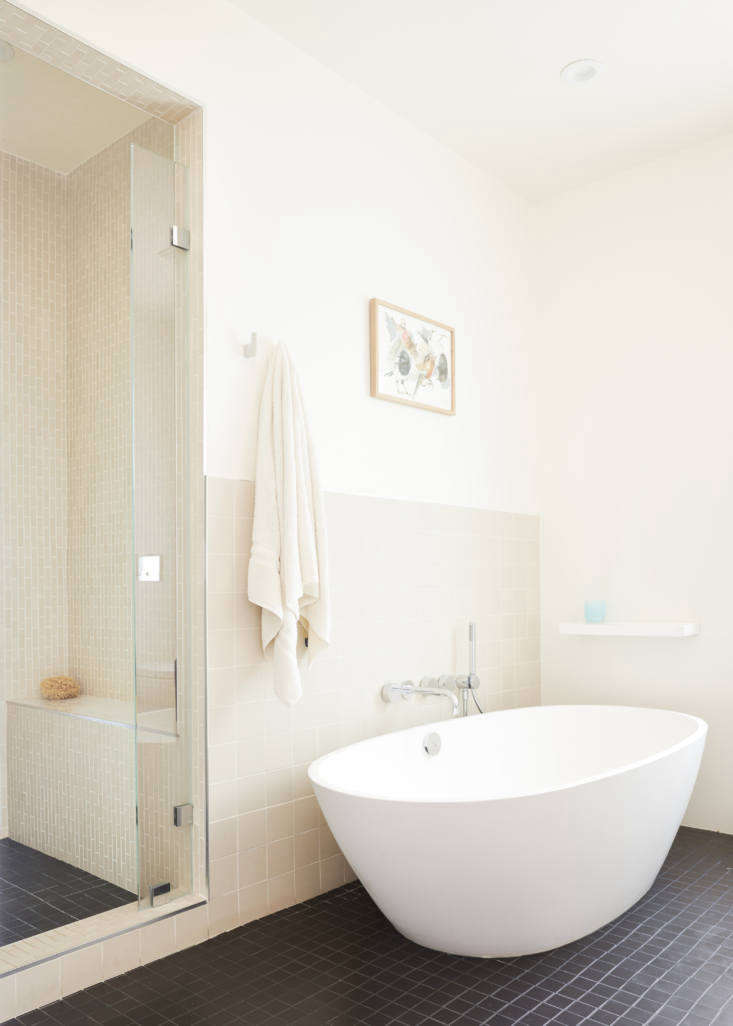
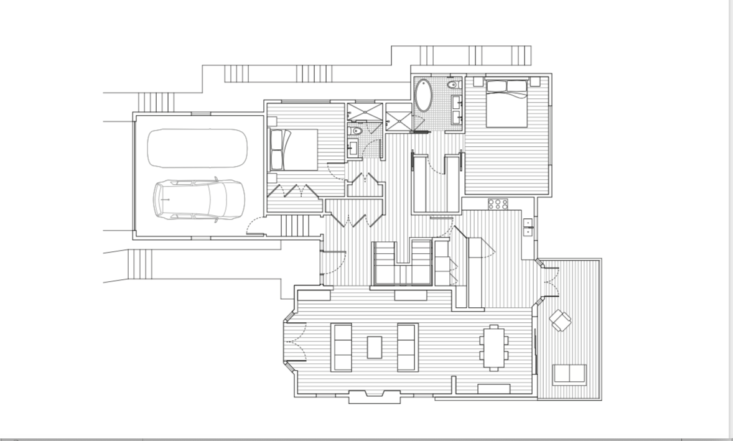

Before



More by Henrybuilt:
- Kitchen of the Week: A Something Old, Something New Kitchen in Brooklyn
- High-Style Storage From Henrybuilt


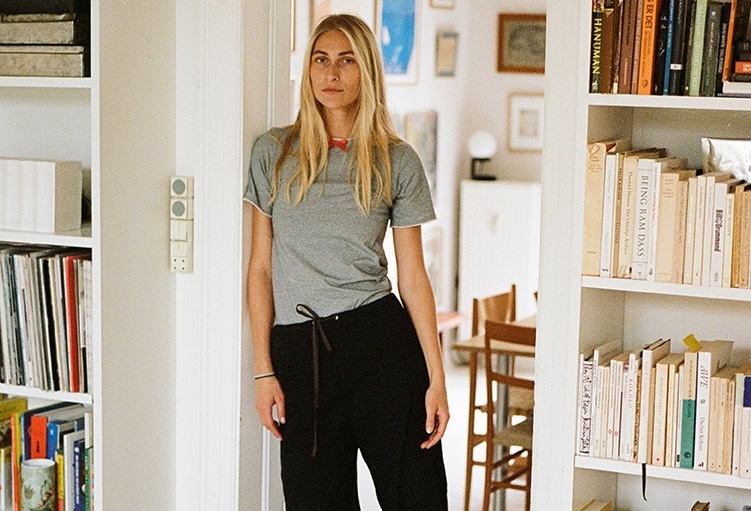




Have a Question or Comment About This Post?
Join the conversation