If you happen to be in London, strolling through Belgravia, and find yourself on narrow and winding Kinnerton Street, you might spot a group of frock-wearing women racing bikes, taking afternoon tea, and lunching in the shade of a potted bamboo plant. They’re the women of Egg, a 25-year-run shop by Maureen Doherty that sells simple and functional clothing. Located in a former dairy stable (“London’s first,” she says), the two-level shop is whitewashed throughout.
When the adjoining building became available not long ago, Maureen took it over with the intention of creating an office and a pied-à-terre for herself; “a hut in the middle of town,” as she calls it. She enlisted architect Jonathan Tuckey, a Remodelista favorite (she had admired his Shadow House project and “fell in love with the sympathy he had for the building”). The brief was both ambiguous (“the pottery finishes of Lucie Rie, a ball of string”) and exacting (“Must have fire. Must have water. Must have a bathhouse. Enormous showers. Must bring the light in”). The architects responded with a creative solution: a series of timber containers inserted into the core of the building, with the main living spaces on the second level. Join us for a tour.
Photography by James Brittain and Dirk Lindner (as noted), courtesy of Jonathan Tuckey.
Upstairs








Downstairs

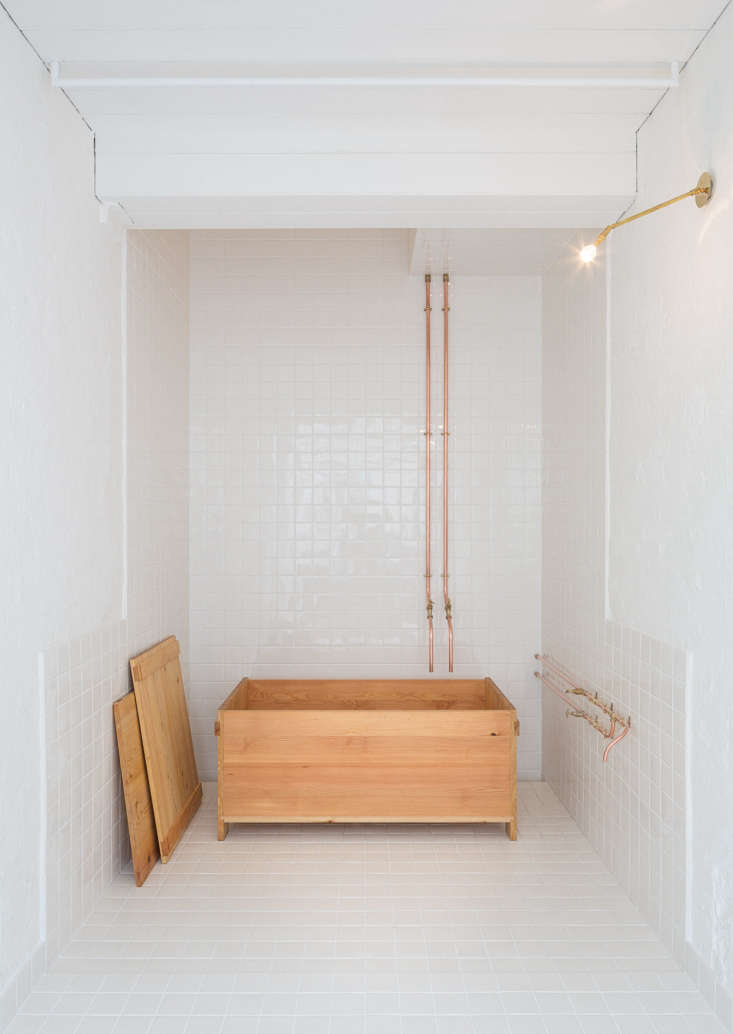

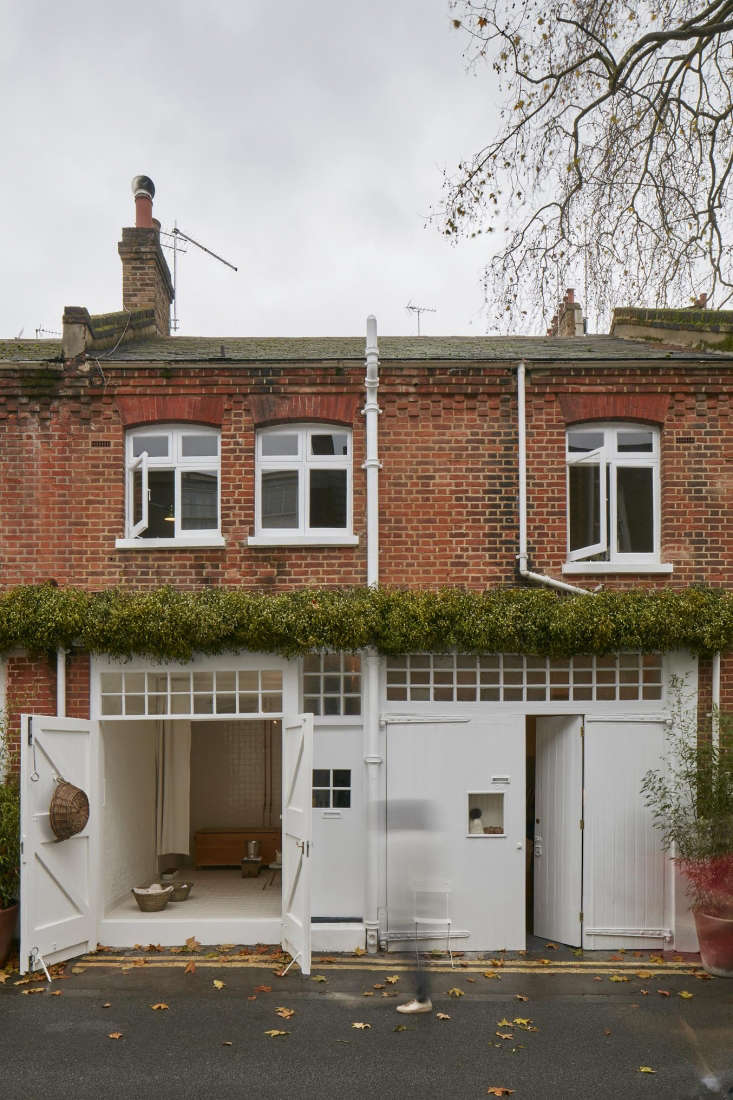


For more on Maureen’s shop, see Shopper’s Diary: Egg in London.
N.B.: This post is an update; the original ran on September 25, 2017.
For more from the architects, see our posts:
- Divine Intervention: The Providence Chapel in Wiltshire
- The Life Aquatic: A London Mews House for a Submariner
- Swish Chalet: An Alpine Remodel by Jonathan Tuckey
Frequently asked questions
Who undertook the renovation of the Mews house in London?
The renovation of the Mews house in London was undertaken by architect Jonathan Tuckey and interior designer Maureen Doherty of Egg.
What was the main goal of the renovation project?
The main goal of the renovation project was to update and transform the Mews house into a comfortable and modern family home with plenty of natural light.
What are some of the standout features of the renovated Mews house?
Some standout features of the renovated Mews house include the double-height living room, the custom-made kitchen, the large sliding glass doors that open onto the courtyard, and the use of reclaimed materials throughout the house.
What challenges did the architects and designers face during the renovation?
One major challenge was the limited amount of space to work with, as Mews houses are typically small and narrow. Another challenge was incorporating modern amenities while still preserving the historic character of the building.
What was the inspiration behind the design of the Mews house?
The architects and designers drew inspiration from the history and context of the Mews house, as well as the natural surroundings of the site. They aimed to create a space that was both functional and beautiful, and that would be a peaceful retreat for its occupants.
What materials were used in the renovation project?
The Mews house renovation incorporated a variety of materials, including reclaimed wood, steel, concrete, and glass. The designers also used natural materials such as wool and linen for the textiles and soft furnishings.

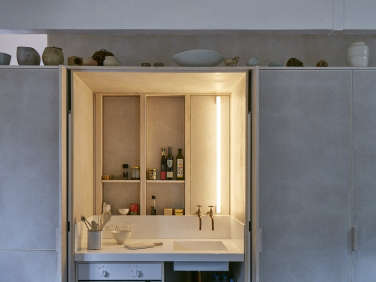
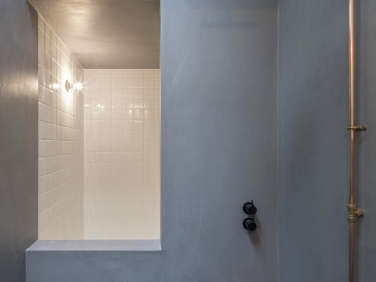
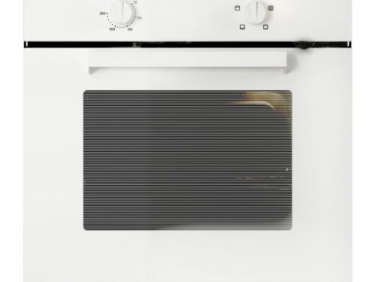
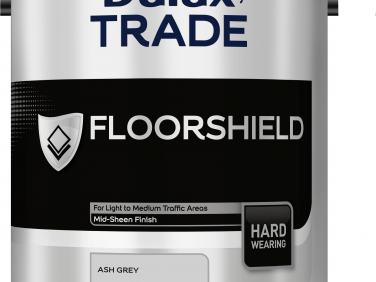
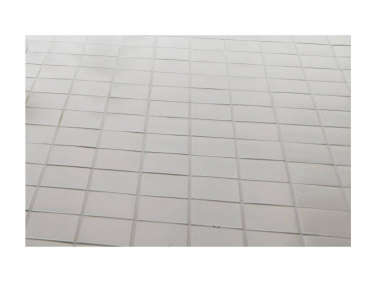
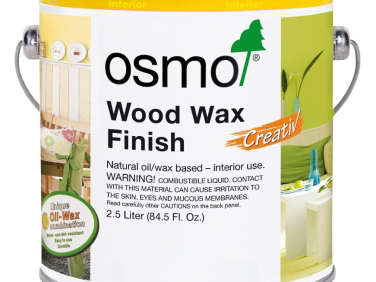

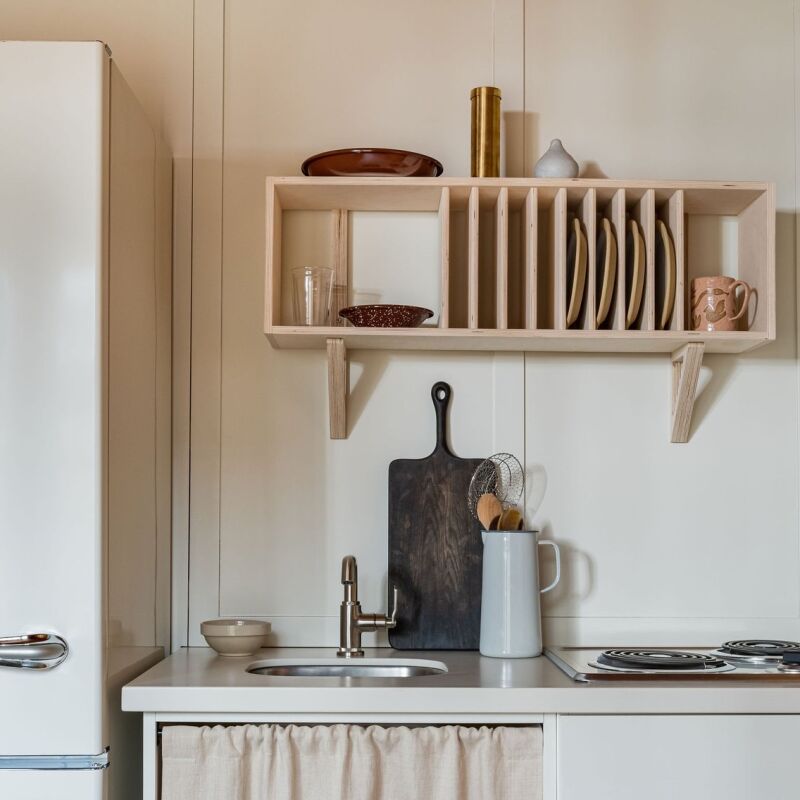
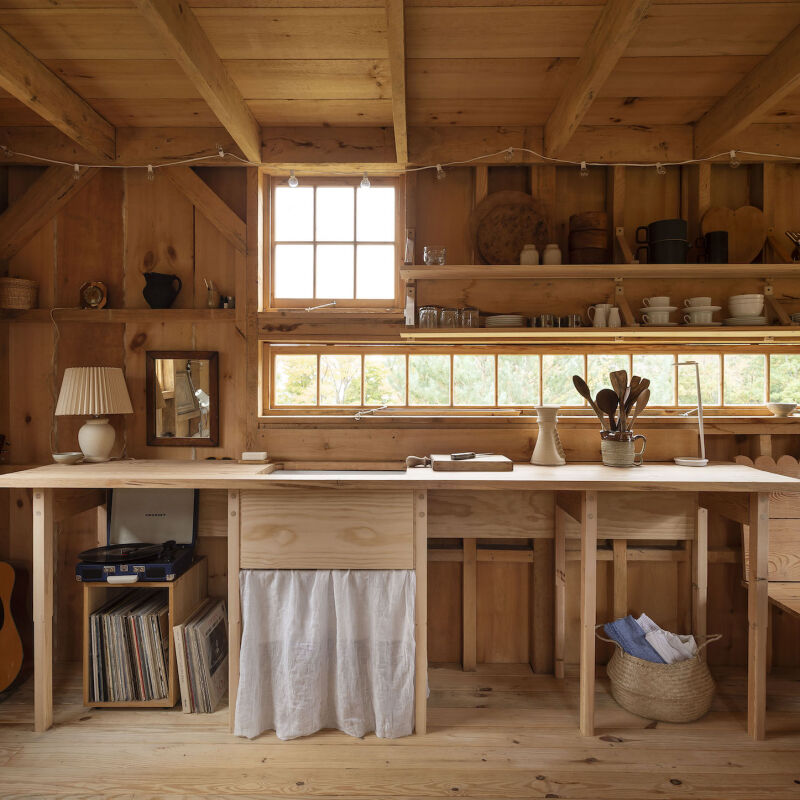

Have a Question or Comment About This Post?
Join the conversation