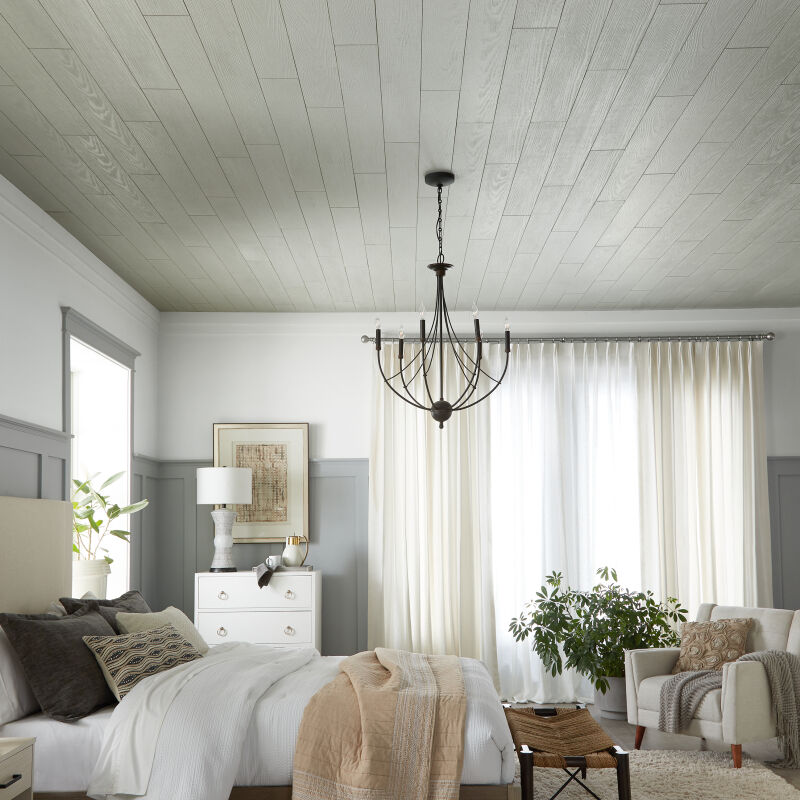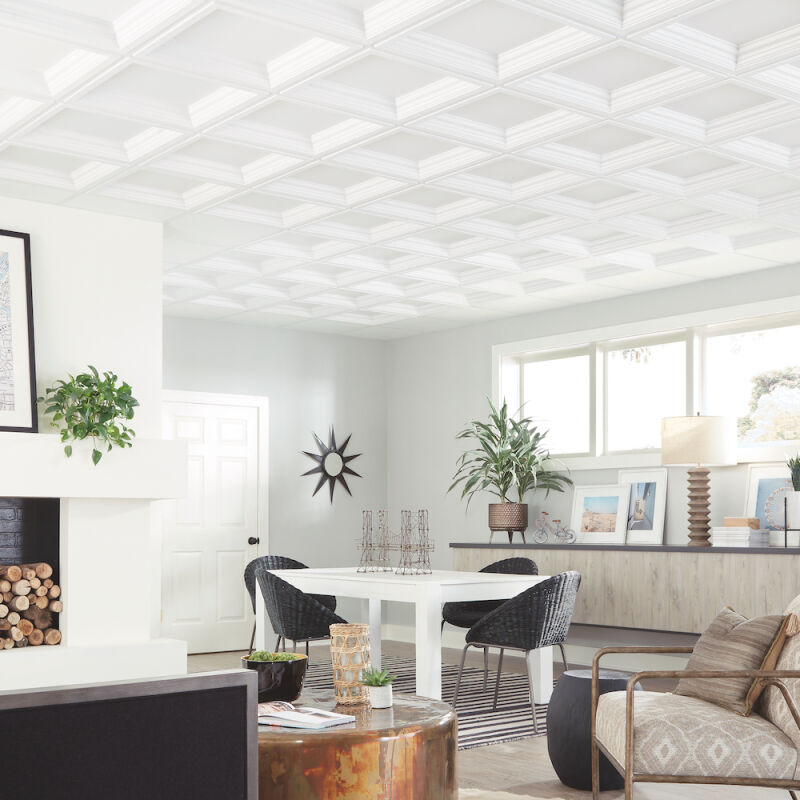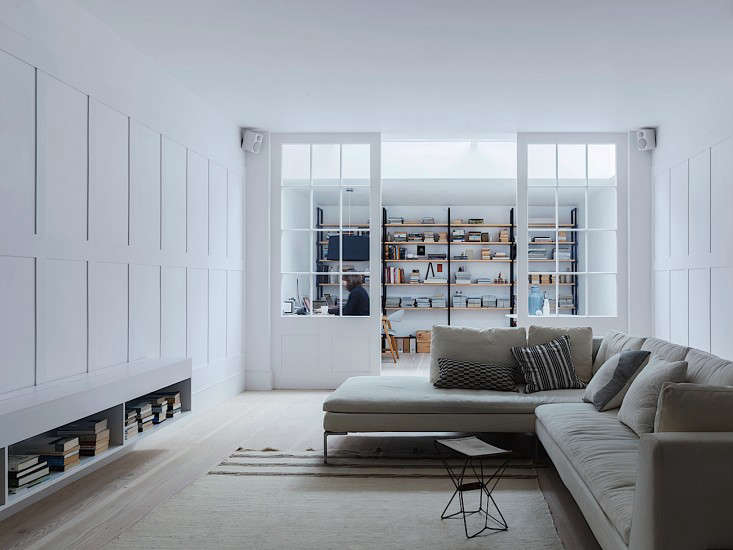For several years now, Remodelista directory member Jonathan Tuckey of Jonathan Tuckey Design has been leading a double life. Based in London, where his firm is known for its inventive overhauls of old buildings, he’s also been busy remodeling vacation houses and designing performance spaces in the historic Swiss mountain village of Andermatt, where he now has a satellite office. He and his wife, Annabel, and their two kids also have a home base in the center of town, Halbhaus (Half House), a 17th-century timber-frame chalet that Tuckey transformed into the ultimate Alpine getaway, a few English comforts included. And when they’re not in residence, it’s available as a vacation rental.
Photography by James Brittain Photography, unless noted.

Like the hat-shaped light? See 7 Favorites: Minimalist Brass Pendants.








For rental details, go to Andermatt Chalet. Tour another Tuckey remodel in The Life Aquatic: A London Mews House for a Submariner.
Planning a trip to the Alps (or designing your own mountain house)? Take a look at A Swiss Chalet B&B and A Ski Cabin by a World-Renowned Swiss Architect.
N.B.: This post is an update; the original story ran on January 29, 2016.
Frequently asked questions
What is Halb Haus?
Halb Haus is a chalet located in Andermatt, Switzerland that underwent a remodel by architect Jonathan Tuckey.
Who is the architect behind the Halb Haus remodel?
Jonathan Tuckey is the architect behind the Halb Haus remodel.
What was the inspiration behind the Halb Haus remodel?
The remodel was inspired by the site of the chalet and the traditional architecture of the region.
What changes were made to the Halb Haus during the remodel?
The remodel included an expansion of the chalet to include a new wing, as well as changes to the interior design and finishes.
What is unique about the design of the Halb Haus?
The design of the Halb Haus incorporates traditional chalet elements with a modern aesthetic, creating a unique and inviting space.
What is the location of the Halb Haus?
The Halb Haus is located in Andermatt, Switzerland.





Have a Question or Comment About This Post?
Join the conversation