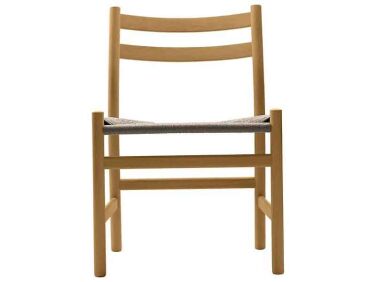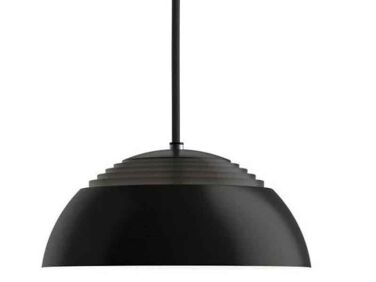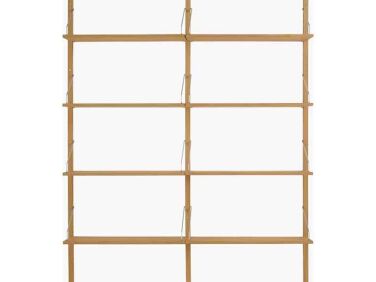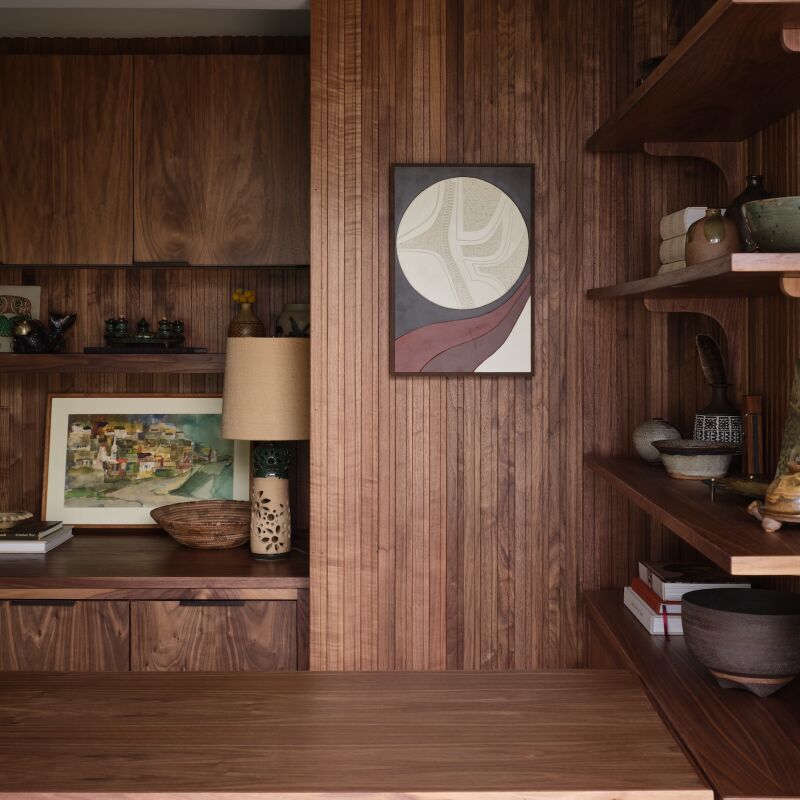In the Great Austens conservation area in the market town of Farnham in Surrey, England, Ben and Claire Macland were looking to replace an old interwar bungalow located on a corner plot. The bungalow was poorly constructed with an even poorer energy rating. They called on Rural Office, an architecture firm based in Carmarthen, Wales founded by Niall Maxwell—and their new build was designed and constructed as a low-impact family home paying homage to the design principles of the Arts and Crafts movement. Join us for a tour:
Photography by Rory Gaylor and Jim Stephenson as noted below for Rural Office.

Aptly located in rural Wales, Rural Office seeks to “explore ideas within rural landscapes, responding to these surroundings by reinterpreting the familiar architectural language of the past,” as they say. Case in point: materials, palette, and low-energy design blend seamlessly into the conservation area.


The build achieves near to Passivhaus standard with the use of triple glazing, an airtight envelope and mechanical heat recovery, and a robust MVHR system, mechanical ventilation with heat recovery that supplies and extracts air throughout the property, allowing comfortable temperatures within all habitable spaces. Rural Office utilized low carbon materials, lightweight construction, and energy-efficient fabric.


The 285-square-meter house (a little over 3,000 square feet) includes 4 bedrooms within an inhabited roof space where bedrooms, bathrooms, and study spaces featuring brown, patinated zinc dormer windows. A tripe-height hall connects both levels where the living room, kitchen, and dining room are all external garden rooms set off the central hall.






For more architectural and interiors projects with similar appeal, see our posts:
- An Iconic Midcentury House in Christchurch, New Zealand
- Kitchen of the Week: French Mid-Century Style in Santa Monica
- A Modern Classic Apartment Interior in Helsinki, Finland
- The Wood House: A Midcentury Work in Progress in Westchester







Have a Question or Comment About This Post?
Join the conversation