The view from the front door of Glebe House is of rolling, ruched-up fields, hidden ha-has, evergreen woodland, ancient farmsteads and their flocks—and a gardener riding a sit-on mower, carefully clipping the front lawn. It’s a scene that hasn’t changed in all the years Hugo Guest has known it.

Hugo grew up in this Area of Outstanding Natural Beauty before leaving for university and a life in London. In 2020, when his parents suggested selling up, the lure of the valley proved too strong. Hugo and his wife, Olive, returned to rural Devon with a view to transformed his childhood home into a guesthouse and restaurant. The couple had spent some time abroad, finding inspiration in Italian “agrotourismos”, working farms with accommodation and a food offering that showcases the best of local produce. Hugo had also spent the previous two years working as a chef in some of London’s top restaurants. With the world in lockdown, the couple began transforming the 15 acres surrounding Glebe House, planting a vegetable and cutting garden, creating a space for pigs and chickens, and converting an old garage into an on-site bakery and temperature-controlled aging room for salumi production, a craft honed by Hugo in Italy.


Craft cooking and artisan techniques are central to the experience of Glebe House, but so too is art and creativity. Whilst the land was being transformed, the generous Georgian rooms were being joyfully reimagined by the couple under the guidance of their friend Alexandra Childs of Studio Alexandra. “Olive and Hugo were very inspired by Charleston and the Bloomsbury group,” Alexandra explains. “We took the playfulness of the interiors from there and combined this with Olive’s love of flowers and color.”
Olive’s own canvases hang on the walls alongside work and handmade objects by other local artists. (All art is available to purchase.) Inspired by the Bloomsbury set, shutters, wardrobes, tiles, and lampshades have all been brought to life with an expressive palette of pinks, greens, pale yellows, and peach. Florals abound. The result is a multi-sensory, multi-award-winning, hospitable haven that blossoms with ideas and inspiration.
Let’s take a tour:


















There is a pervasive nostalgia to Glebe House—a feeling that’s stoked by the spirited interiors, family keepsakes, and the carefully crafted food but also by the physical presence of the former owners, Emma and Chuck, who still come here to play tennis and drink coffee in the garden room. In fact, several of Emma’s friends have come to work at Glebe House and can be found pegging out the washing, ironing the napkins, and replenishing the vases. Their presence gives Glebe that indelible—and inimitable—feel of a family home that has welcomed and nourished guests for centuries.
For more creative places to stay, head to our Design Travel archives.
Frequently asked questions
What is the location of Glebe House Guest House & Restaurant in Devon, UK?
Glebe House Guest House & Restaurant is located in Devon, UK. Exact address is not mentioned in the article.
What are the facilities offered by Glebe House Guest House & Restaurant?
The article does not mention specific facilities offered by Glebe House Guest House & Restaurant. It focuses more on the design and visual aspects of the property.
Can you book a stay at Glebe House Guest House & Restaurant?
The article does not provide information on booking a stay at Glebe House Guest House & Restaurant. It is recommended to reach out to them directly for booking inquiries.
Does Glebe House Guest House & Restaurant have a restaurant?
Yes, as the name suggests, Glebe House Guest House & Restaurant does have a restaurant on-site.
Is the restaurant at Glebe House Guest House & Restaurant open to the public?
The article does not explicitly state whether the restaurant at Glebe House Guest House & Restaurant is open to the public. It may be advisable to contact them directly for more information about dining options.
Does Glebe House Guest House & Restaurant offer any special cuisine?
The article does not provide specific details about the cuisine offered at Glebe House Guest House & Restaurant. It mostly focuses on the overall experience and design.

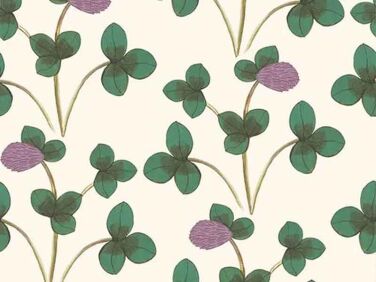

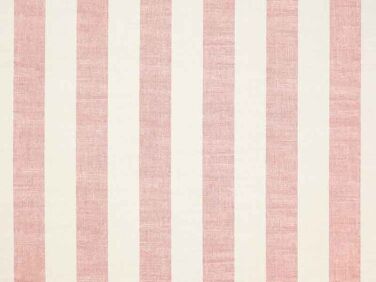
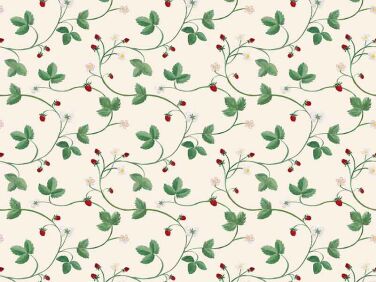
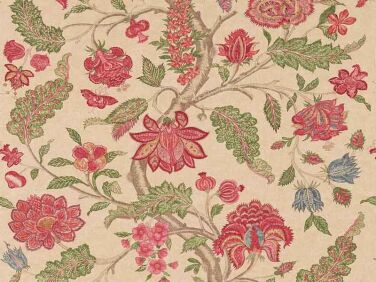
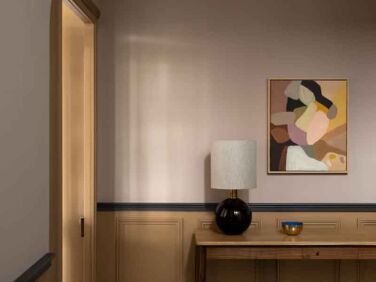
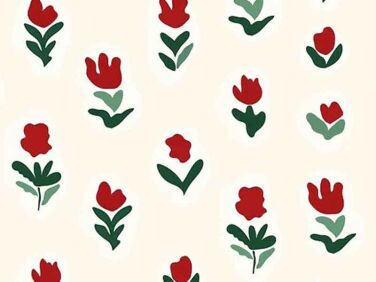

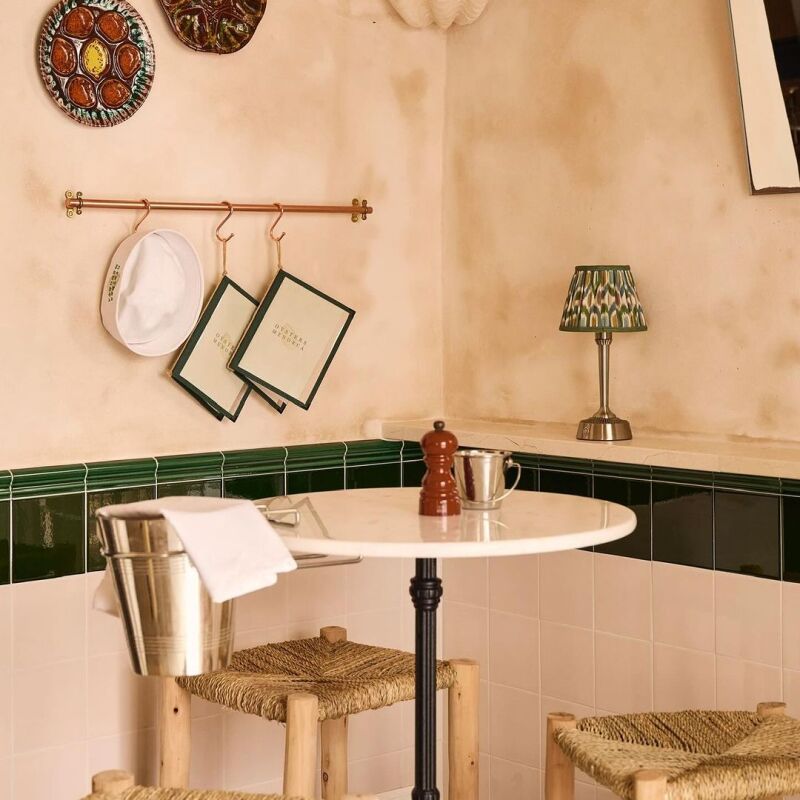
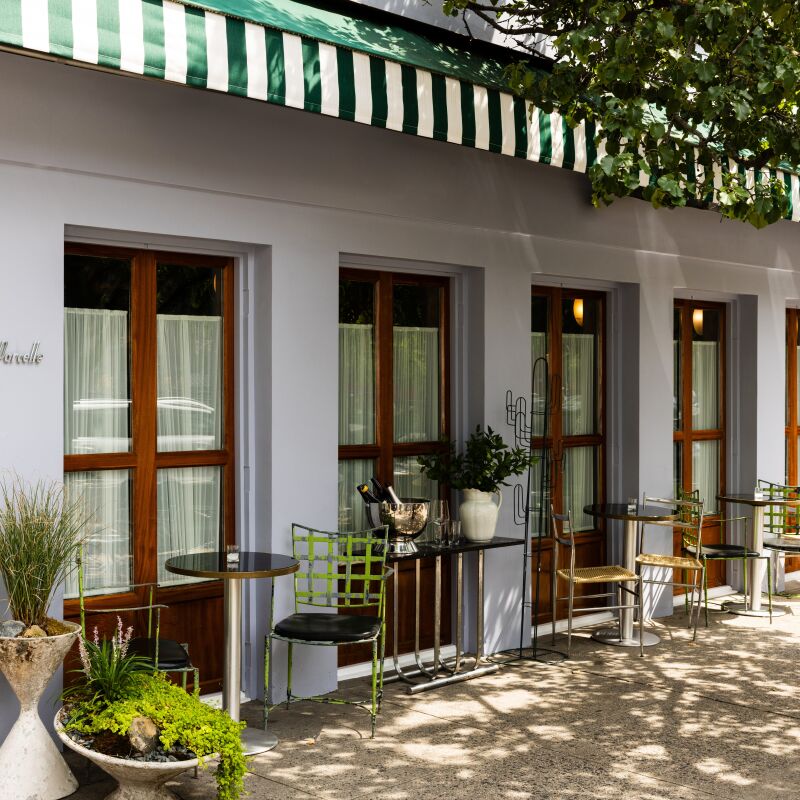


Have a Question or Comment About This Post?
Join the conversation