I recently received a kitchen remodel alert on Instagram from an avid Remodelista reader. “Ferren Gipson is an art star in the UK,” she wrote. “I love what she’s done.” We did, too, and, in turn, direct messaged Ferren. “I plan our designs myself and I have so much self-doubt along the way, so it’s so nice to have you get in touch,” she responded.
An American art historian in London, host of the podcast Art Matters, and author of The Ultimate Art Museum and Women’s Work: From Feminine Arts to Feminist Art, Ferren and her husband, Tom Lloyd, a tech marketing specialist, and their young son, Winter, live in a Victorian row house in Peckham, which, she explained, they bought in 2020 with plans to right several wrongs. Years ago, the structure had been divided in two and stripped of its original detailing, “but it wasn’t in terrible shape.”
They tackled the bathroom first, so it could accommodate the boiler and washing machine that were hogging space in the kitchen. (You can see the bath here.) Then Ferren sketched a plan for the cook space: Streamlined, sunny, textural, and composed, what she had in mind was the opposite of the existing 1990s kitchen with its blocky wood-veneer cabinets and fridge planted in the dining room. Scroll to the end for a Before shot, and join us for a look at what the kitchen has become.
Photography by Ferren Gipson (@ferrengipson).
After

To open up the space, Ferren had a partial wall removed and opted for below-counter-only cabinets from Ikea upgraded with painted wood fronts by Naked Doors: “saved us a lot rather than getting fully bespoke cabinets.” With the boiler and washer gone, there was room to add a dishwasher and microwave, gain back some wall space, and “not have to look at a boiler.”





Ferren says, “I went looking for a similar 3D style in the usual tile stores and people had never heard of what I was describing. I like the verticality of them—they help emphasize the height of the room. Before, things felt very squat.”






Before

Tackling your own kitchen? Here’s some more Ikea upgrade inspiration:
- In Praise of Ikea: 20 Ikea Kitchens from the Remodelista Archives
- 11 Custom Cabinet Companies for the Ultimate Ikea Kitchen Hack
N.B.: This story originally ran on January 14, 2021 and has been updated with new links and info.
Frequently asked questions
What is the source of inspiration for Ferren Gipson's dream kitchen?
Ferren Gipson's dream kitchen was inspired by high-end kitchens she couldn't afford.
Why did Ferren Gipson choose IKEA cabinets for her kitchen remodel?
Ferren Gipson chose IKEA cabinets because they offer great storage solutions and a customizable design at an affordable price.
How did Ferren Gipson customize her IKEA cabinets?
Ferren Gipson customized her IKEA cabinets by applying frosted glass and paneling to the cabinet doors.
What type of countertop did Ferren Gipson choose for her kitchen?
Ferren Gipson chose a white quartz countertop for her kitchen remodel.
How did Ferren Gipson enhance the look of her kitchen backsplash?
Ferren Gipson enhanced the look of her kitchen backsplash by using wood paneling and installing open shelves.
What lighting fixtures did Ferren Gipson incorporate into her kitchen?
Ferren Gipson incorporated hanging pendant lights and under-cabinet lighting fixtures into her kitchen.
What color scheme did Ferren Gipson opt for in her kitchen design?
Ferren Gipson chose a predominantly white color scheme with pops of black accents.
What flooring material did Ferren Gipson choose for her kitchen?
Ferren Gipson chose white hexagonal ceramic tiles for the kitchen floor.
Did Ferren Gipson face any challenges during her kitchen remodel?
Yes, Ferren Gipson faced challenges with the sizing and installation of certain IKEA cabinet parts.
What is the overall outcome of Ferren Gipson's dream IKEA hack kitchen?
The overall outcome of Ferren Gipson's dream IKEA hack kitchen is a stylish and functional space that rivals high-end kitchens at a fraction of the cost.

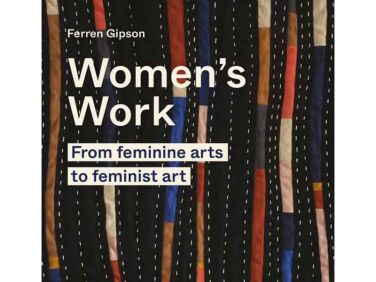
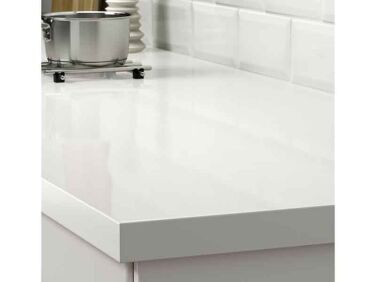
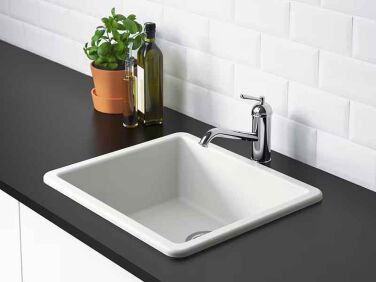
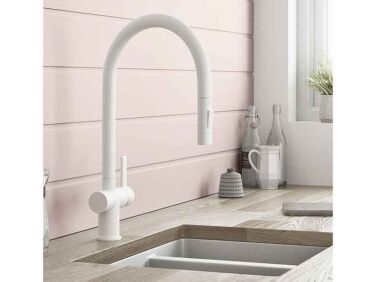

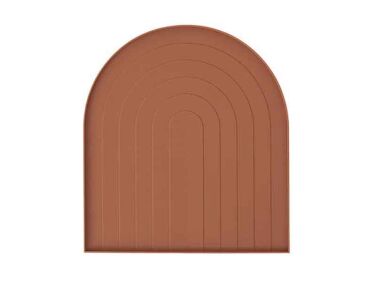
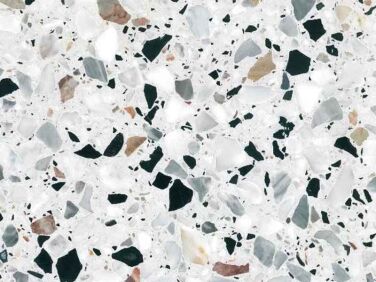
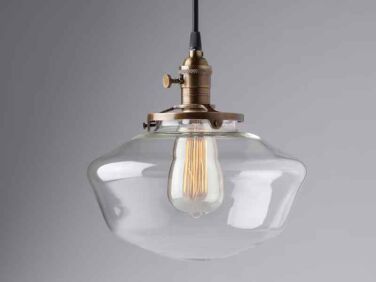
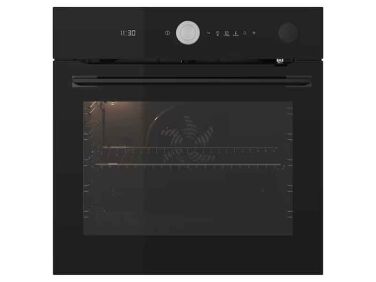
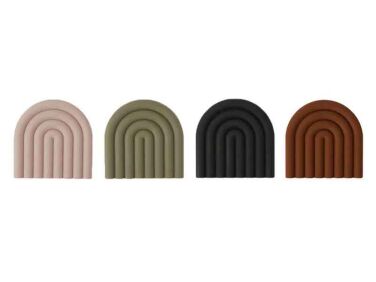
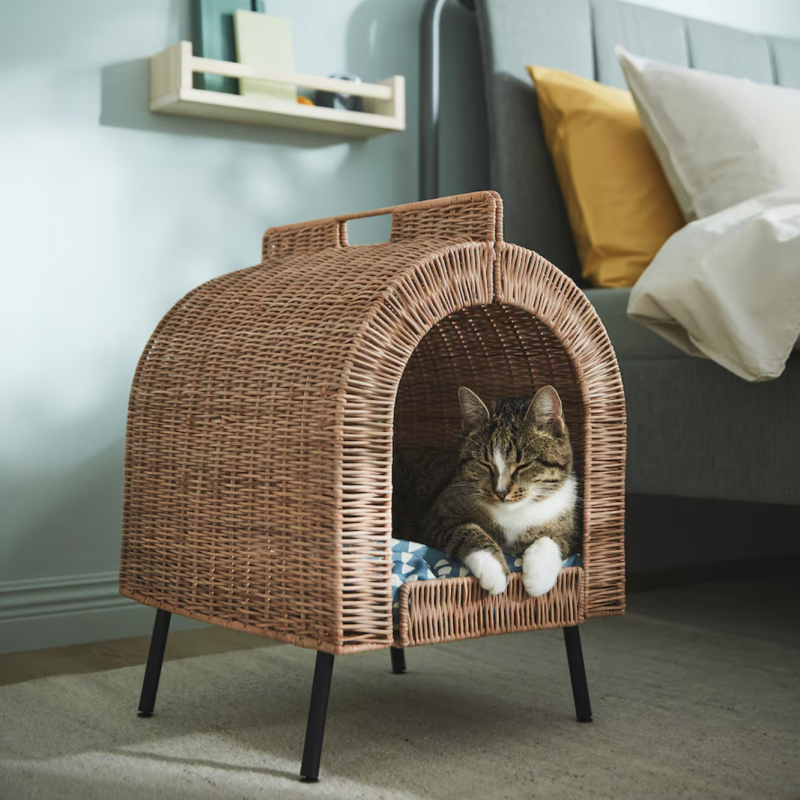
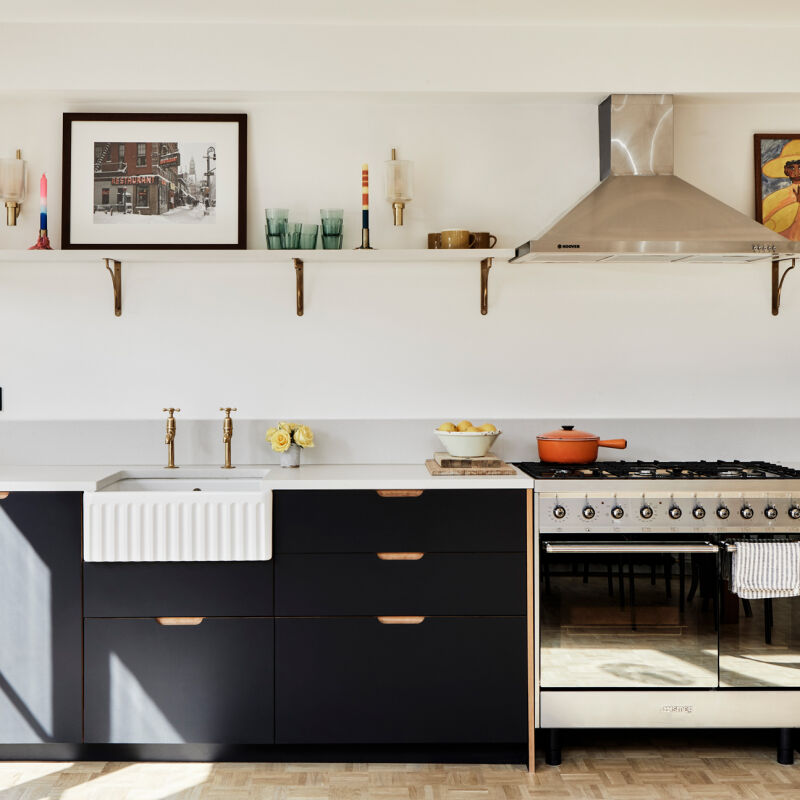
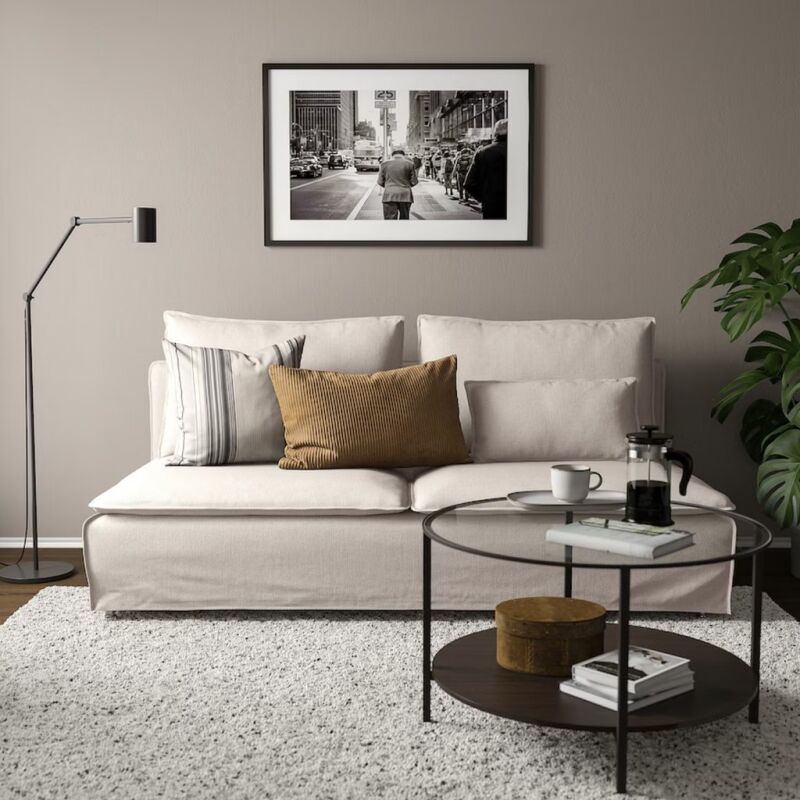


Have a Question or Comment About This Post?
Join the conversation