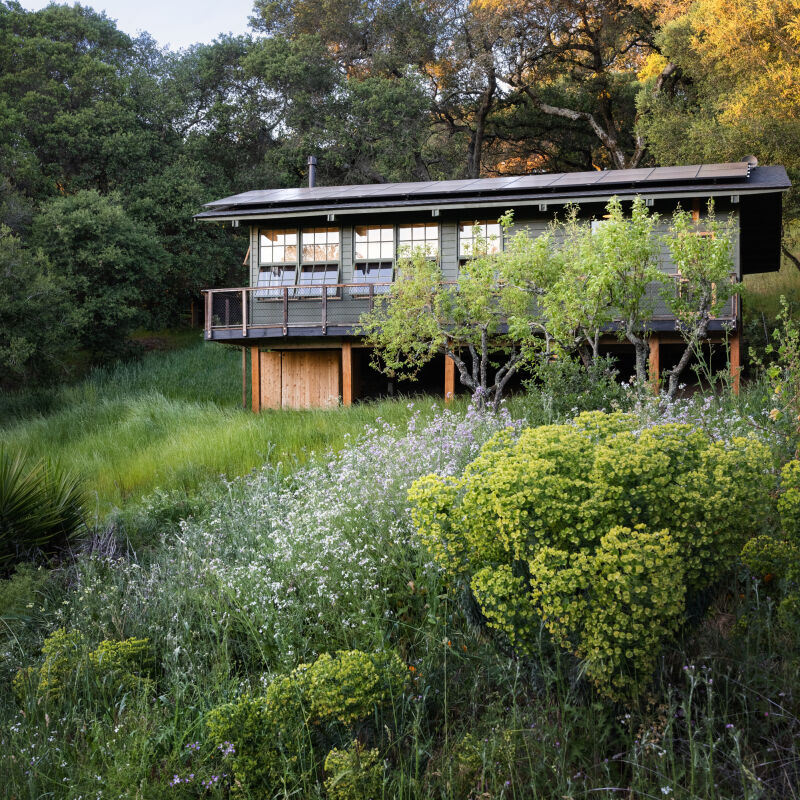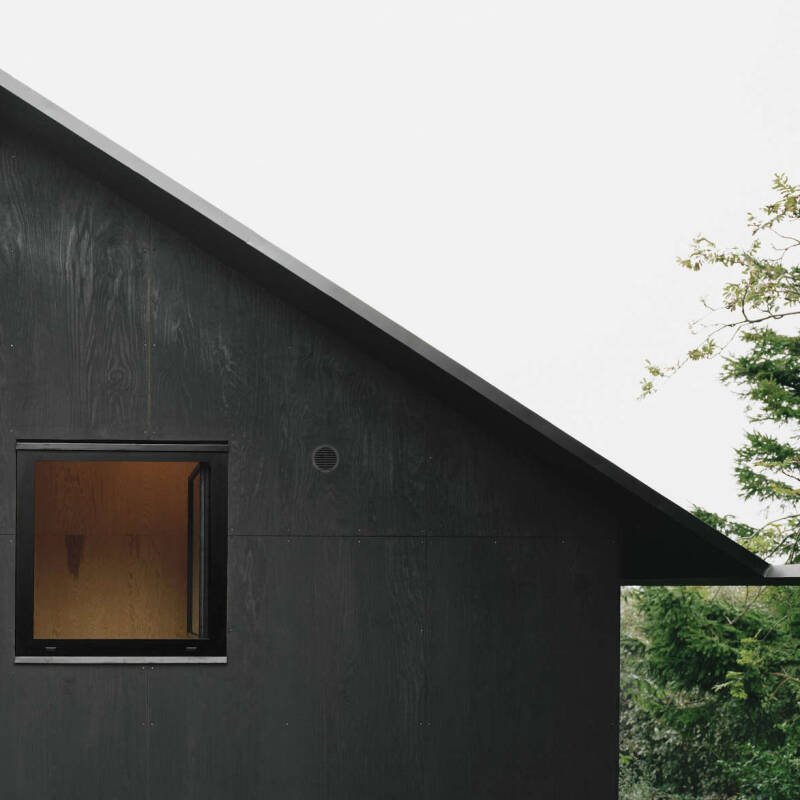With much of life on pause at the moment, including many home-renovation and construction projects, the team at Remodelista has been storing up all sorts of questions to ask the design pros we admire. In a new series, we visit (virtually) with residential architects to get their insights on building topics big and small. Their answers might have you looking more closely at your own four walls—or maybe starting an armchair renovation of your own.
Gil Schafer of G.P. Schafer Architect in New York City has been translating the virtues of old houses into new construction and renovation for more than 30 years. A recent triumph: his own 1990s “near-A-frame” on the coast of Maine, now a place where old and new ideas meet in thoughtful, place-sensitive ways. The project is featured in his 2017 book, “A Place to Call Home.” We asked him to share his thoughts:

Remodelista: What material is always worth the splurge?
Gil Schafer: A wood room or space somewhere in your home. The change in material palette and the natural warmth of the wood delivers a feeling distinct from the other rooms. In my own barn-like house in Maine, I created a tiny and cozy “wood-paneled” library on a tight budget by putting sheets of oak plywood on the walls, wire-brushing the grain and giving the wood a lightly-oiled protective finish. The simple treatment suited the modern vernacular of the house and gave the room a lot of bang for the buck.
RM: Your go-to neutral paint color is….
GS: “Sea Pearl” by Benjamin Moore – a perfect white that’s warm without being too “French vanilla.”
RM: What do you minimize in a home, and why?
GS: The presence of technology and systems. We tend to use “integrated” appliances whenever possible, place air conditioning grilles in a very deliberate way, keeping them thinly proportioned and minimizing flanges, and hiding things like stereo speakers and thermostats as much as possible.
RM: Your signature move in the kitchen?
GS: Minimizing the visual presence of appliances wherever appropriate. This allows us to highlight millwork and cabinetry.

RM: The best countertop material?
GS: A dark stone, such as Soapstone, Belgian Black granite, or a variation of Belgian granite called “Jet Mist” (not as dark as a pure Belgian Black, with some gray/white veining) seem ideal for kitchens and mudrooms. They’re just more forgiving of the inevitable staining that will occur. For butler’s pantries, I love to use mahogany countertops and give them a glossy boat varnish for durability.
RM: An unsung hero in your design work?
GS: In new construction, we will often increase the height of doors and doorways between rooms to create a greater sense of flow within an interior. When we’re renovating an older interior, this is one of the first things I look at to make a room feel more connected to the next without blowing out all the walls or over-widening doorways. And when a too-tall opening would throw off the human scale, we sometimes add a transom over the door.
RM: The essential light fixture is….
GS: A pin spot LED downlight for strategic task lighting. I always make sure to get a bulb with a slightly warmer color temperature—something between 2700 and 2800 Kelvin.
RM: Smartest “smart house” feature?
GS: The Nest thermostat! Even a technophobe luddite like me can operate one. I love that it connects to an iPhone or iPad for remote operation. Saved my pipes from freezing the other day up in Maine, when I was able to check in on the house remotely and discover that the furnace fuel tank had run dry.
RM: What gesture do you like to repeat?
GS: The easy, simple answer is “comfort.” The more complicated one is tied into how we use the design of moldings, door hardware, and even bathroom fixtures to convey a sense of harmony and cohesiveness within a home—while also suggesting, where appropriate, a hierarchy between the more important spaces and the secondary ones.

RM: The most durable wood floors are….
GS: For a traditional interior where durability is key, I rely on an oak floor, typically white oak. If the budget allows, we always try to use reclaimed, antique oak. The cellular structure of old-growth trees is tighter and thus the boards will wear better. And you can’t beat the look.
RM: How small can a bedroom get before it’s claustrophobic?
GS:. I actually don’t mind a tiny bedroom, provided you make it into some sort of jewel box. This can be achieved by building the bed into an alcove or niche at one end of the room. Just covering the walls in fabric, as though the entire room were a canopy bed, can make small size seem like a real asset. If the bed is free-standing, my rule of thumb is: the width of the bed plus 5 feet by the length of the bed plus 3 or 4 feet. Even 9 or 10 feet by 10 or 11 feet can be workable.
RM: A fad that needs to go?
GS: The pot filler at a range. Does anyone really use these? And you still have to take the full pot over to the sink to drain it once you’re finished cooking!
RM: Your favorite design maxim?
GS: “Just because you can, doesn’t mean you should.” Sometimes, making a subtle gesture is more impactful than making the obvious, high wattage one. Example: Clients building a house on a site with a great view assume you’ll want to see that view the minute you enter the property. But it’s actually much more impactful to hold back the view until you enter the house, to create a moment of discovery and surprise. The house becomes the threshold to the view. Knowing when to dial things back is something I strongly believe in.

RM: A favorite space-saving move?
GS: Concealed storage. We deploy it whenever we can in a house or apartment—in the nooks and crannies and any unused interstitial spaces. We will tuck a hidden cabinet behind a panel in a deep paneled jamb or behind a concealed flush door on the wall of a space where the visual clutter of another door and door casing is undesirable. It’s not always the cheapest solution, but when space is tight, it’s such a welcome plus to have another spot to store things.
RM: What do you like to exaggerate, and why?
GS: The sizes of traditional windows—but just slightly. Today everyone places a premium on light and views, and modernism has made it clear that large expanses of glass are possible and desirable. Traditional architecture asks for the expression of both the wall and the openings as two distinct things. We’ve found that we can subtly tweak the sizes of traditional windows to give our clients the light and views they desire while still keeping things in proportion and not unraveling the authentic character we’re seeking.
For more inside intel from design pros:
Expert Advice: An Architect’s 15 Essential Tips for Designing the Kitchen
Expert Advice: 10 Essential Tips for Designing the Bathroom
Expert Advice: 5 Things Your Contractor Wishes You Knew (But Is Too Polite to Tell You)
Frequently asked questions
How do you approach a renovation project while respecting the original character of the home?
Gil Schafer believes in understanding and preserving the original character of a home during renovation. He suggests studying the existing architecture, researching historical references, and identifying the key features that define the home's character. By working with these elements, he ensures that the renovation remains in harmony with the original design.
How do you balance preserving the past and incorporating modern amenities in historic homes?
According to Gil Schafer, striking a balance between preserving the past and incorporating modern amenities involves understanding the historical context of the home and considering its evolving needs. He suggests carefully integrating modern systems, technologies, and materials while respecting the architectural integrity of the original design.
How do you approach the interior design process in your projects?
Gil Schafer approaches the interior design process by considering the architectural context, the home's surroundings, and the client's lifestyle and preferences. He believes in creating spaces that feel timeless, comfortable, and reflective of the homeowner's personality, incorporating a mix of classic and contemporary elements.
How do you prioritize sustainable and environmentally conscious design in your projects?
Gil Schafer emphasizes the importance of sustainable and environmentally conscious design. He incorporates sustainable materials, energy-efficient systems, and designs that respond to the local climate and context. He also believes in designing homes that will age gracefully and have a minimal impact on the environment over time.
How do you approach the challenge of integrating new additions or extensions to existing homes?
Gil Schafer approaches the challenge of integrating new additions or extensions by carefully studying the existing architecture and ensuring a seamless transition between old and new. He considers scale, proportion, materials, and architectural details to create additions that enhance the original structure while responding to the needs of the homeowner.
What are your recommendations for preserving historical details during renovation?
Gil Schafer recommends conducting a thorough assessment of the historical details before beginning a renovation project. He advises documenting and photographing the existing elements, creating detailed drawings, and working with skilled craftsmen who understand traditional construction methods. This ensures that historical details are preserved and restored with authenticity.
How do you approach designing outdoor spaces that seamlessly connect with the interior?
Gil Schafer believes in designing outdoor spaces that are an extension of the interior, creating a seamless connection. He considers factors such as the site, views, and circulation patterns, and he often uses architectural elements like covered porches, terraces, and gardens to create a harmonious transition between indoor and outdoor spaces.





Have a Question or Comment About This Post?
Join the conversation