With all this time spent inside, there’s been a return to tinkering away at little projects: baking a loaf of bread, say, or stitching a quilt. Or, if you’re like Yi-Mei Truxes and her husband Gray Reinhard, renovating an entire upstate cabin by hand.
“I first stumbled upon a listing for the cabin about six years ago on Airbnb and was immediately struck by the incredible views,” says Yi-Mei. “I had never seen anything like it. We ended up staying there for an autumn weekend with a group of friends and fell in love with the place.” Two years ago, when the couple (she’s the founder of Bembien, a line of artisan-made woven goods; he’s the CTO/partner of a crowd-funding platform) started looking upstate for a cabin to retreat to from their home base in Greenpoint, Brooklyn, they remembered the cabin. “We found ourselves comparing every listing to it…No place was creating that ‘there’s nowhere else I’d rather be’ feeling. Well, as it turns out, the cabin ended up going on the market later that year.” Fate indeed.
Fast-forward to March 2020, when the couple left Brooklyn and headed northward to wait out the pandemic holed away in their cabin. “We left the city on March 12th thinking we’d just be there for a few days but ended up staying over 100 days,” says Yi-Mei. “I can’t say we exactly planned to take on some of these larger renovation projects, but that’s what ended up happening.”
Over those 100-odd days inside, the couple transformed the place from its 1980s, dark, dated hunting-lodge interior to bright, white-washed, and quiet—all DIYed between the two of them. “Like most homeowners, we had an endless list of projects…some purely functional (i.e. leaks and broken water heaters) to larger aesthetic changes,” Yi-Mei says. “One of the few silver linings of the pandemic was that we suddenly found ourselves with the time and the necessity to chip away at our list.
“We quickly snapped into a new daily rhythm of waking up early, handling our day jobs, and working on renovations into the night. Weekends were reserved for the larger, more destructive projects, like shaving down the logs in the main living space or pouring concrete countertops. Looking back, we’re both extremely grateful that we had something like home renovation to keep us busy and motivated during that time.”
Join us for a look at the transformation (and scroll down to see what it was like before).
Photography courtesy of Yi-Mei Truxes.
After
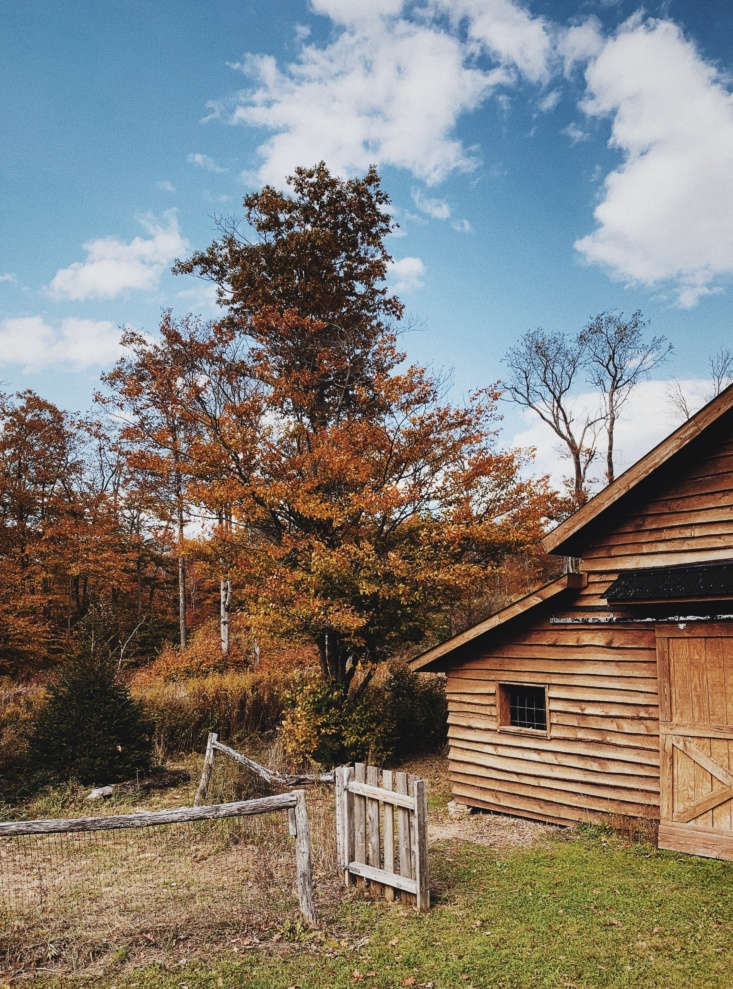

So they opted for preserving the bones and the spirit of the place while brightening the interiors and doing away with the pine-everywhere look.
“The first thing we did was take an orbital sander to the logs on the inside of a closet to see what exactly lay beneath,” Yi-Mei says—a test patch. “To our surprise, once through the bark, sap, stain, and aged exterior, there was beautiful white pine.” The couple opted to shave every log down a quarter of an inch and apply a white-wash stain and sealant. “Needless to say, shaving down the logs was quite the undertaking,” says Yi-Mei. “You would have to really, really not like dark logs to be okay taking on this level of work”—which, as it turns out, they didn’t.
But “cleaning up the logs only worked to exaggerate the yellowness of the shiplap interior throughout the rest of the cabin,” Yi-Mei says. So they painted the shiplap in the cabin’s main room a milky off-white—as seen here, in the newly redone kitchen.

“The kitchen is one place we wanted to create a contrast between modern and rustic,” says Yi-Mei, all while keeping it “as cost-effective as possible” and durable, too. “One of the biggest decisions was to pour our own concrete counters, which Gray did with the help of his father, Tom, who came up for a weekend (this is definitely a minimum two-man job!). This was one of the many places we were able to save, but it was also perhaps the scariest part of the renovation—there’s no undoing a concrete countertop once it starts to set, and anything short of perfectly level is a complete disaster.” The cabinets were another budget trick: unfinished solid pine (yes, pine) Home Depot units that the couple painted themselves.
“The appliances are definitely where we splurged,” says Yi-Mei. But, she adds, “we find that higher-end appliances have a way of elevating the surrounding more natural materials, like logs and concrete.” The fridge is Smeg, the range is Bertazzoni, the sink is by Barclay, and the dishwasher is from ZLine.
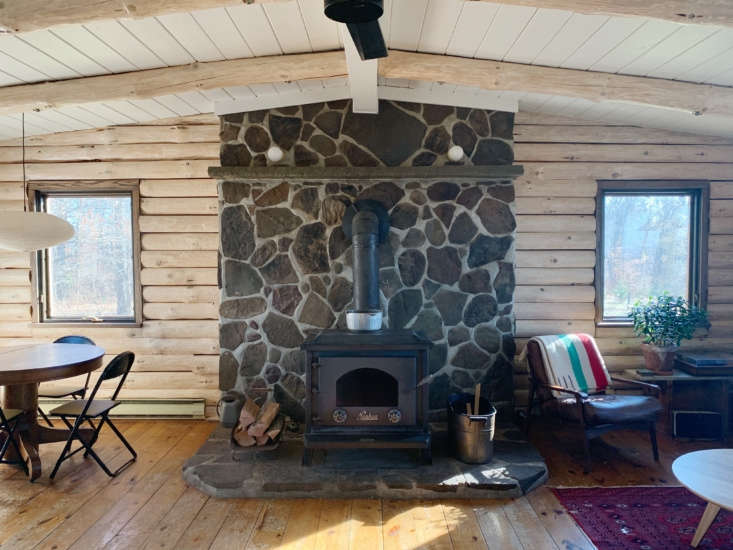

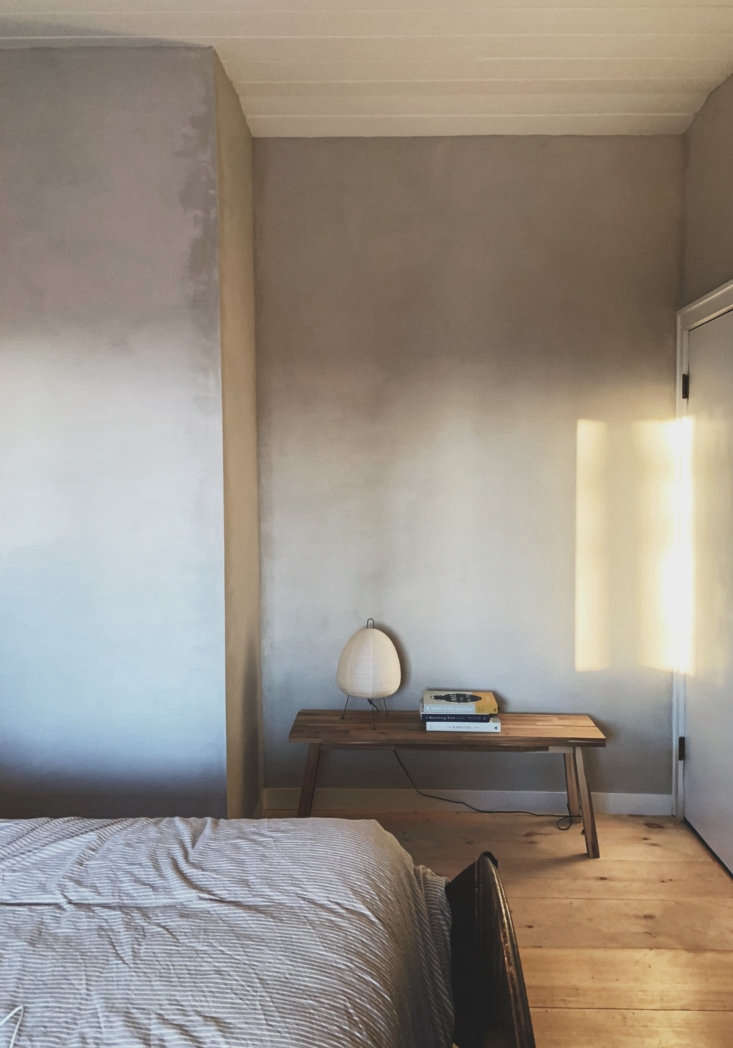
“Something that was super helpful renovating during a pandemic was being able to get paint samples and cans delivered quickly,” adds Yi-Mei. “We used Backdrop for the main room paint (walls and ceiling) and Portola limewash paint for the bedrooms. Both delivered in less than a week, so it was fast, easy, and much safer than looking through swatches at the hardware store.”
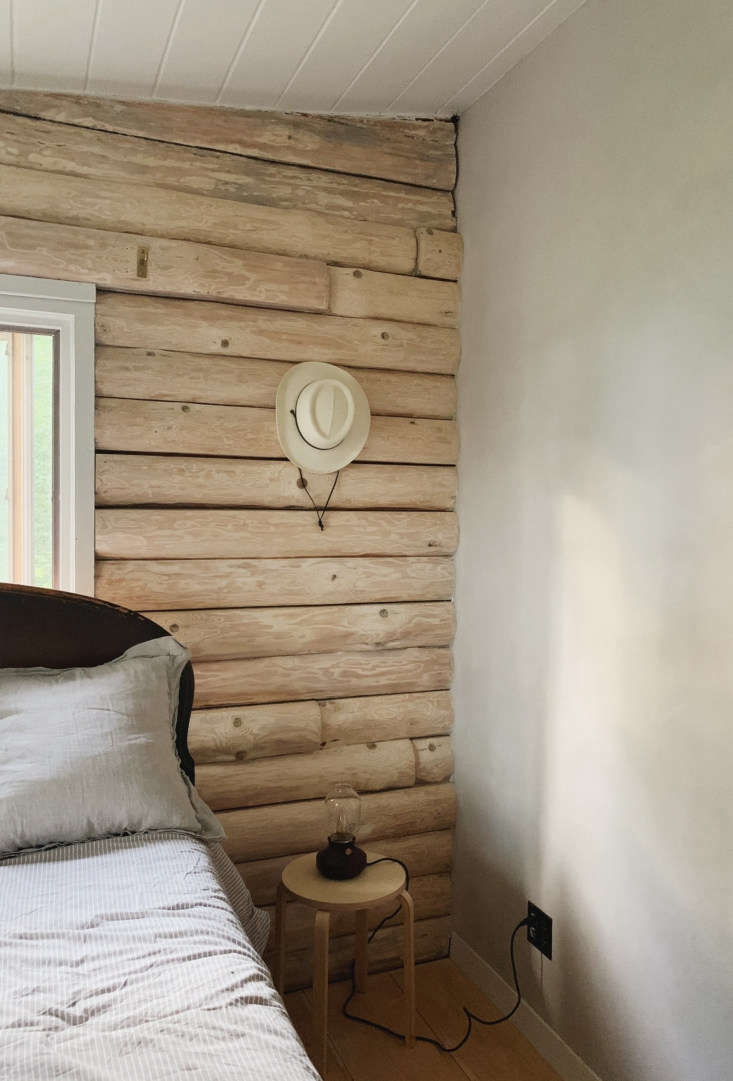

Before



And the DIY undertakings continue at the cabin. “We have more projects planned than is probably healthy,” says Yi-Mei. “In the short term, we are going to stain the outside of the cabin a dark shou sugi ban-inspired charcoal grey, and we’re retrofitting the barn into a proper woodworking shop for Gray. In the long term, we’re planning to expand the footprint of the bathroom (and renovate it completely), add an outdoor shower that overlooks the view, and build a treehouse/elevated deck for watching the sunset. And in the very long term, we’d like to add a one-bedroom studio nestled in the woods nearby to house extra guests.”
That plus one more update, Yi-Mei adds: “We’re expecting a baby girl in January, who we can’t wait to bring up to the cabin.”
For more cabins renovated DIY style, take a look at:
- A Rolling Spare Room: The Mjölk Shepherd’s Hut, a Quarantine Dream Project
- A Pair of Musicians’ Effortlessly Cool Redone Cape in Westerly, RI (Available on Airbnb)
- Unplugged: A Young Couple’s DIY, Totally Off-the-Grid Cabin in the New Hampshire Woods
Frequently asked questions
What is the Catskills Cabin DIY project?
The Catskills Cabin DIY project is a before and after renovation project of a cabin in the Catskill Mountains in New York.
Who did the Catskills Cabin DIY project?
The Catskills Cabin DIY project was done by a couple, Megan and Michael, who own the cabin.
What was the goal of the Catskills Cabin DIY project?
The goal of the Catskills Cabin DIY project was to update and modernize the cabin while still maintaining its rustic charm.
What were some of the changes made during the Catskills Cabin DIY project?
Some of the changes made during the Catskills Cabin DIY project include painting the exterior, adding new windows and doors, painting the interior, adding new furniture and decor, and remodeling the bathroom and kitchen.
Did the COVID-19 pandemic affect the Catskills Cabin DIY project?
Yes, the COVID-19 pandemic affected the Catskills Cabin DIY project as it was done during quarantine with limited supplies and resources available.
What was the budget for the Catskills Cabin DIY project?
The budget for the Catskills Cabin DIY project was $10,000.
Where can I see pictures of the Catskills Cabin DIY project?
You can see pictures of the Catskills Cabin DIY project on the Remodelista website in the article titled 'Catskills Cabin DIY: A Before-and-After Retreat, Quarantine Edition'.
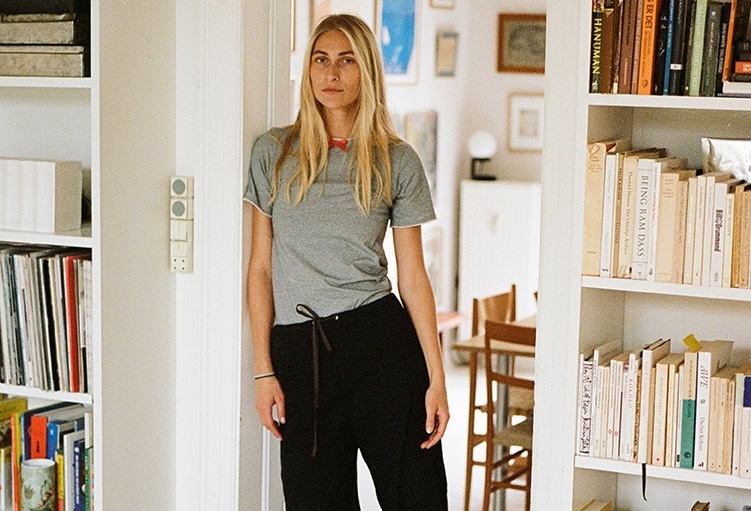




Have a Question or Comment About This Post?
Join the conversation