Tei Carpenter and Victoria Birch have a lot in common. They’re native New Yorkers, they met in high school, and they roomed together at Brown. They both went on to pursue careers in design (Tei, an architect, launched her NYC firm, Agency-Agency, in 2014, and Victoria runs LA firm Victoria Birch Interiors). So when Victoria’s family bought a rustic beach house in Falmouth, on Cape Cod, she enlisted Tei—of course—as her project collaborator.
Overlooking the romantically hued Great Sippewissett Marsh on one side and a private stretch of bay beach on the other, the site has expansive, 360-degree views. The original house was built in 1958 and was never meant to be a permanent structure, according to Victoria. “When we started thinking about the renovation, my parents were clear that it didn’t make sense to go high end, since the house is so exposed to the elements. We wanted something cheap, cheerful, and durable.”
Join us for a tour.
Photography by Justine Hand for Remodelista.

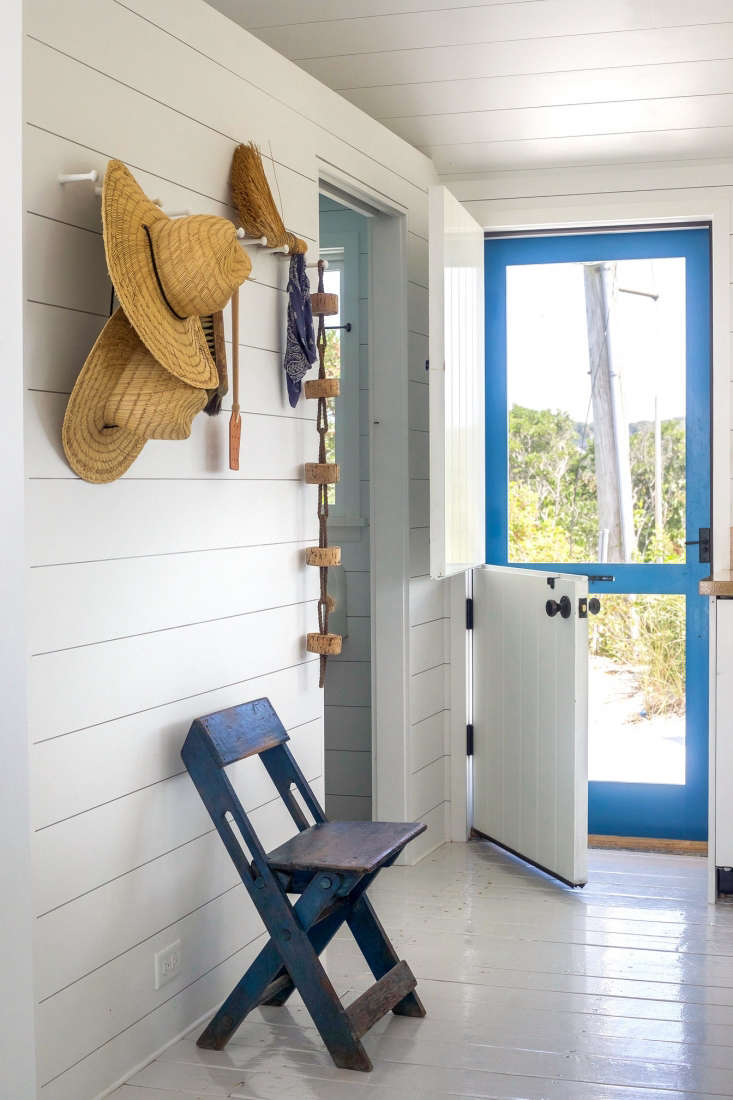

During the brainstorming process, they decided the house couldn’t be too precious, that it needed to stand up to the elements, and that they didn’t want it to be “overly kitschy,” as Victoria says. “We both loved the vibe of Wes Anderson’s The Life Aquatic with Steve Zissou, the unexpected mix of aqua and red in the crew uniforms, so we used that as a template for our color palette.”

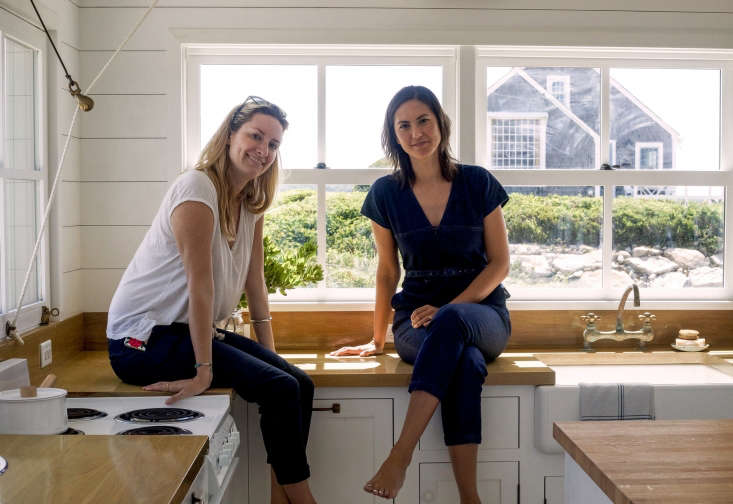
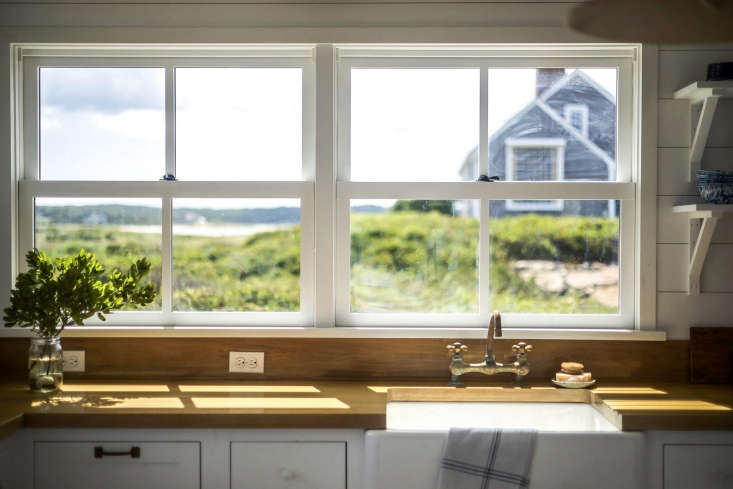









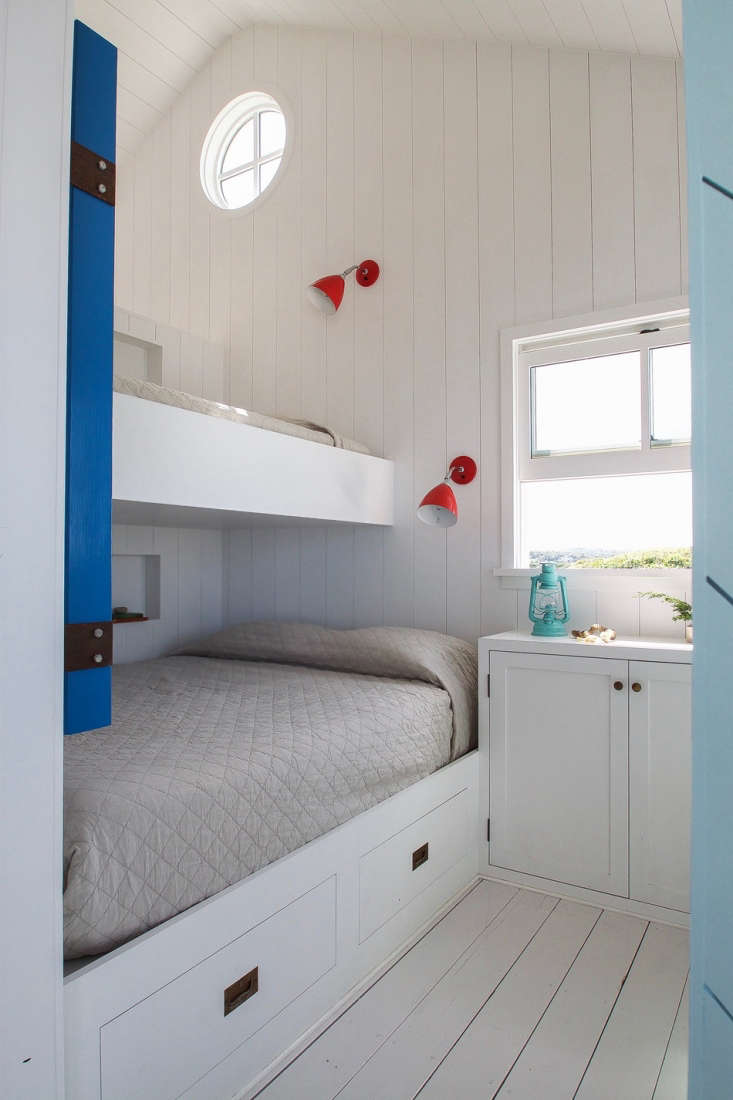
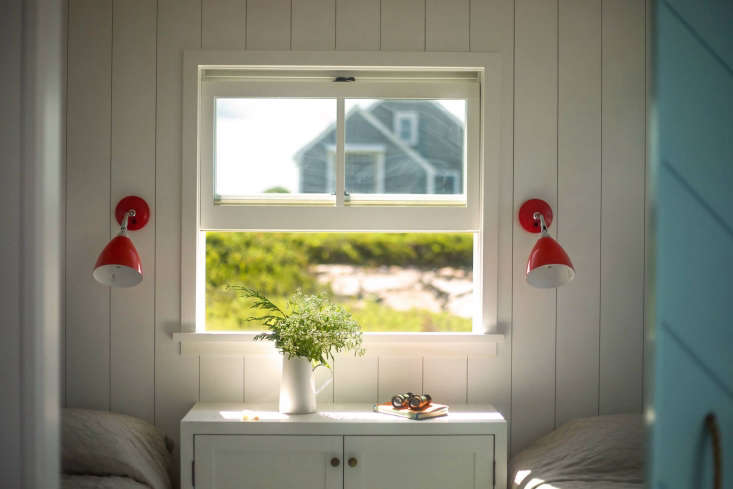

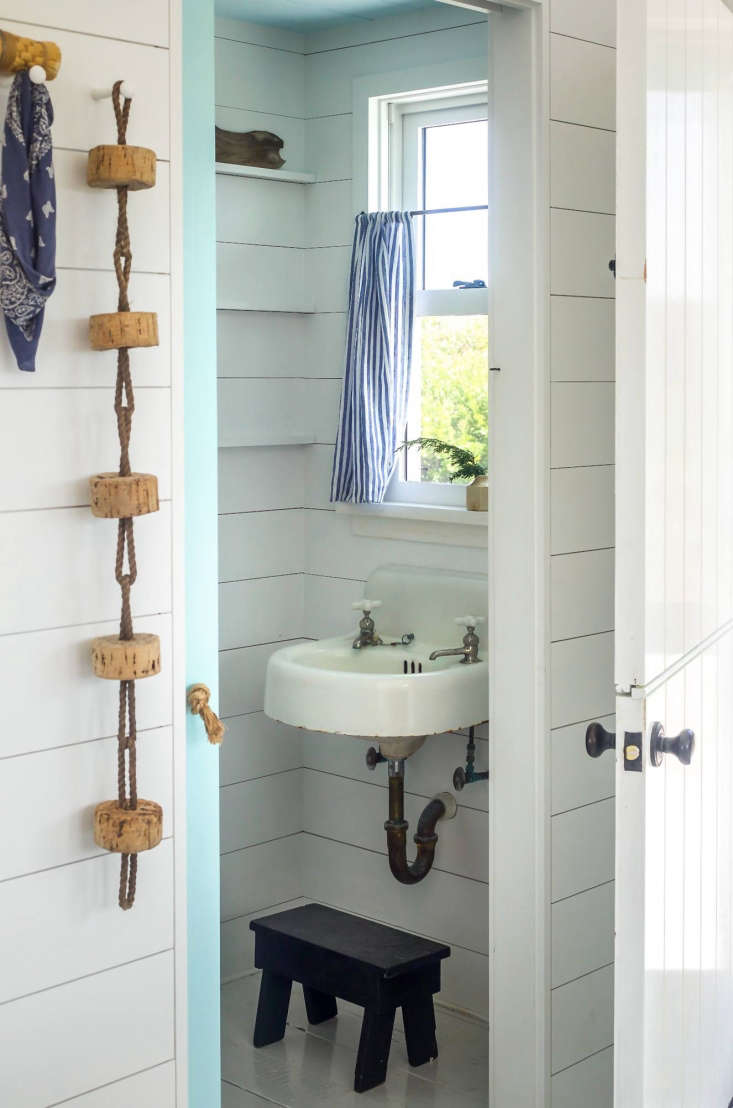




See more nautically inspired projects at:
- Beach House Chic: 9 Inspired Nautical Notes
- A Tiny (but Glamorous) Seaside Cabin on the Riviera
- Anchors Aweigh: Nautical Chic at Maiden Lane in the East Village
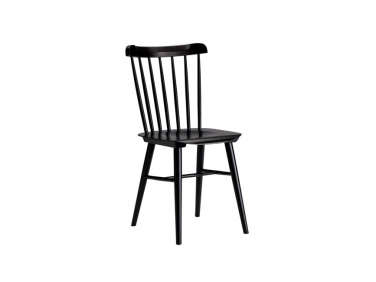
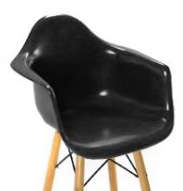
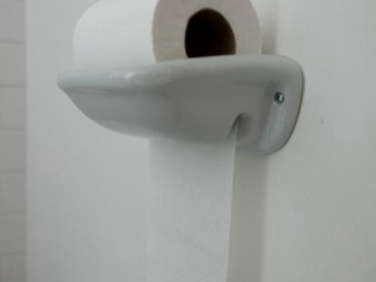

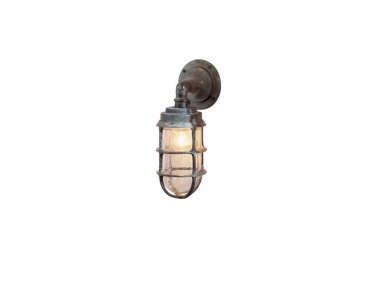

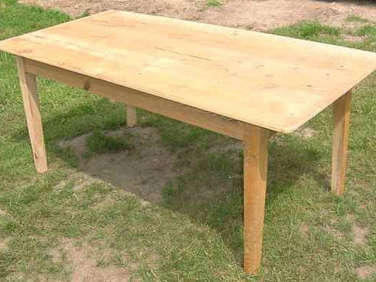
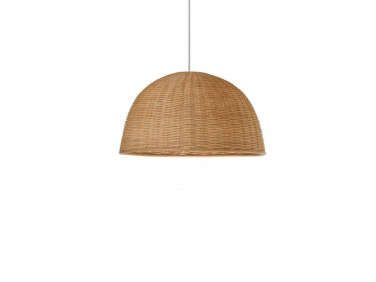
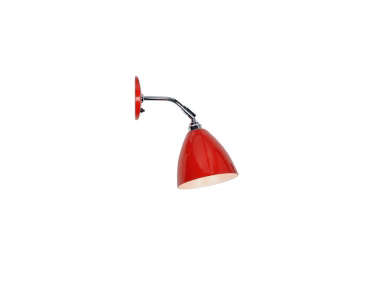
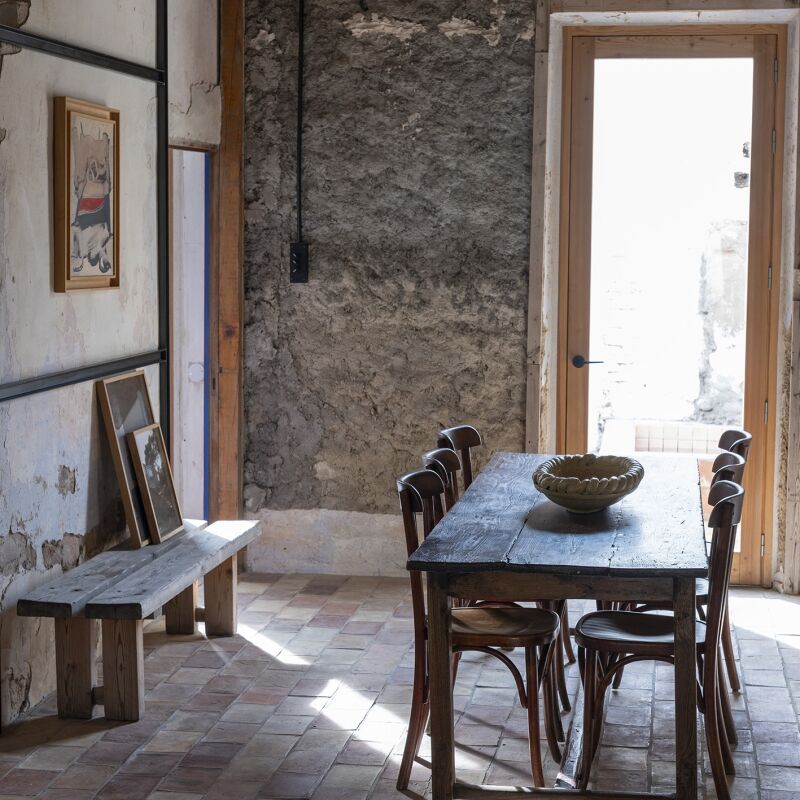

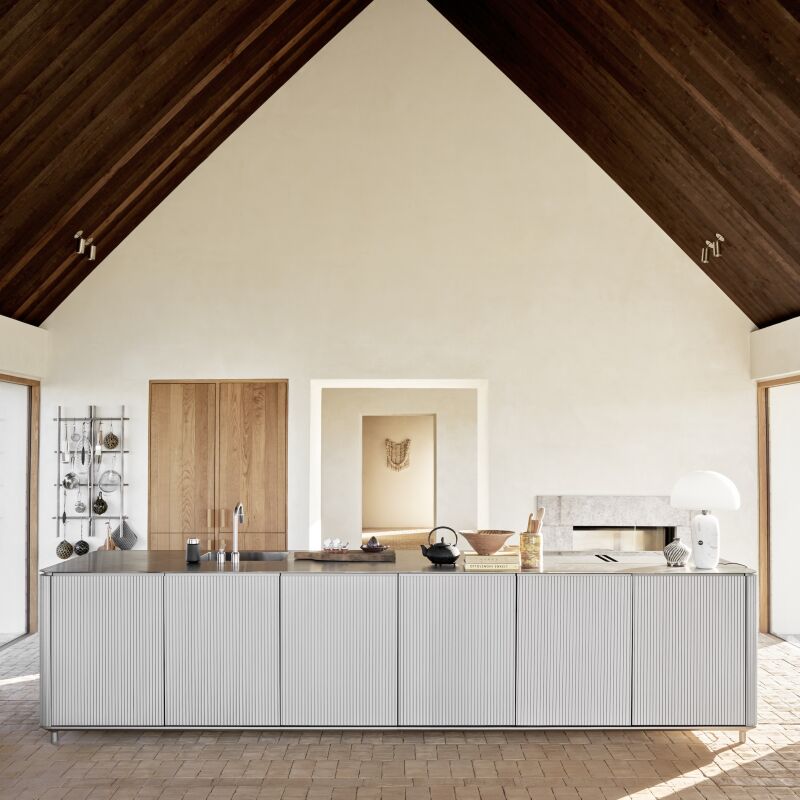

Have a Question or Comment About This Post?
Join the conversation