At Remodelista, we brake for creative garage conversions. Over the years, we’ve come across some standout examples of found space, including an Airy Studio Apartment Over a Garage in Auckland, a Guest Room in a Garage in North London, and our own Michelle’s Mill Valley Grottage. The latest is a Santa Ynez, California, multi-car garage in which one of the stalls now serves as a couple’s art studio.
The makeover is part of a full property renovation of a 1971 ranch house in Santa Barbara wine country by Dylan Henderson of Salt Architecture and Rita Donahoe of Rita Chan Interiors. The owners are a young couple who lead the California good life: they divide their time between here and LA, and requested a dedicated creative space for painting, drawing, and photography. Scroll to the end to see Before and After shots of the garage exterior.
Photography by Gavin Cater of Cater Photography, courtesy of Rita Chan Interiors, unless noted.

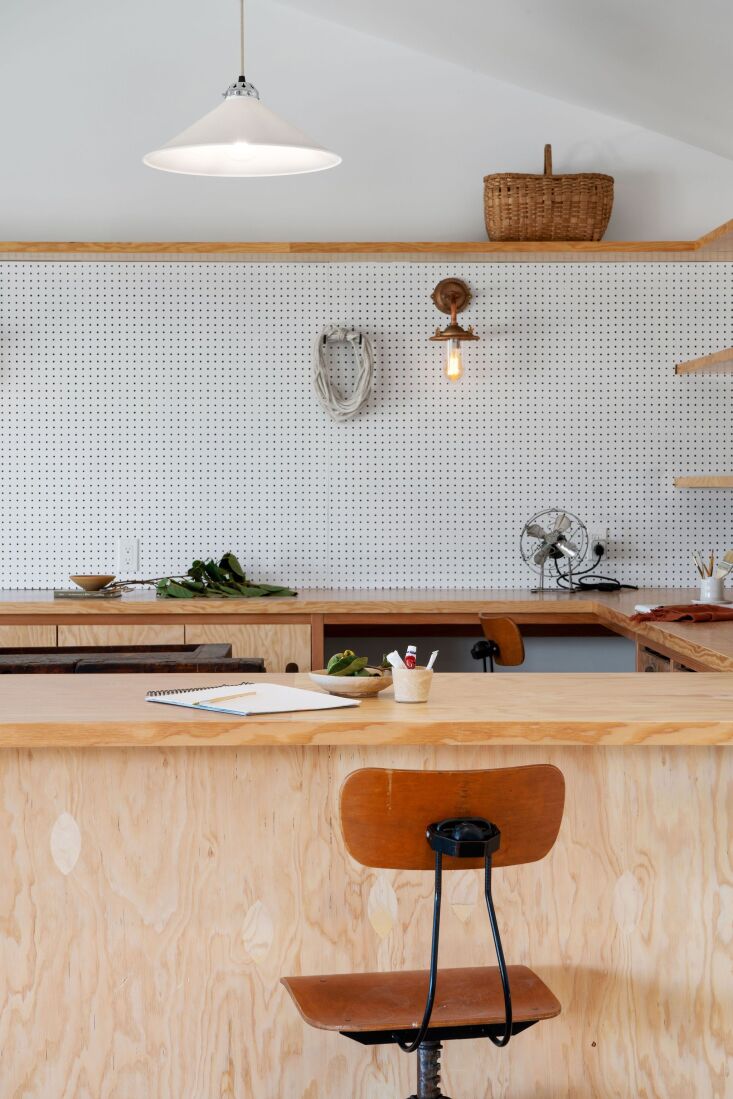
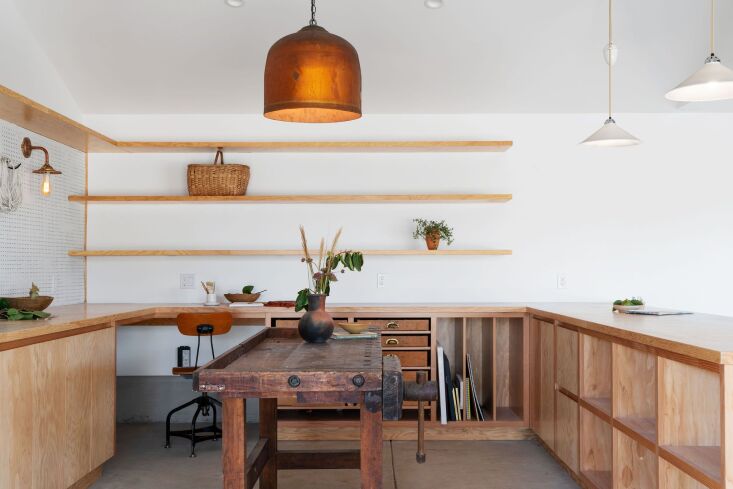




Before

More inspired garage transformations:
- Kitchen of the Week: An Artful Conversion of a Garage in Bath, England
- Edinburgh Bolthole: A Stylish One-Room Vacation Apartment Converted from an Old Garage
- Backyard Rehab: 10 Garages Gone Glam
Frequently asked questions
What is this article about?
The article is about a garage in California that was converted into an art studio.
When was the garage converted?
The garage was converted in 2018.
Who converted the garage?
The garage was converted by architect and designer Jennifer Weiss.
What was the inspiration behind the conversion?
The inspiration behind the conversion was to create a space that could be used for both work and relaxation.
What materials were used in the conversion?
The conversion used a lot of natural materials, including wood, concrete, and steel.
What features were included in the conversion?
The conversion included a lot of features, such as a skylight, a custom-made workbench, and a lounge area.
How did the conversion impact the garage?
The conversion completely transformed the garage into a beautiful and functional art studio.
Are there any photos of the conversion?
Yes, the article includes a lot of photos of the converted garage.
Can I use this article as inspiration for my own garage conversion?
Yes, absolutely! This article is a great source of inspiration for anyone looking to convert their garage into a functional and beautiful space.
Where can I see more articles like this?
You can find more articles like this on Remodelista.com, a website that features articles on design and home renovation.
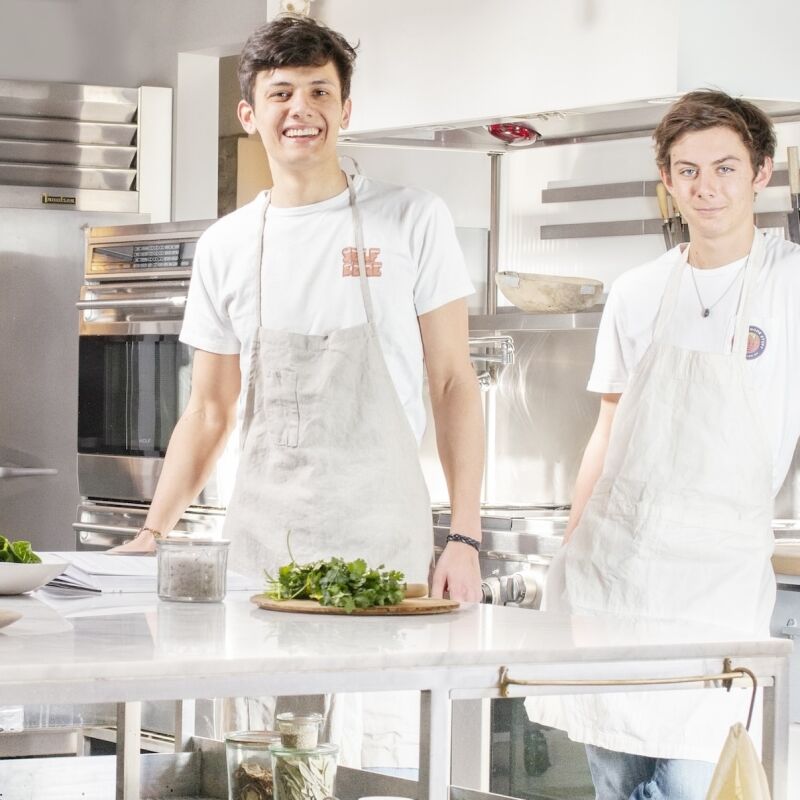
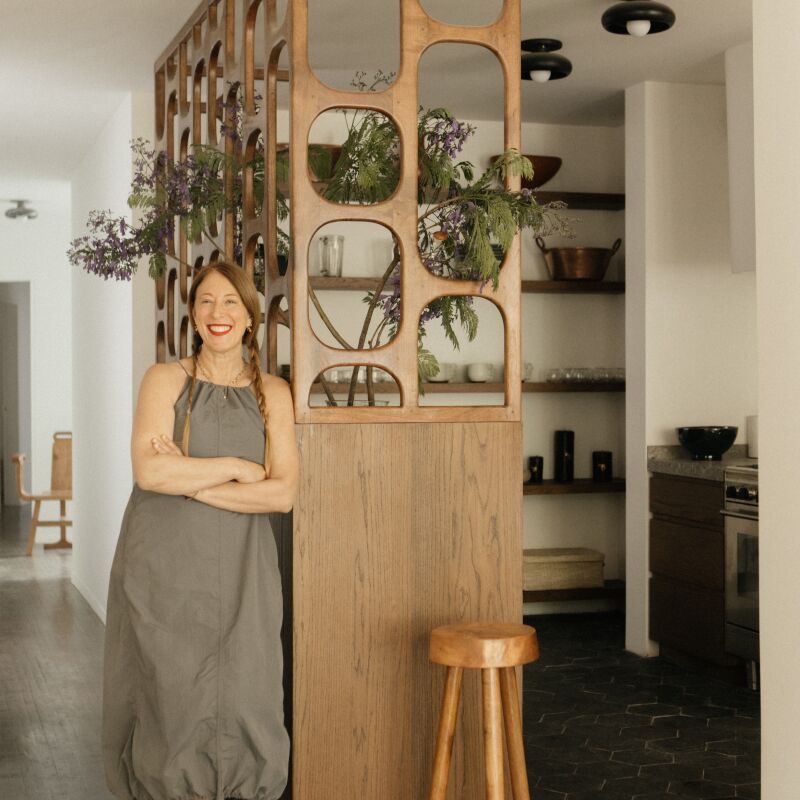
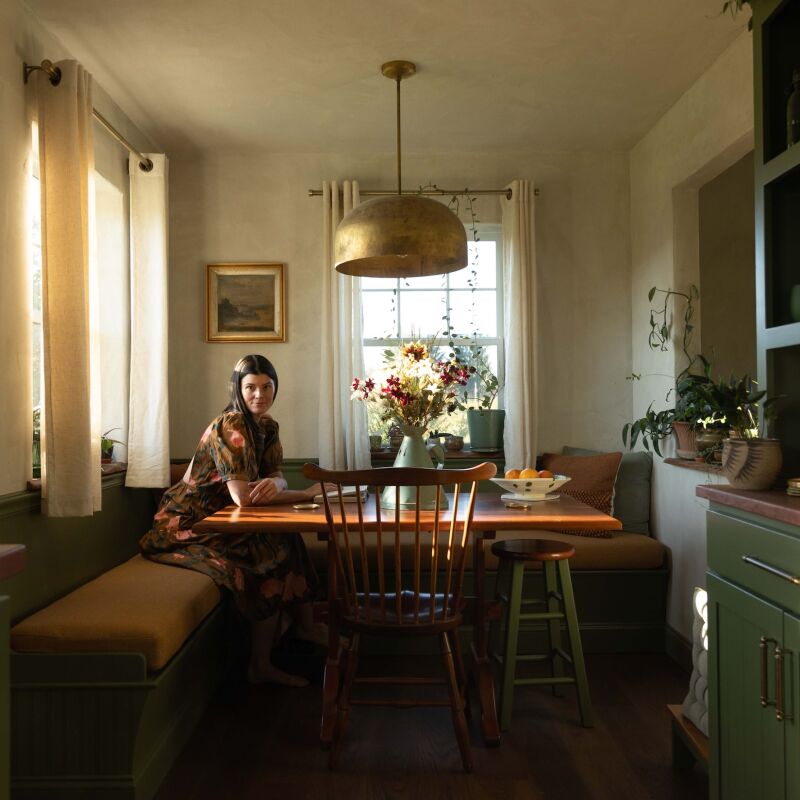


Have a Question or Comment About This Post?
Join the conversation