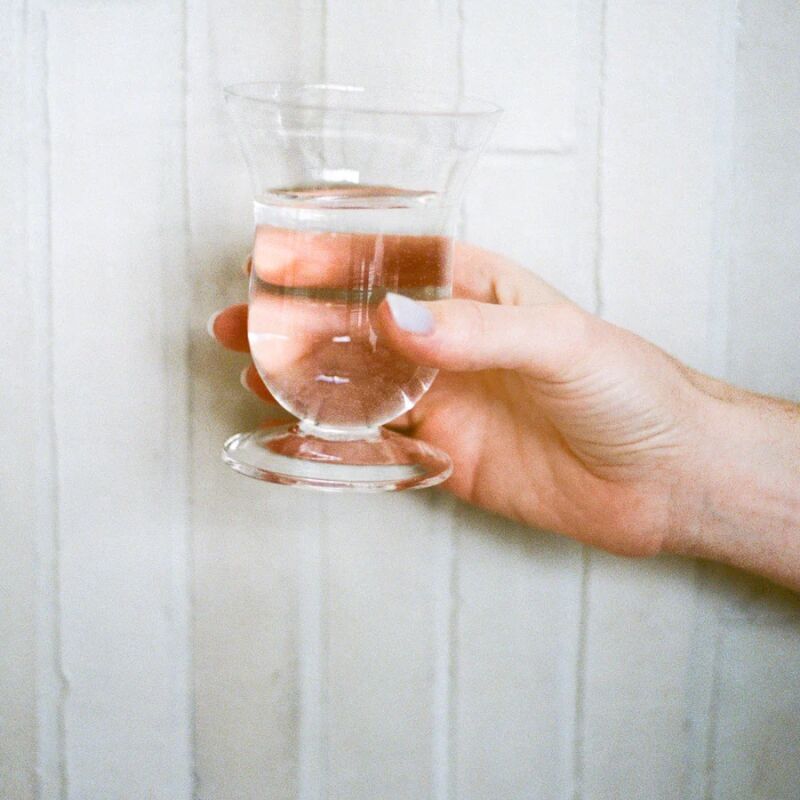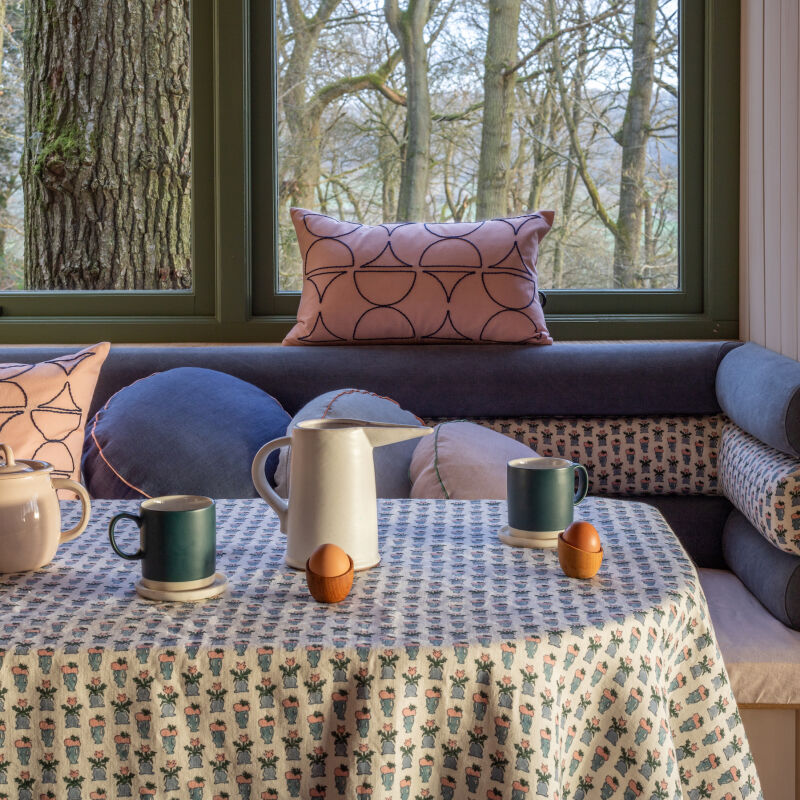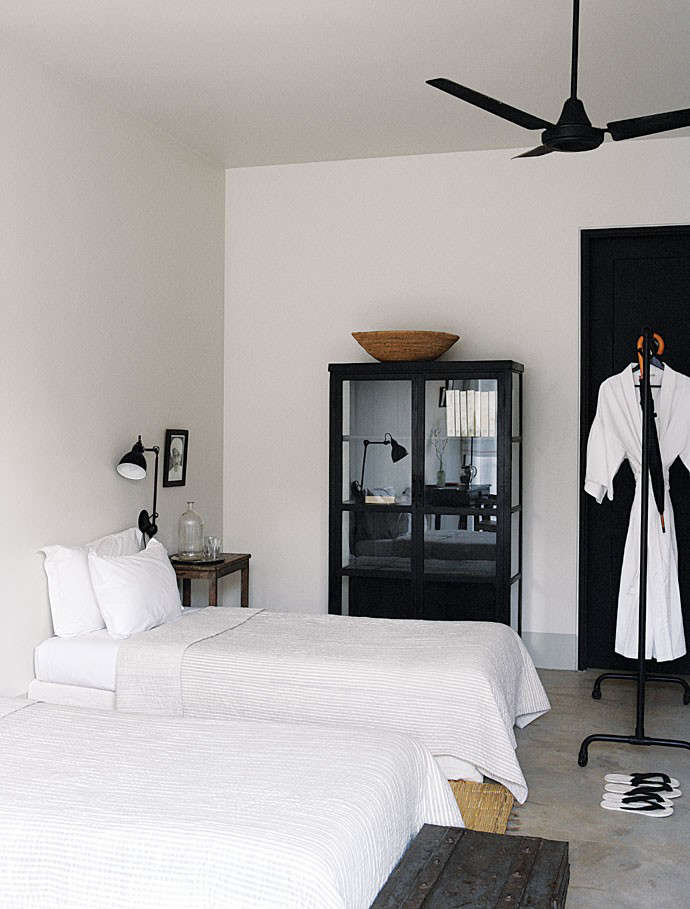Located in Alibag, Maharashtra, a coastal town across the harbor from Mumbai, the House on a Stream is a weekend refuge for a busy Mumbai-based couple. Set on a one-acre plot with its own microclimate thanks to an abundance of fruit trees and dense foliage, the board-formed concrete and timber house “consists of two parts: the day areas (the dining, kitchen, living room) are separated from the master bedroom by a bridge that spans across the stream,” according to Robert Verrijt and Shefali Balwani, the principles of Mumbai-based Brio Architecture.
Photos by Sebastian Zachariah via Arch Daily.
Above: “Concrete left exposed in the humid climate achieves a patina that becomes more right and alive over time and provides a muted surface against the vibrant green surroundings,” the architects say.
Above: “The swimming pool is aligned along the stream, acting as a substitute for it during the dry season, and as an extension of it during the monsoons.”
Above: The approach to the main living space is shaded by a slatted pergola.
Above: Multiple openings allow for abundant cross breezes in the warmer months.
Above: The dining room is fully open on two sides.
Above: The house’s “day areas”–dining room, kitchen, and living room–overlook each other.
Above: The dining area opens to a courtyard.
Above: “Since the owners are enthusiastic cooks, the kitchen is the heart of the house, a large, inviting volume with a high ceiling.”
Above: The kitchen is sleek and minimal.
Above: The interiors are illuminated by a central skylight.
Above: A built-in window seat does double duty as a step to the outdoors.
Above: The master bedroom, which faces west, gets the evening sun; the doors are retractable for a fully indoor/outdoor experience.
Above: Ceiling fans provide ventilation during the warmer months.
Above: The guest room wing.
Above: Slanting light via a strategically positioned skylight.
Above: The bathroom is spare and minimal.
For inspirational contemporary houses, peruse our Architect Visits and Architecture & Interiors posts, including 10 Houses Made From Shipping Containers. Have a look at Landscape Architecture on Gardenista, plus an Irish Seaside Getaway in a Converted Stone Stable.
Frequently asked questions
What is the Brio Architecture Mumbai Concrete House?
The Brio Architecture Mumbai Concrete House is a stunning residence built on a stream in Mumbai, India. It features a unique combination of concrete, glass, and natural elements that create a harmonious blend of contemporary and traditional design.
Who designed the Brio Architecture Mumbai Concrete House?
The Brio Architecture Mumbai Concrete House was designed by the Brio Architecture firm, a Mumbai-based studio founded by architects Shefali Balwani and Robert Verrijt. They are known for their unique and sustainable designs that blend environmental and social considerations.
What are the features of the Brio Architecture Mumbai Concrete House?
The Brio Architecture Mumbai Concrete House has many noteworthy features, including a multi-level design that includes an open-plan living area, three bedrooms, a garden, and a rooftop terrace. The house also features a unique concrete façade that is perforated with patterns, allowing light and air to flow through the space while maintaining privacy.
What is the inspiration behind the Brio Architecture Mumbai Concrete House?
The Brio Architecture Mumbai Concrete House is inspired by the traditional Indian courtyard house, which is an enclosed space that provides privacy and a connection to nature. The design also takes inspiration from the site's natural surroundings, including the stream and the neighboring trees.
Is the Brio Architecture Mumbai Concrete House sustainable?
Yes, the Brio Architecture Mumbai Concrete House is designed with sustainability in mind. The house features natural ventilation, rainwater harvesting, and solar panels that provide energy for the space. The concrete facade also helps to cool the house naturally, reducing the need for artificial cooling systems.
What is the construction process of the Brio Architecture Mumbai Concrete House?
The construction process of the Brio Architecture Mumbai Concrete House was a complex but rewarding one. It involved creating a foundation on the stream bed, using sustainable construction methods, and working around the site's natural features. The perforated concrete facade was created using a combination of handcrafted and machine-made techniques.





Have a Question or Comment About This Post?
Join the conversation